This modern Hawaiian home on the Big Island offers a tranquil escape for a multi-generational family. Perched on an elevated site within the Kukio Resort, the modern architecture provides expansive views of the Pacific Ocean, the dramatic volcanic mountains of…
After splitting the year between a large apartment in South Boston and a house in Key West, our clients decided to downsize and move out of the city proper. They fell in love with a Gambrel-roofed fixer upper on the barrier island of Squantum, a property that provides stunning views of the Boston harbor and skyline. Their dream was to bring some Key West radiance to create a joyful summer retreat.
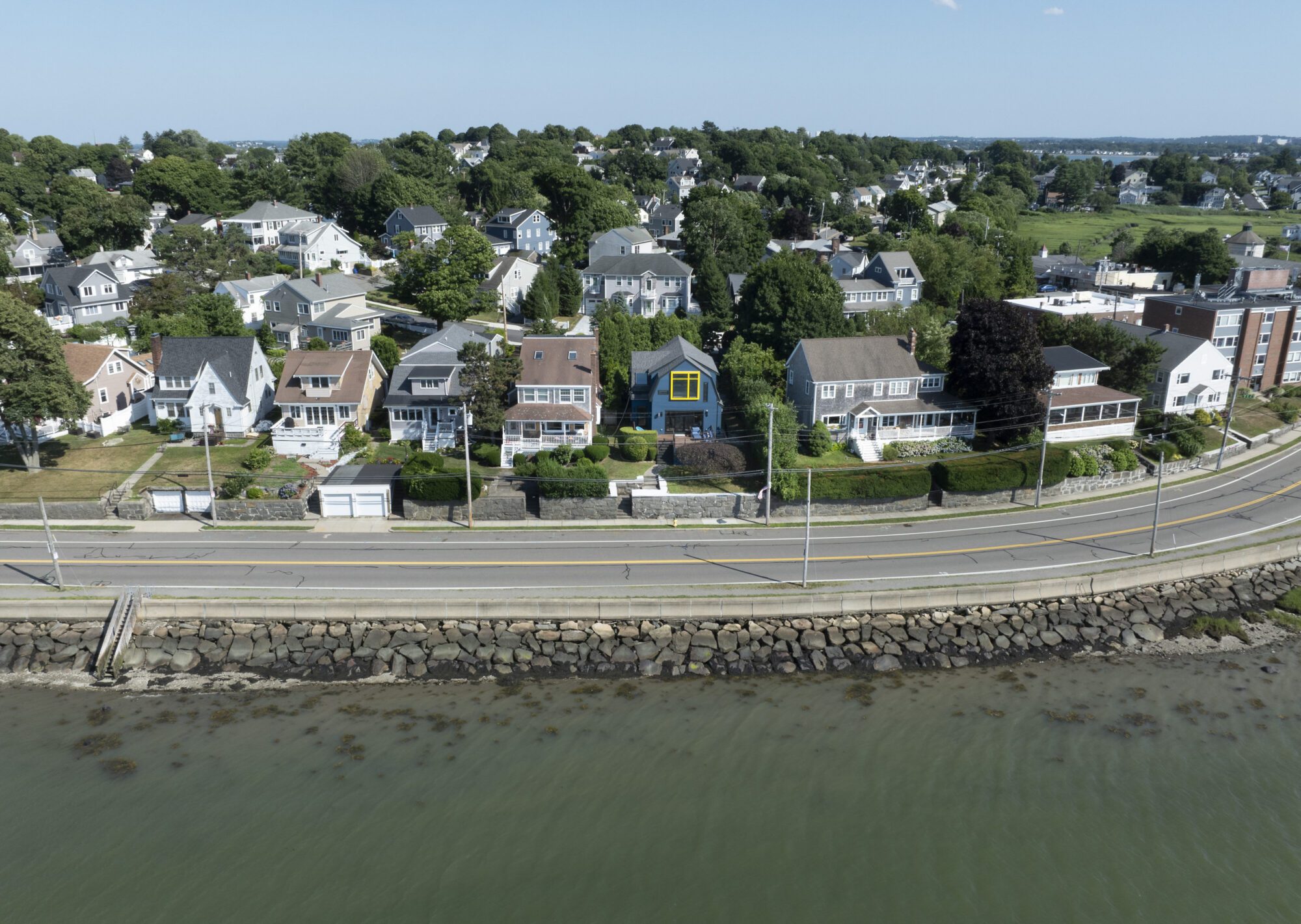
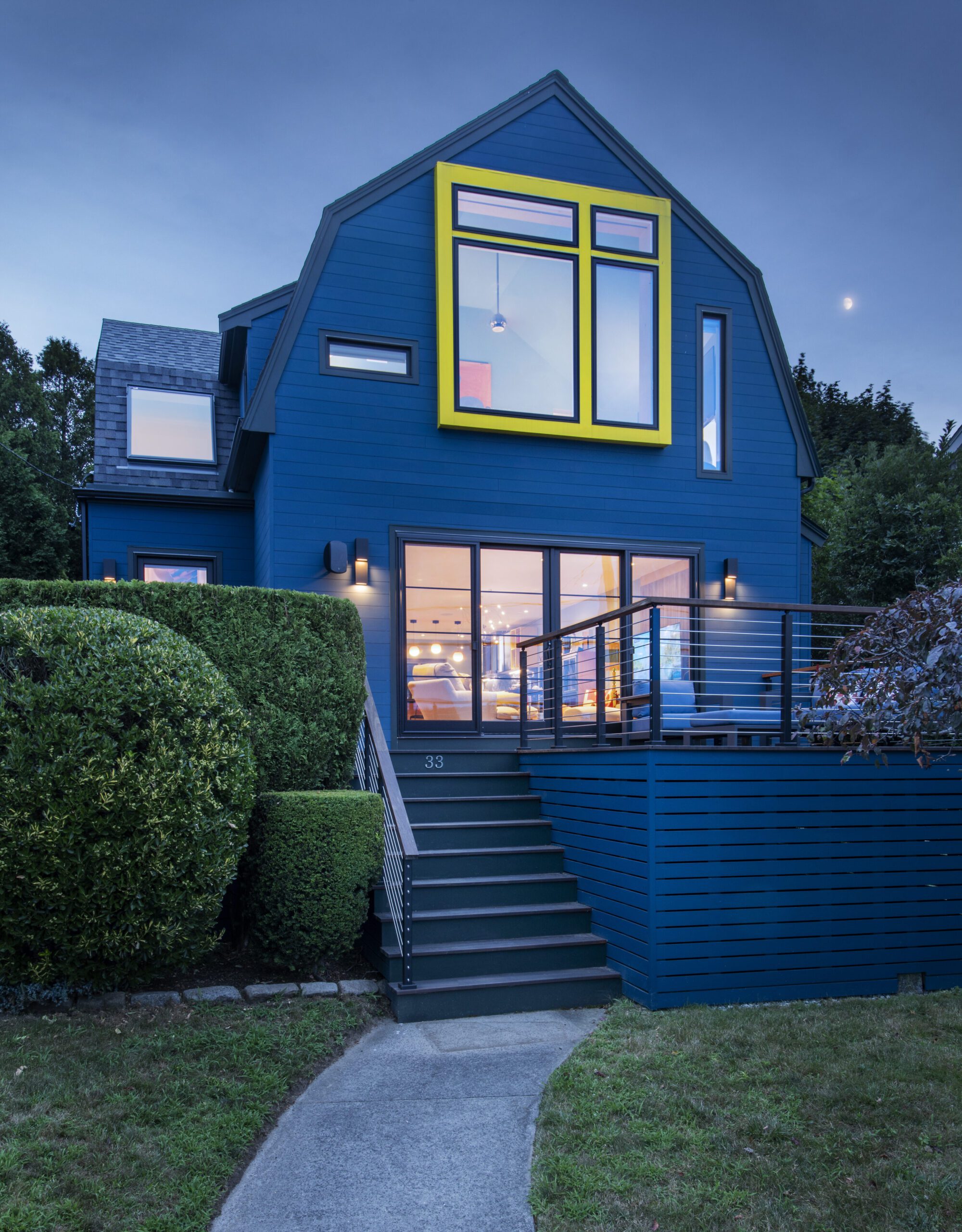
Our team strategically reworked the exterior of the existing house, adding new openings to maximize views of the harbor while maintaining many existing openings to reduce cost wherever possible.
A new twelve-foot sliding glass door was added in the living room facing a rebuilt harbor-side deck, and an oversized bay window with built-in seating was added to the second level to provide our clients with a panoramic vista from their primary bedroom.
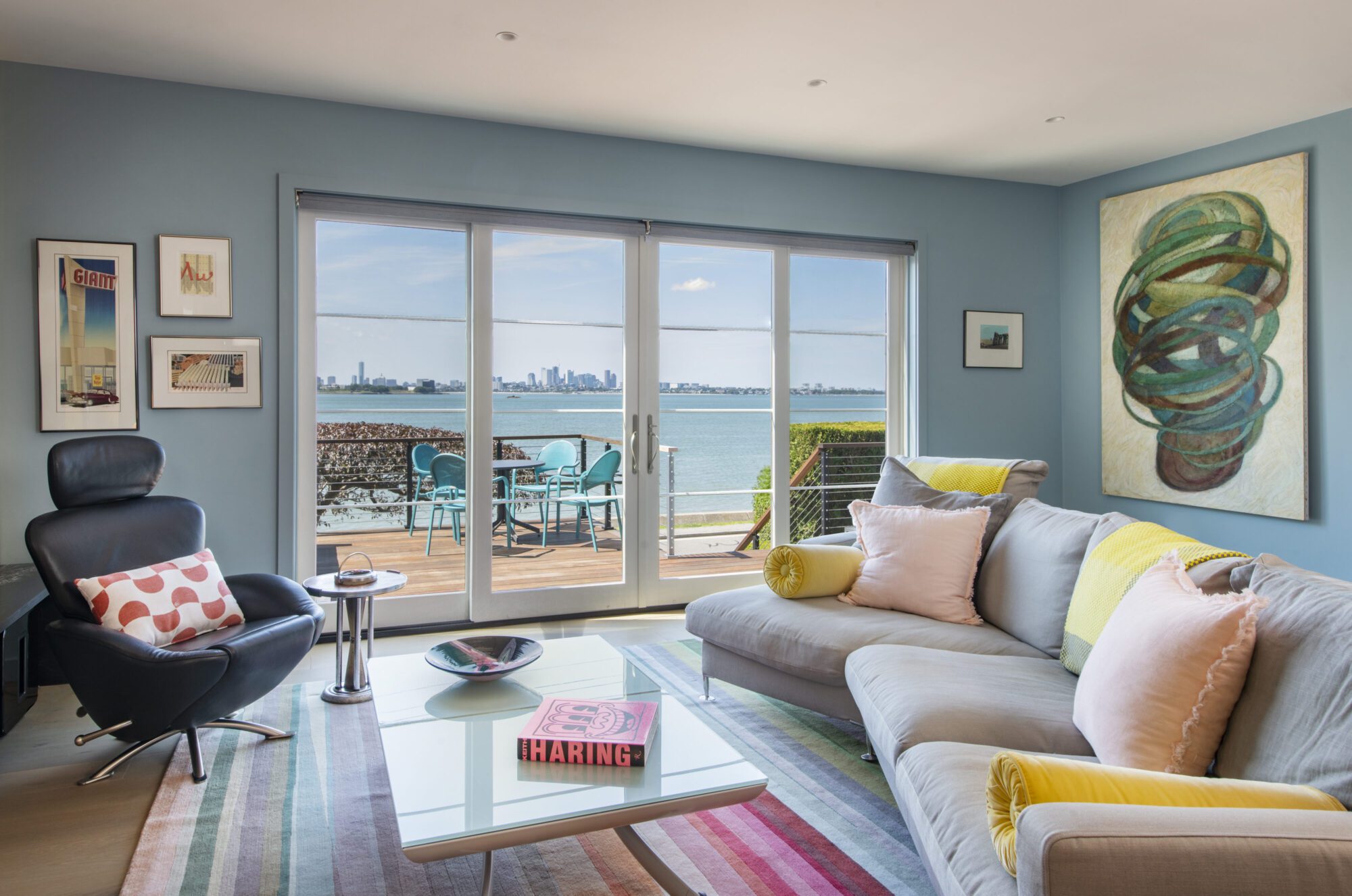
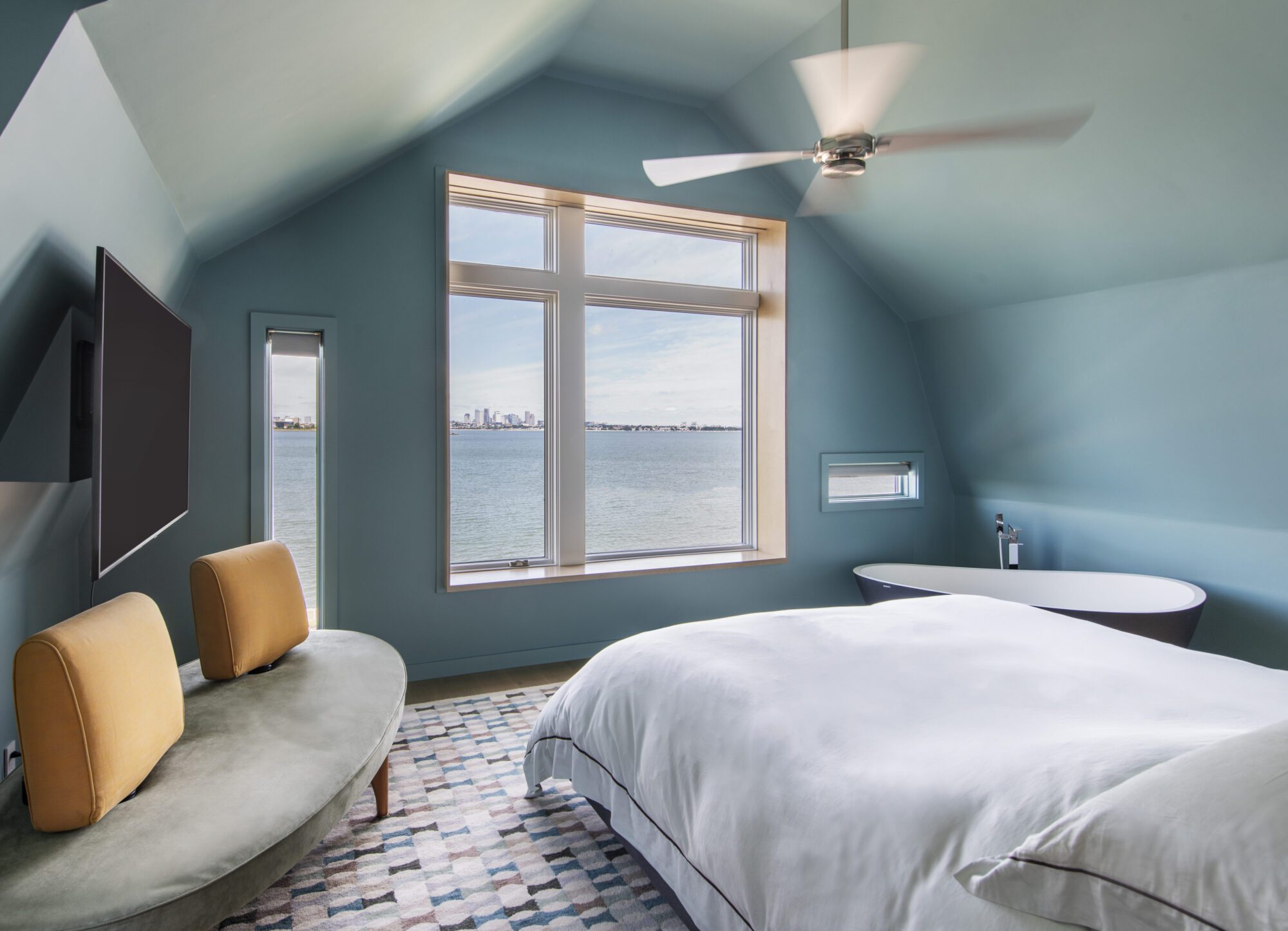
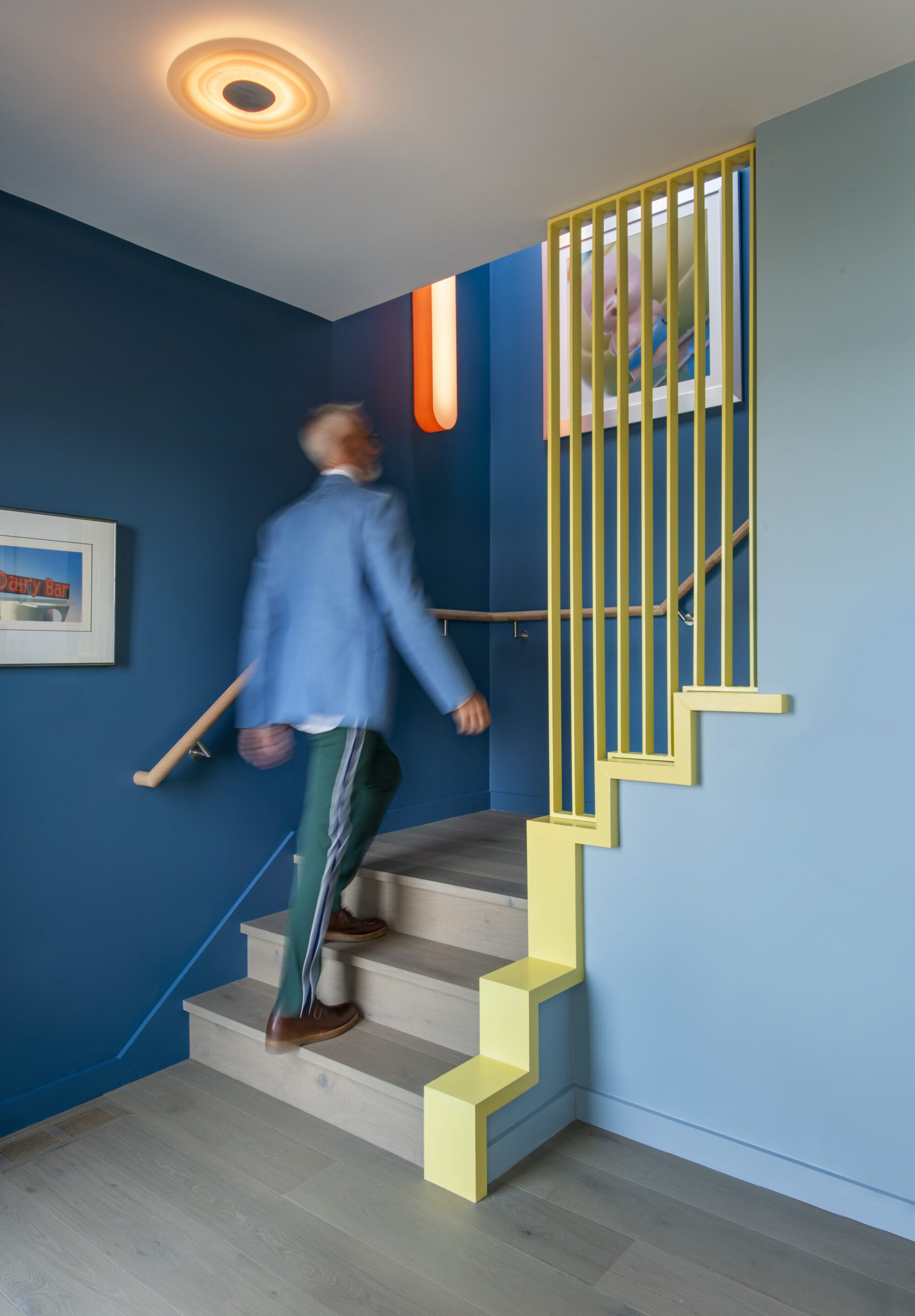
The result is a compact three-bedroom, three-bathroom house with materials and finishes that reflect the playful spirit of the clients. A partially-open stair with vibrant yellow trim and slatted steel screen wall welcomes visitors at the front door.
Downstairs, three small existing spaces were opened up to create one large new living space, and a convoluted existing basement stair and storage area was simplified and reconfigured to create an accessible guest suite. Black quartz with bold veining flows across an open modern kitchen and continues into the living room to frame a new gas fireplace and built-in display shelving.
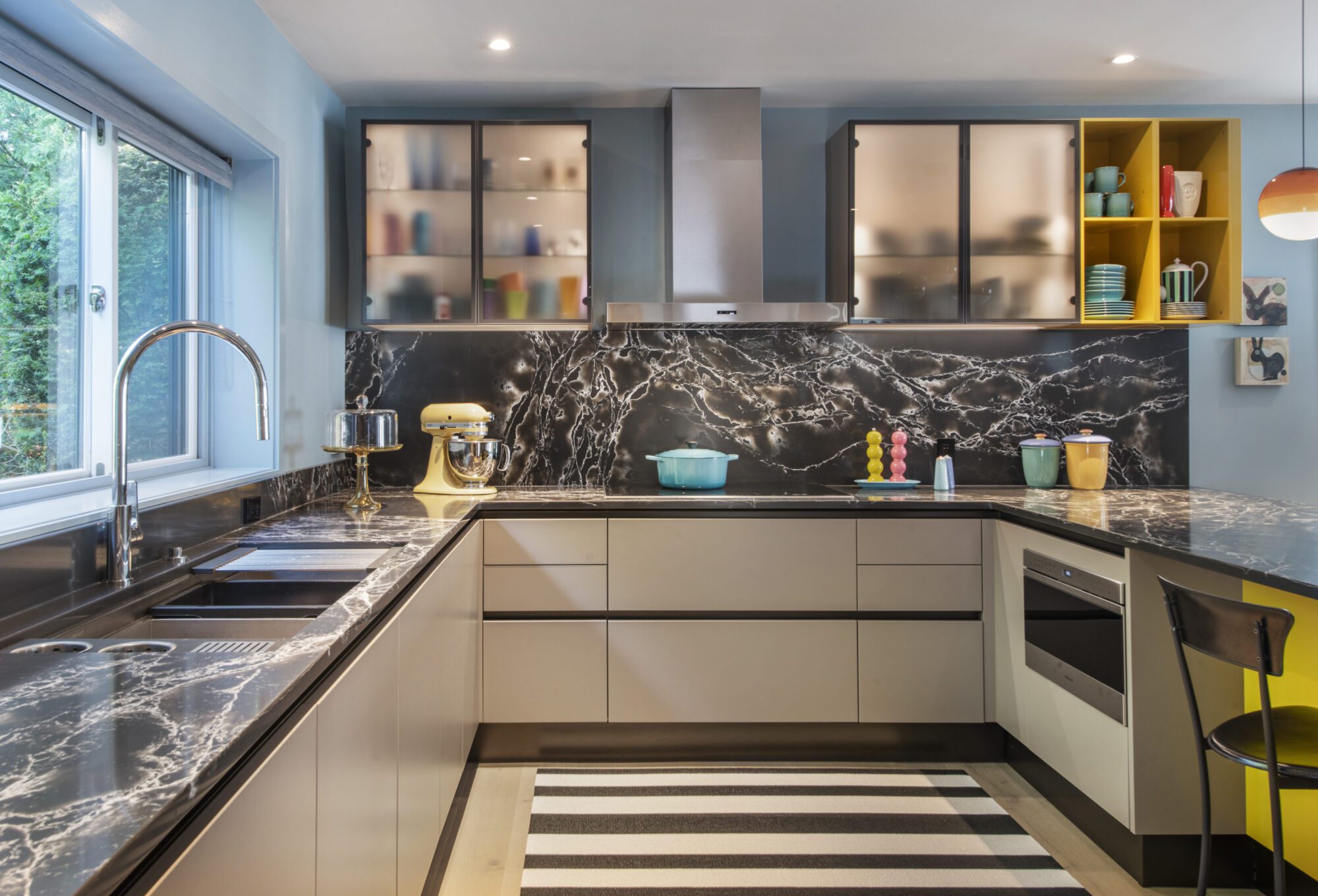
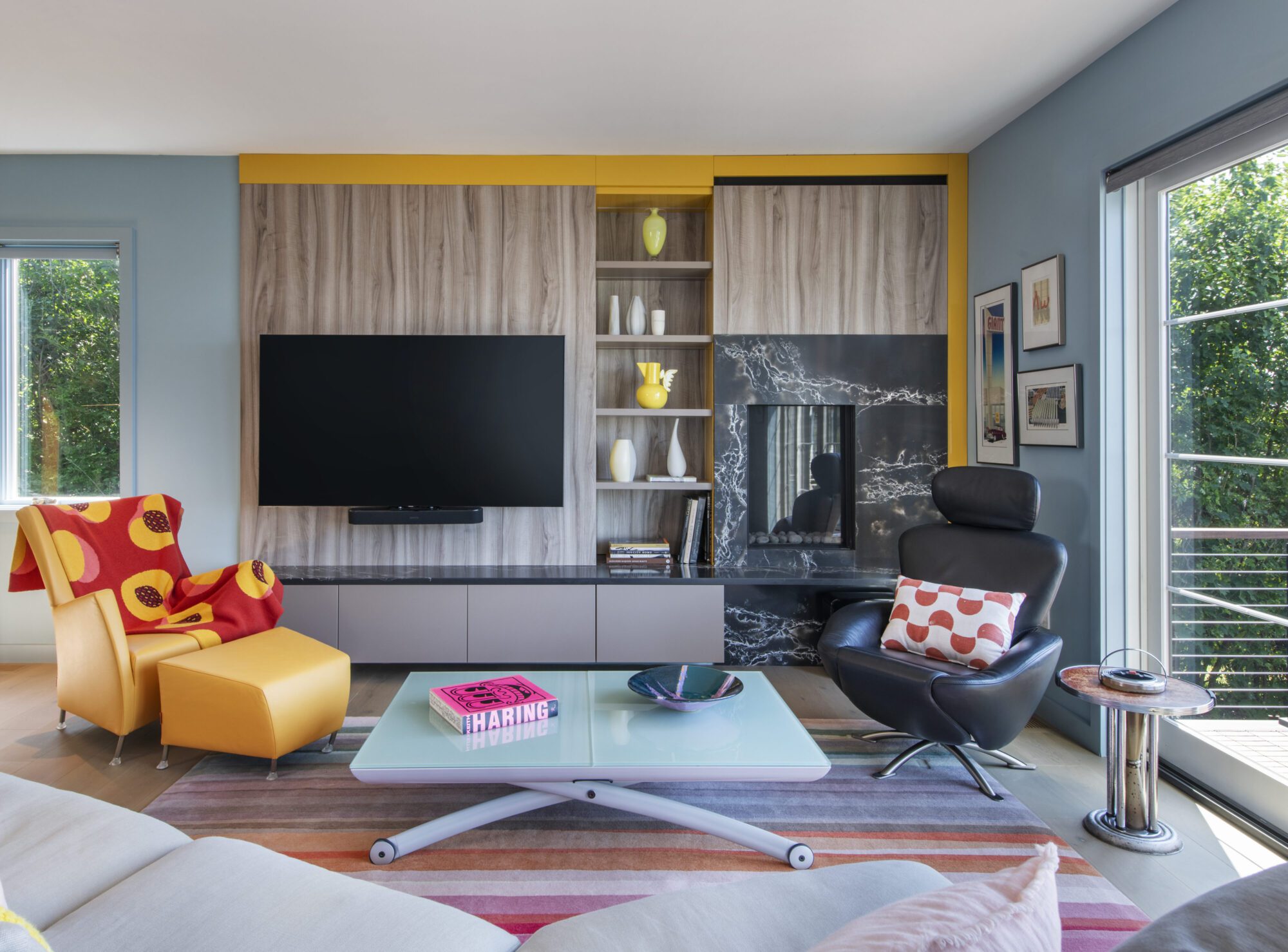
Upstairs, polished cobalt and sky-blue quartz wall slabs envelope a luxurious primary bathroom with a curbless shower. Between the Primary Bedroom and en-suite bath is a dressing room with custom floor to ceiling cabinetry. The collage of blue, yellow, and pink walls provides a colorful backdrop to the client’s unique furniture and art.
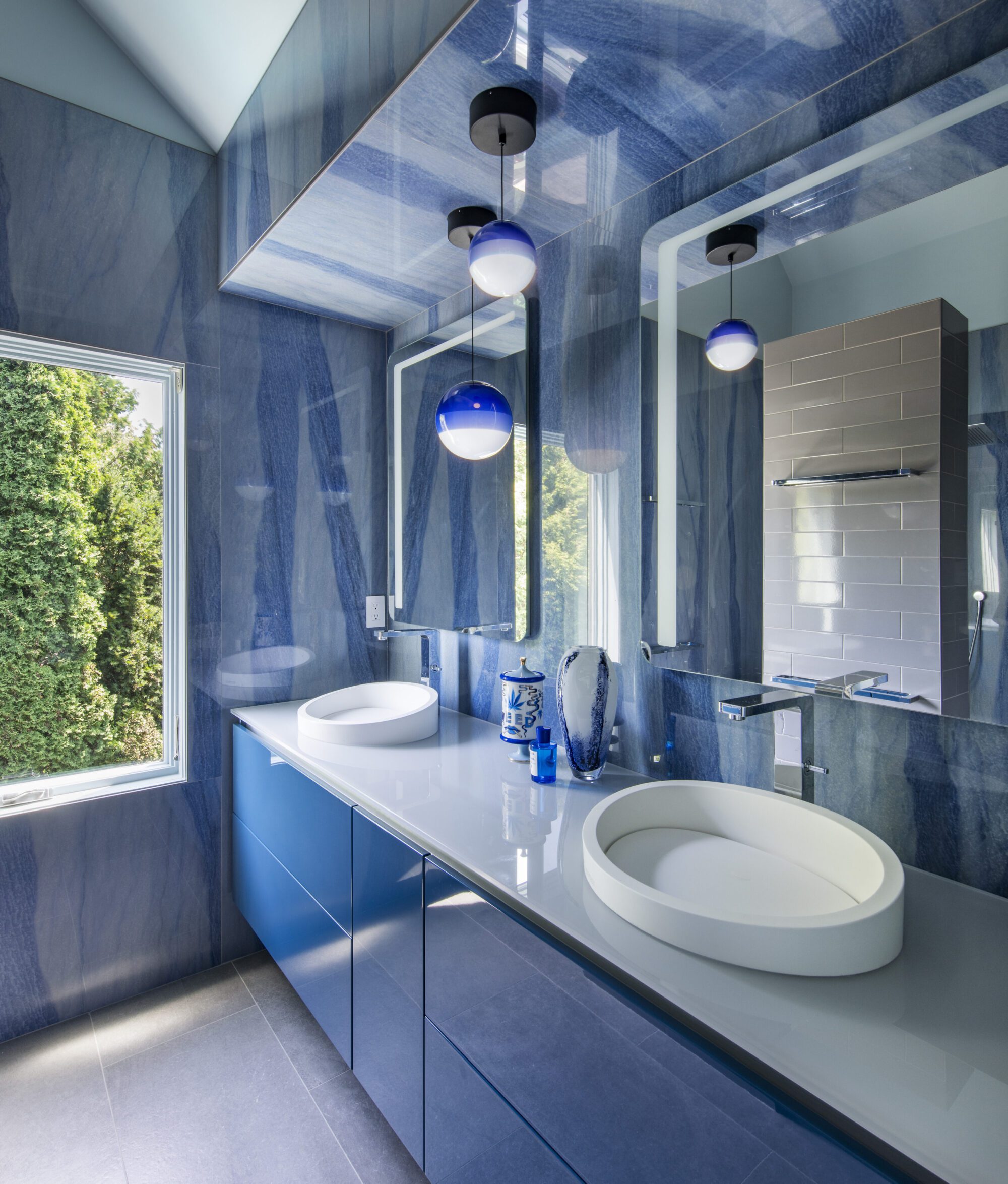

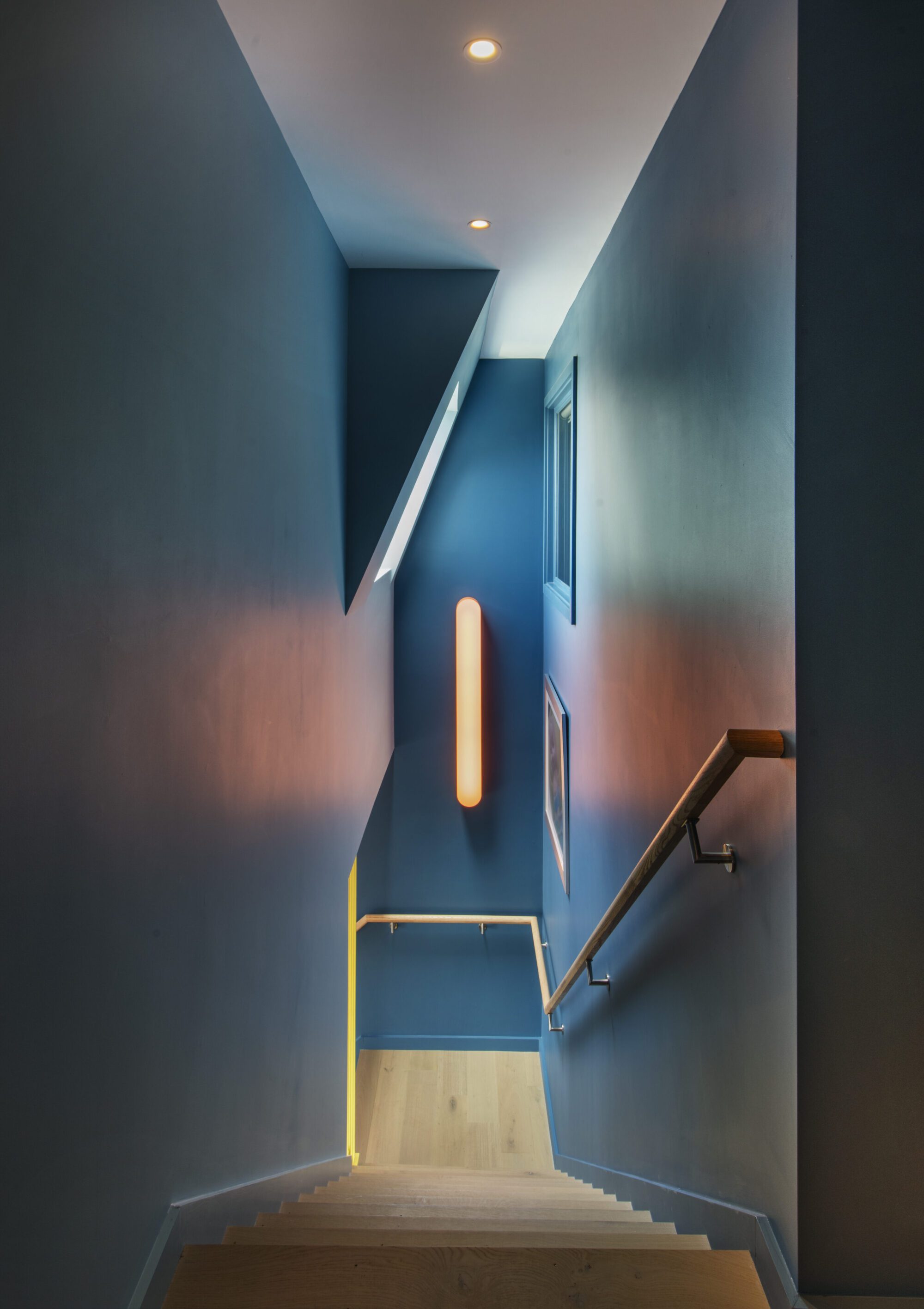
Location
Quincy, MA
Services
Completion
2023
Services
Houses
Architectural Team
William T. Ruhl, FAIA
Hillary Mateev, AIA
Kevin Marblestone, AIA
Caroline LaFleche
Contractor
PC Construction
Photographer
© Nat Rea


























