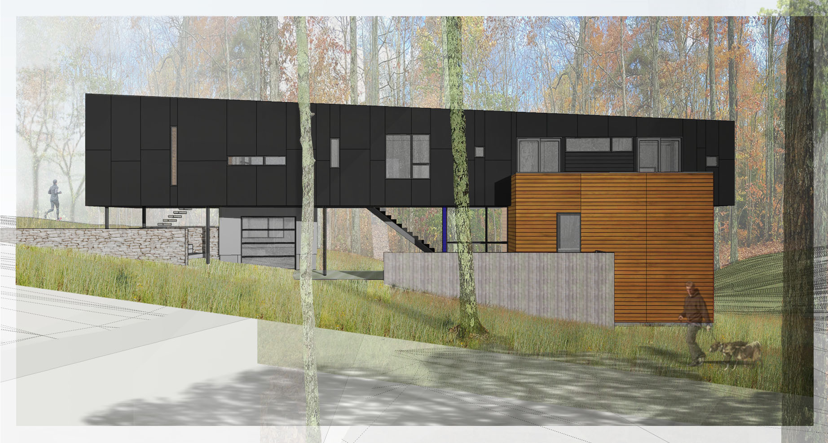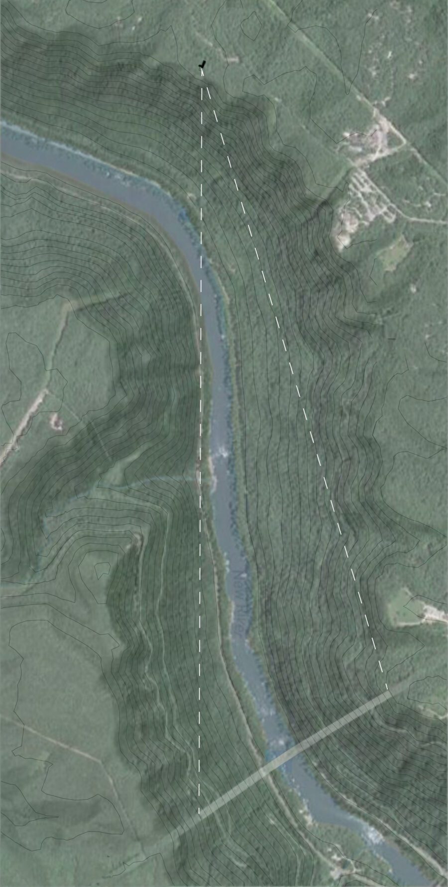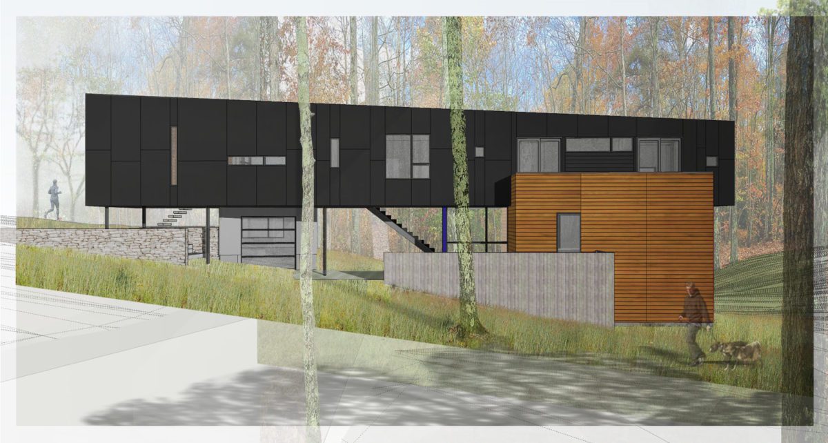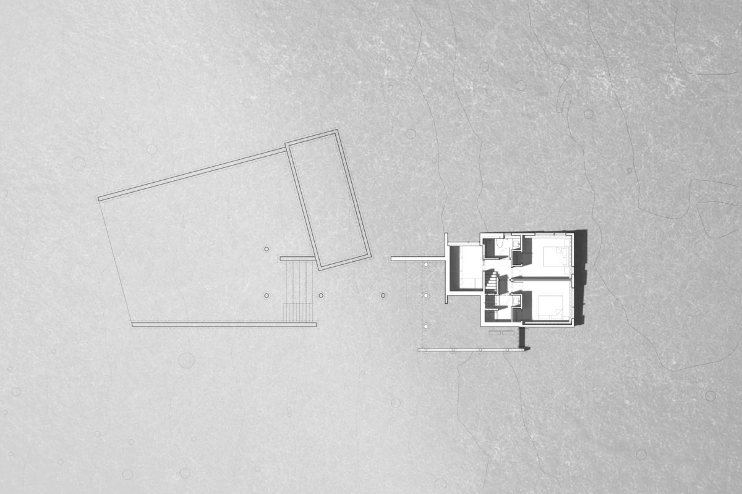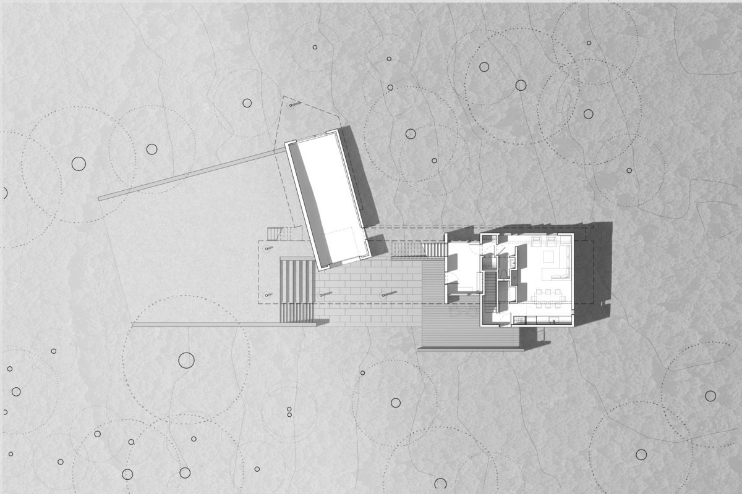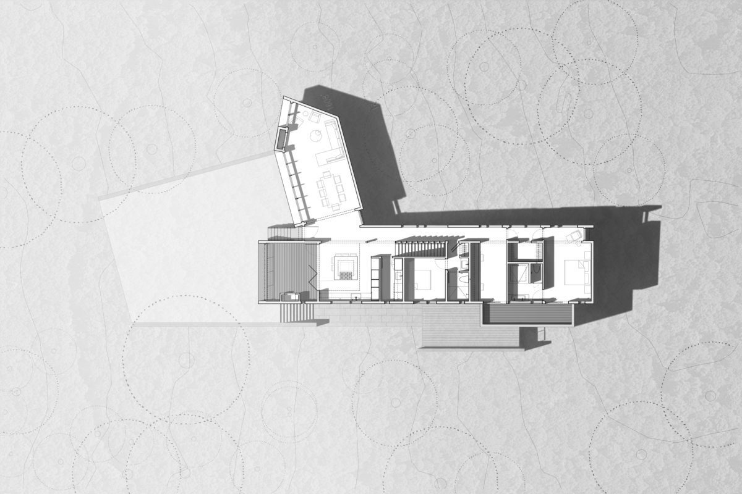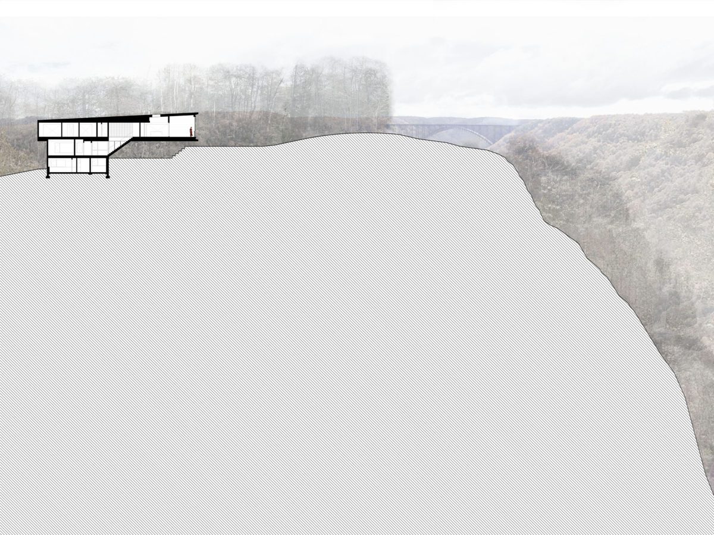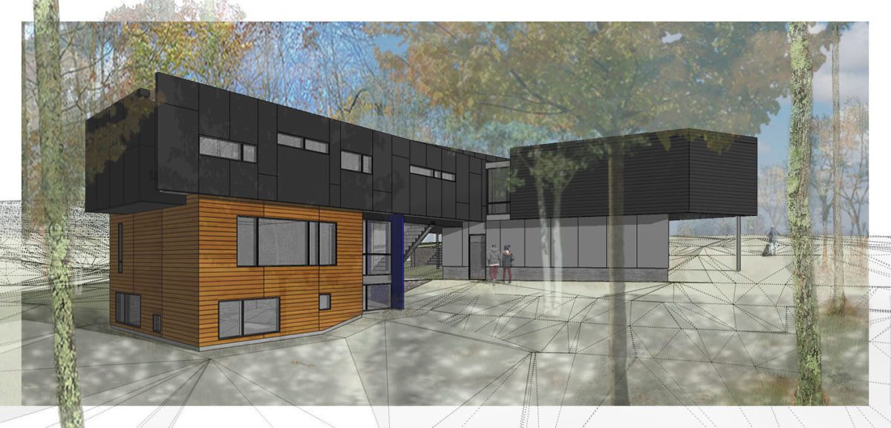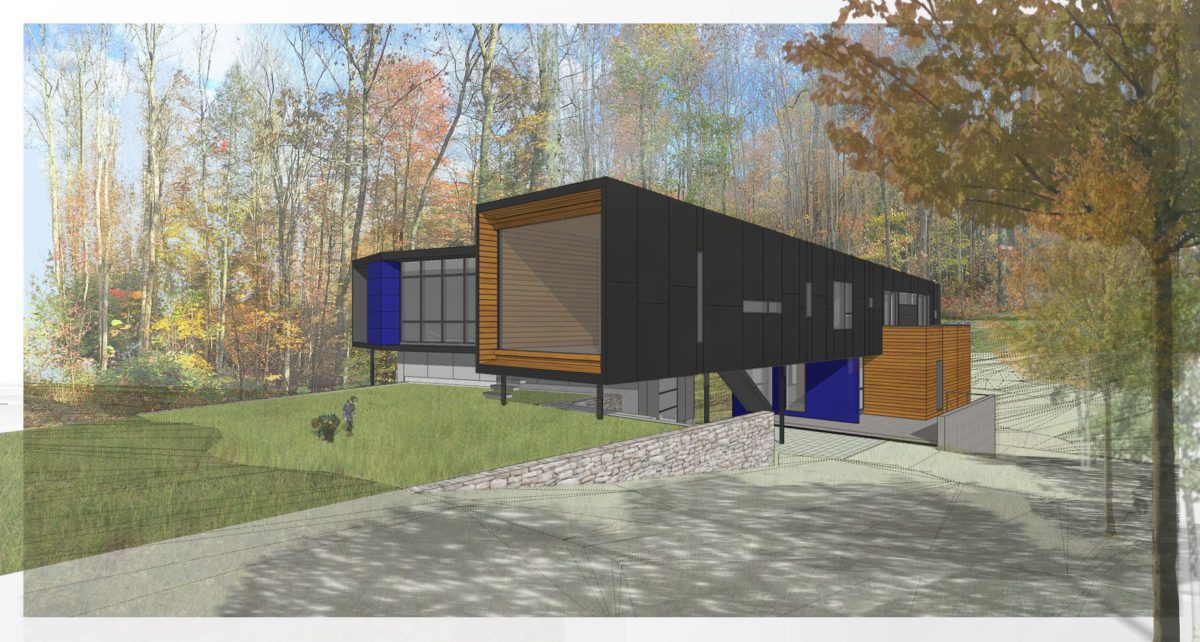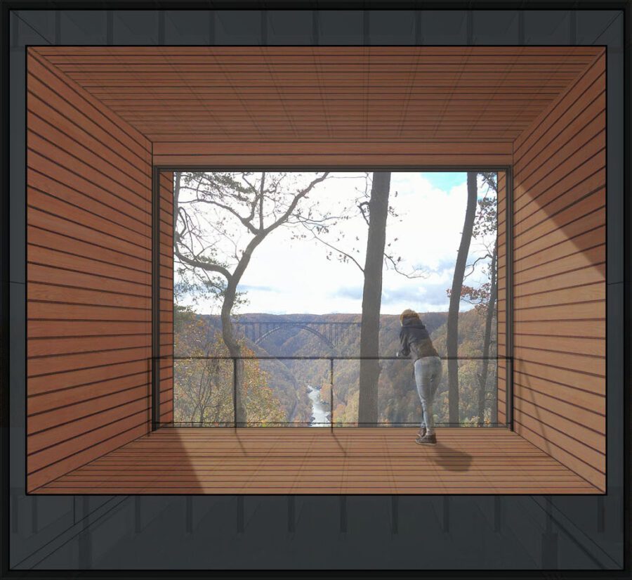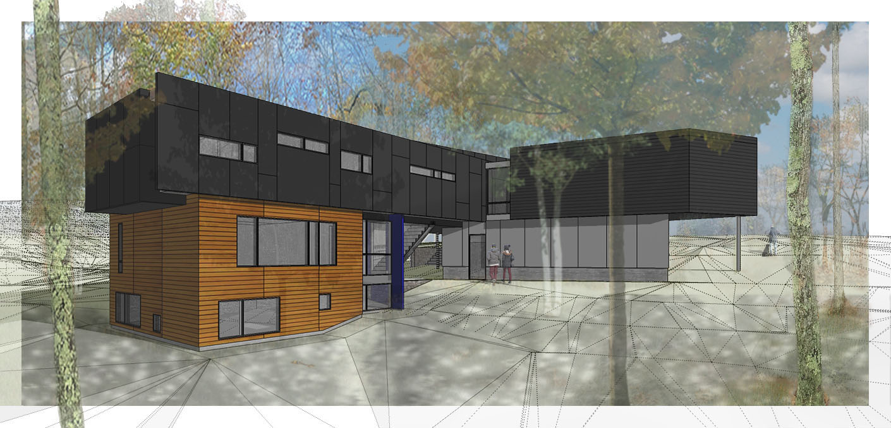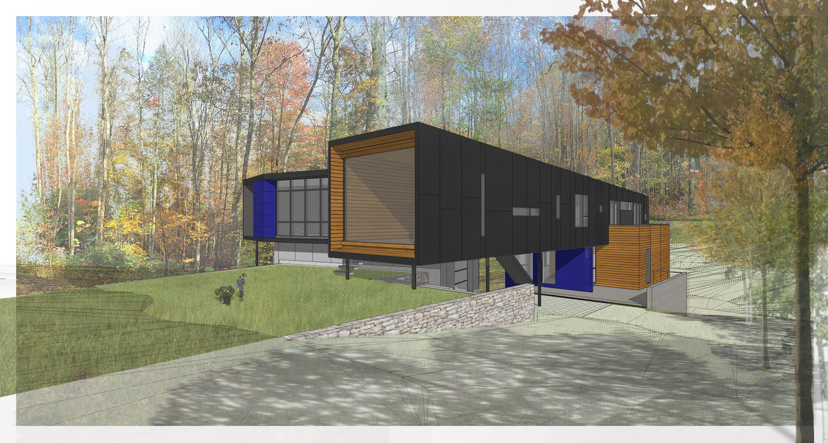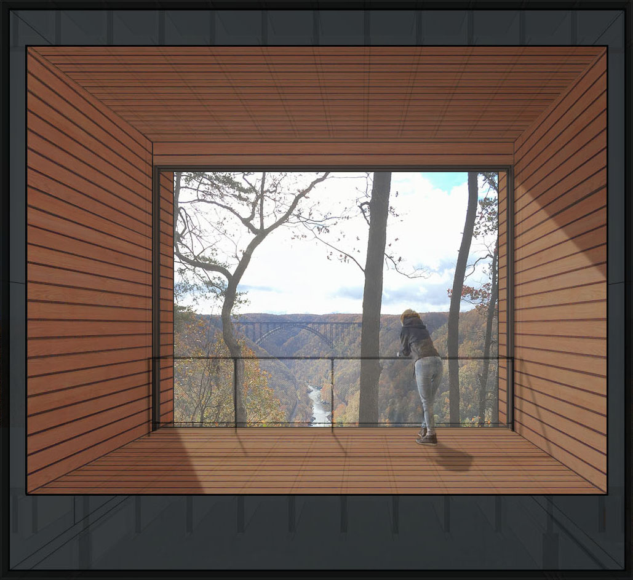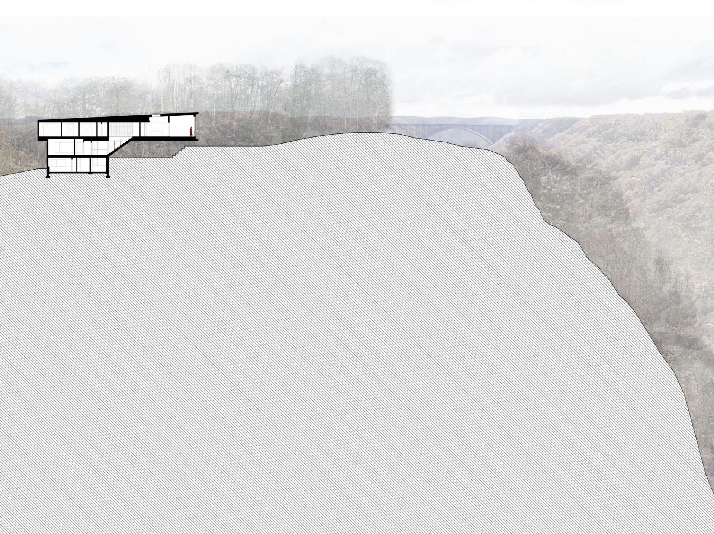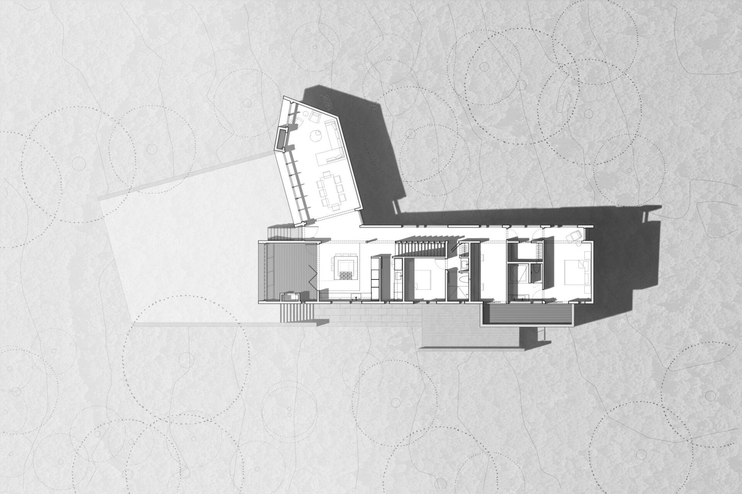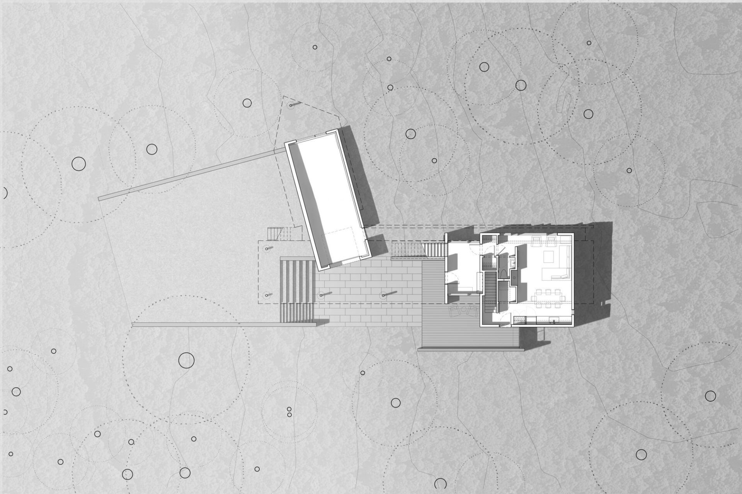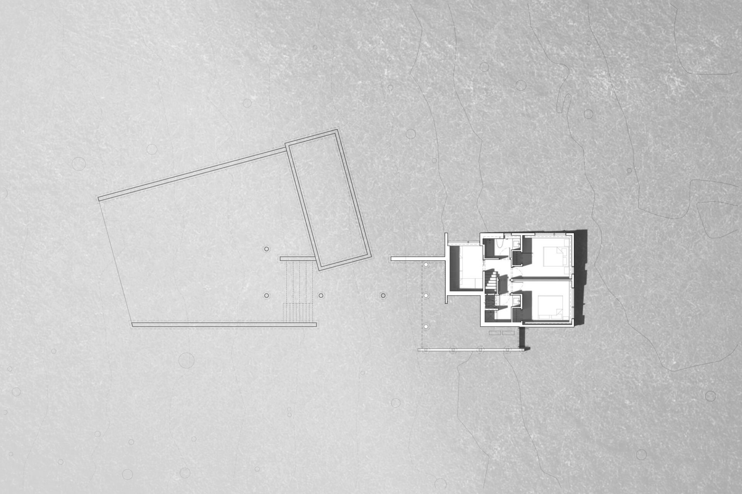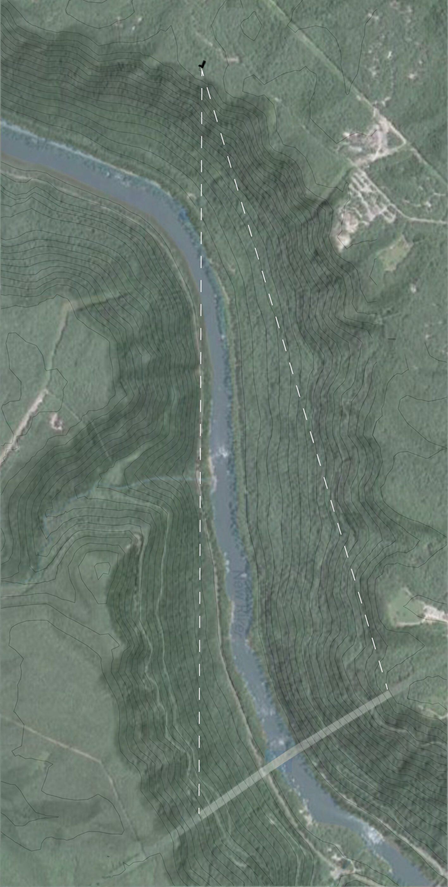After splitting the year between a large apartment in South Boston and a house in Key West, our clients decided to downsize and move out of the city proper. They fell in love with a Gambrel-roofed fixer upper on the…
Perched on the edge of the New River Gorge in a densely wooded site in West Virginia is a house designed to minimize its impact on the surrounding landscape while maximizing stunning views and accommodating a complex architectural program. The house is oriented to face due south to capture spectacular views of the New River Gorge and its historic bridge, a renowned engineering marvel. The owners required a flexible design that could serve in the short-term as a vacation home for their own extended family or for rental and in the long-term as their retirement home.
Our solution was to take advantage of the existing topography, which slopes down away from the edge of the Gorge, and to split the program into 2 separate elements organized vertically. Built partially into the hill is a 3-bedroom guest house, and above is a 2-bedroom main house that cantilevers out towards the Gorge views.
These houses share a common outdoor breezeway and are connected internally by a glass-enclosed stair volume, making family gatherings easier and more direct. The primary house’s form is defined as an elevated 86’ long bar anchored at one end by the 24’x24’ guest house cube.
The main house has a separate wing that rotates out from the main bar towards the Gorge views, and at the southernmost end of the primary bar is a screen porch framing views of the New River Gorge Bridge. Access to the house will be through a gravel driveway that snakes its way through the thick woods and leads to the shared outdoor space below the elevated main house.
Location
Glen Jean, WV
Services
Completion
Under Construction
Architectural Team
William T. Ruhl, FAIA
Nerijus Petrokas, LEED GA
Jide Olanrewaju
Ruhl Walker Architects

