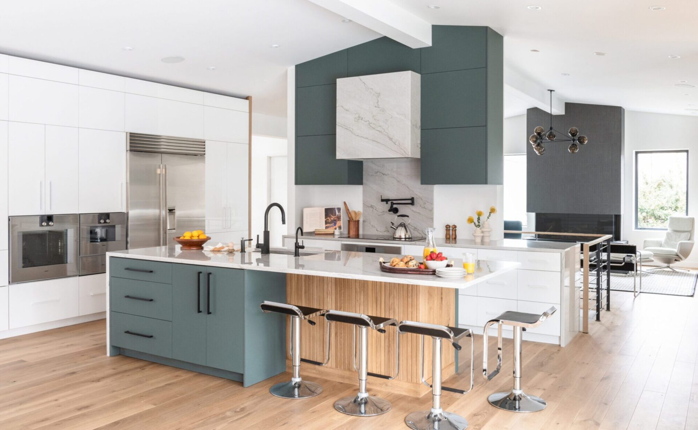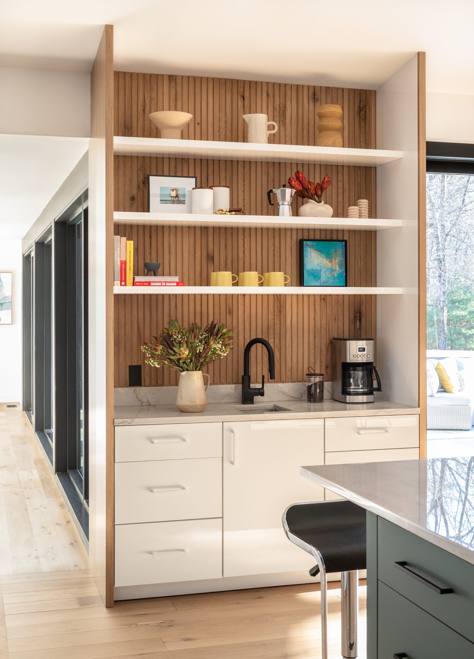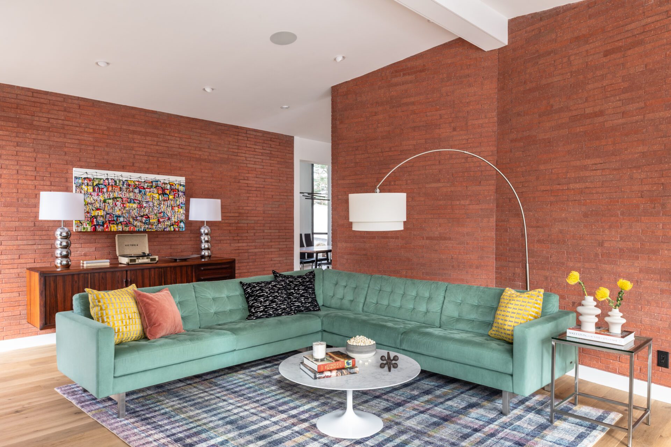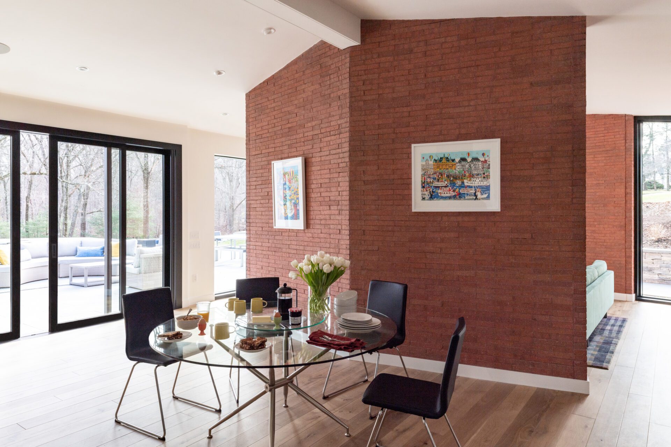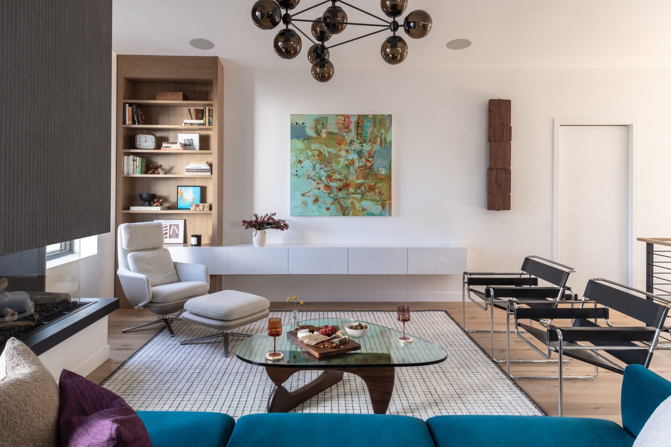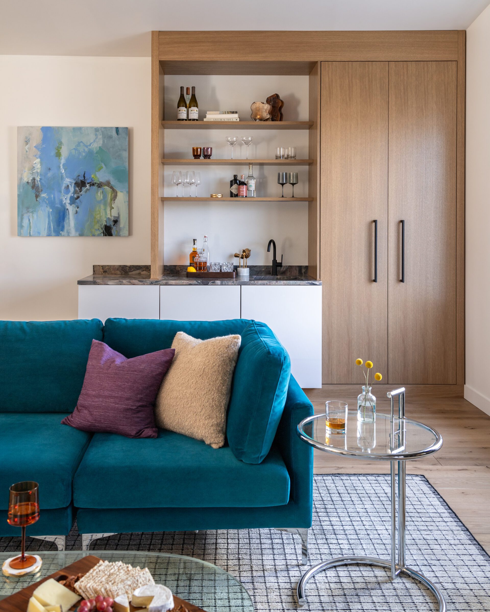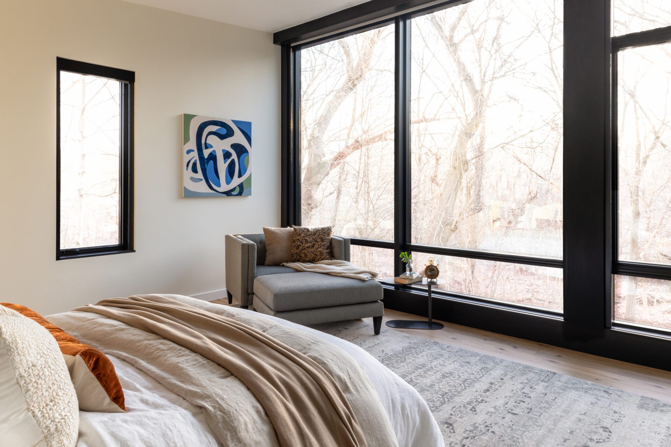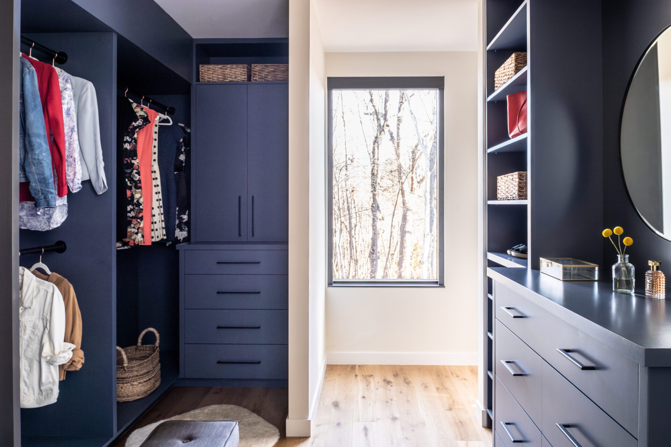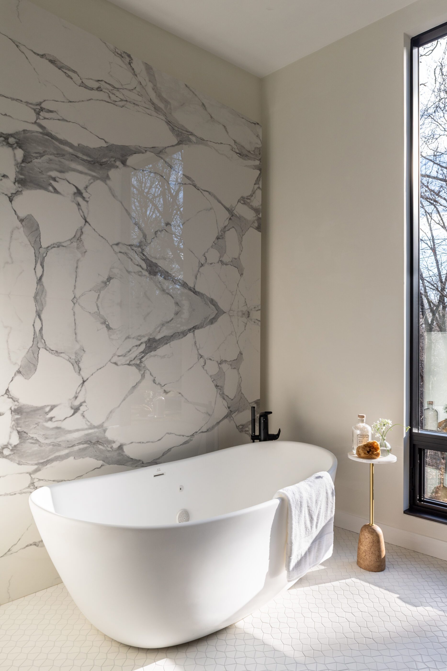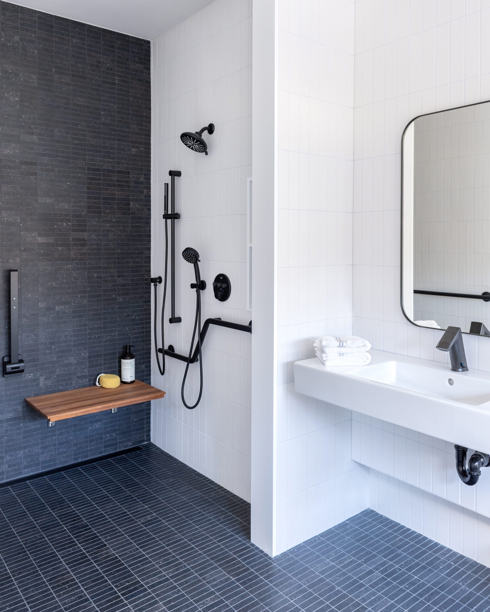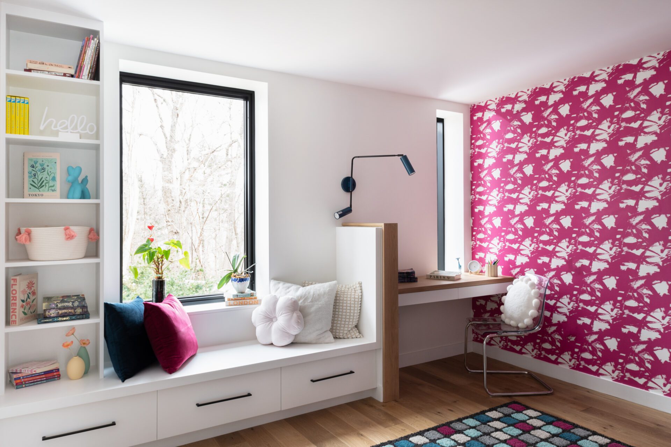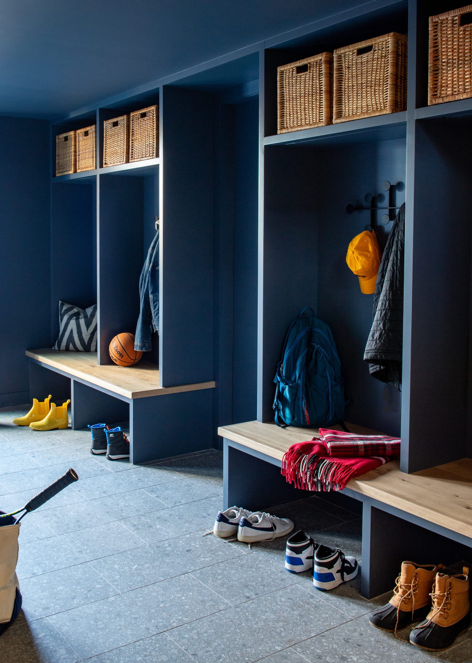After splitting the year between a large apartment in South Boston and a house in Key West, our clients decided to downsize and move out of the city proper. They fell in love with a Gambrel-roofed fixer upper on the…
A family came to us looking for a mid-century modern home renovation that would bring equal joy and comfort to all family members, including their son with a rare genetic disorder diminishing his mobility. Rather than treating accessibility as an add-on feature, we worked hard to build it into design decisions along the way. Even more, we aimed to turn accessible renovation solutions into aesthetic assets which feel cohesive with other aspects of the home.
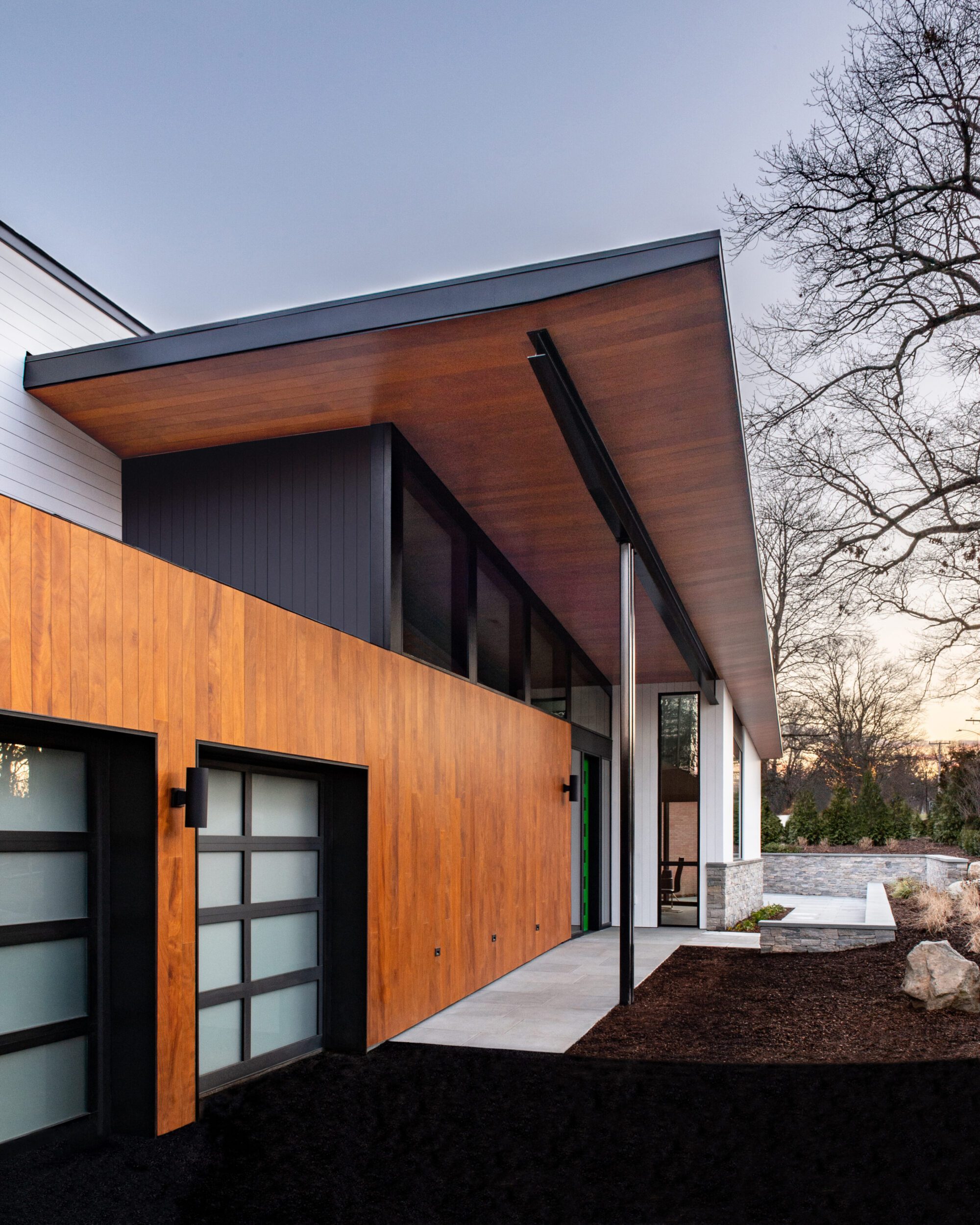
A new covered entry ramp to enlarged foyer not only provides a barrier-free entrance, but also acts as a focal point of the mid-century modern home renovation. The sweeping new roofline ties past alterations and a previously added 3-car garage to the original home using an expressive mid-century modern form. All key entrances have flush thresholds, including to a central patio accessed from three sides. This helps to facilitate the active family’s indoor-outdoor lifestyle.
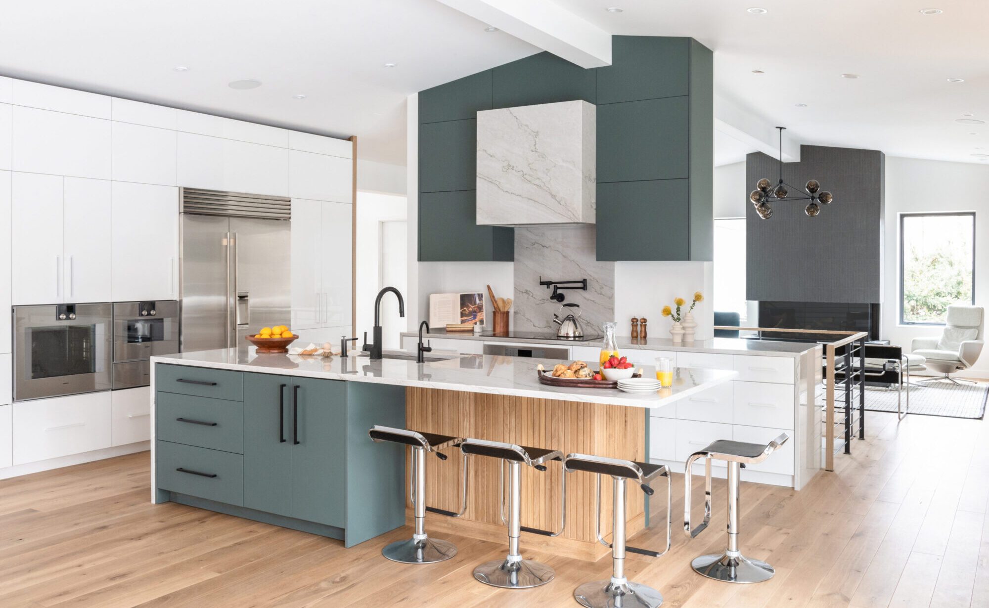
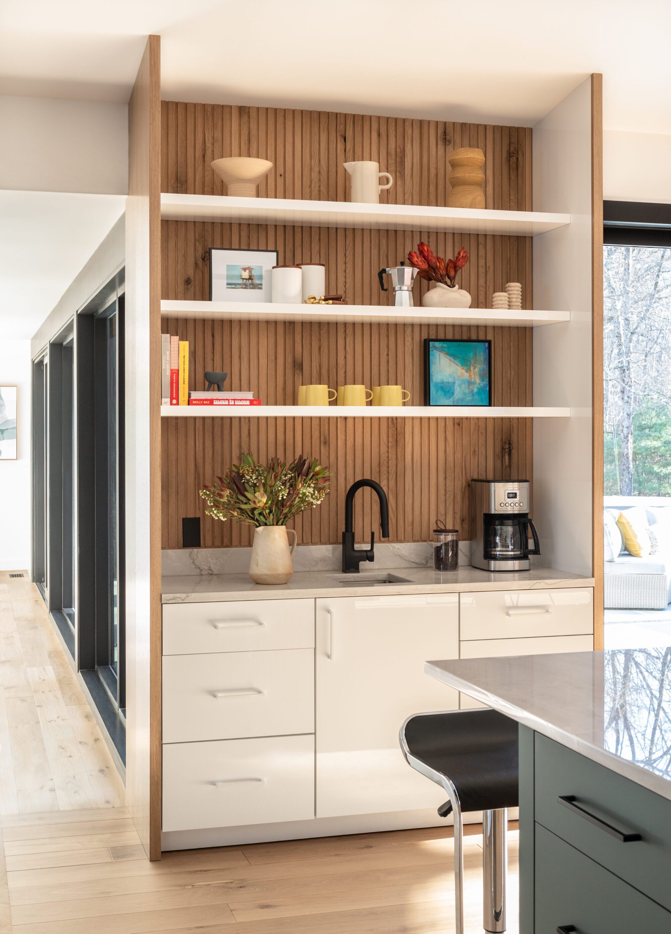
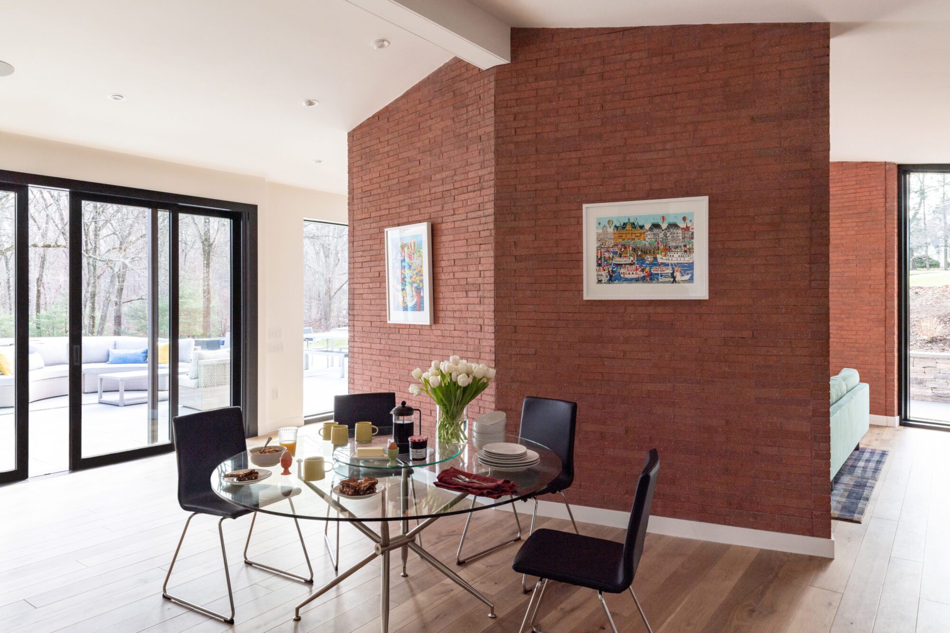
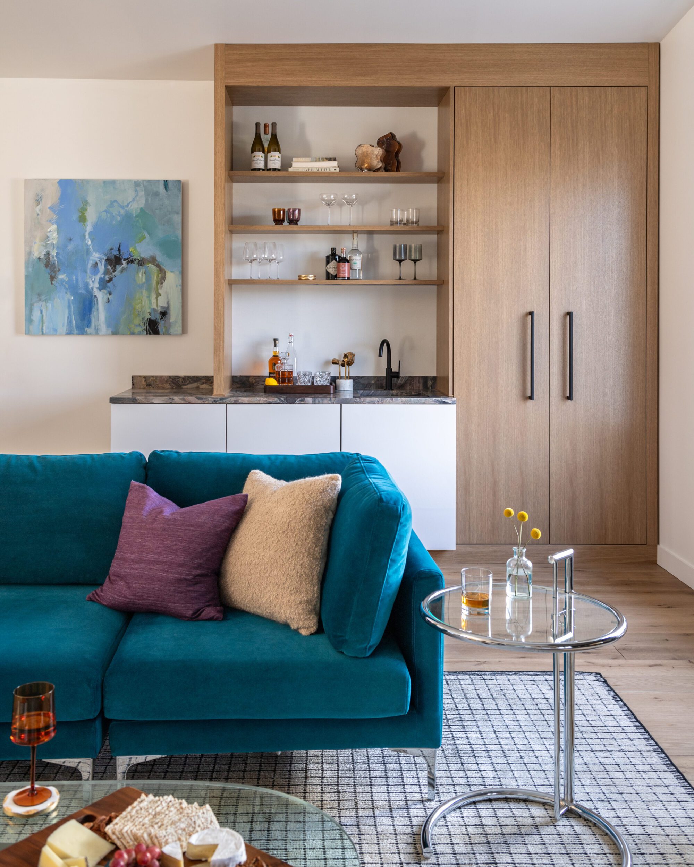
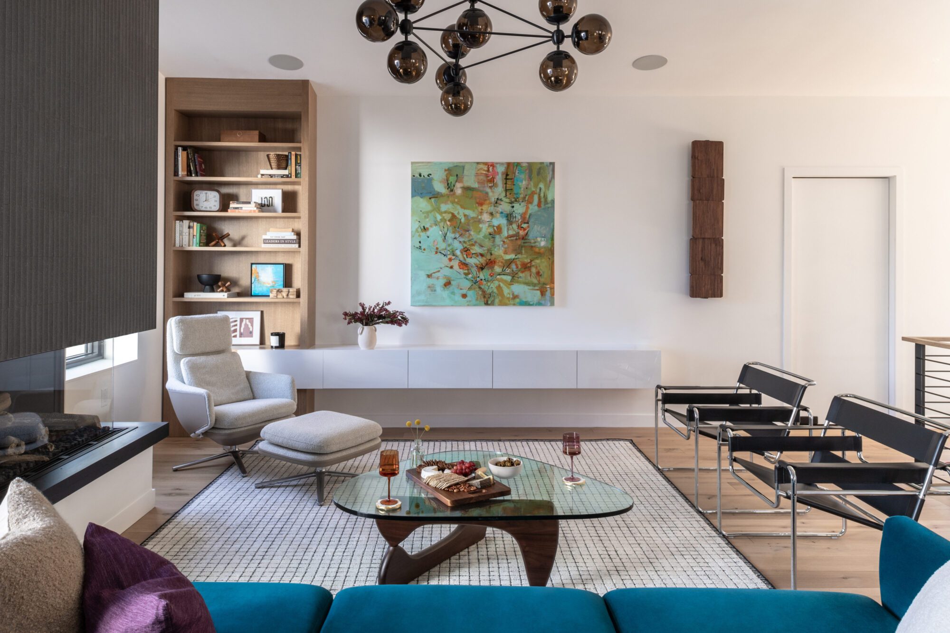
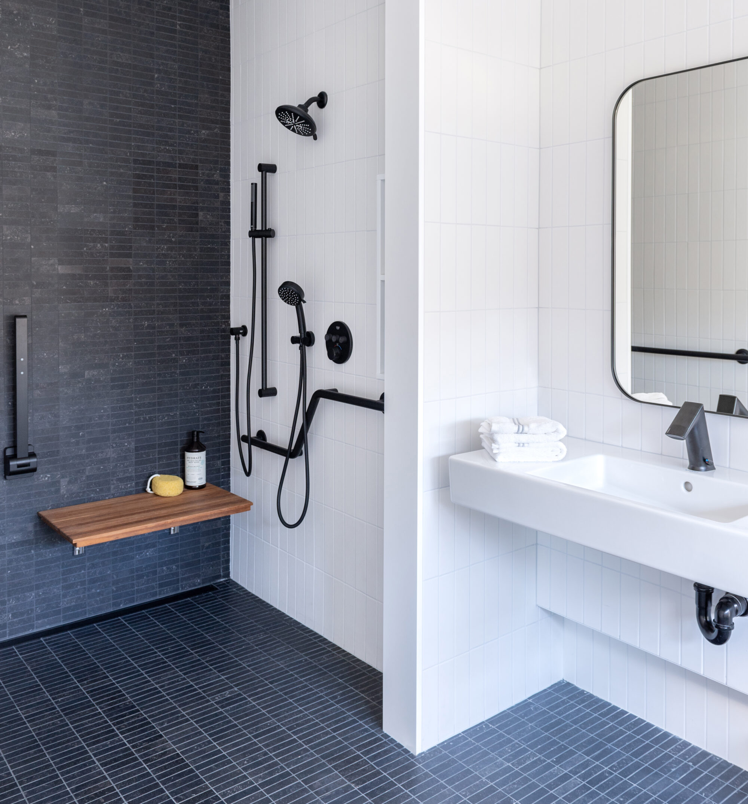
At the interior, we created open spaces with clear circulation that celebrated the mid-century modern home's heritage. These spaces also allowed wheelchair access to all parts of family life. Appliances, switches, bathroom fixtures, and other features are configured to provide enhanced access. A 2000sf addition was purpose-built to focus the living spaces onto a singular level. The addition of an elevator made accessible the remaining hang-out spaces located on the lower level.
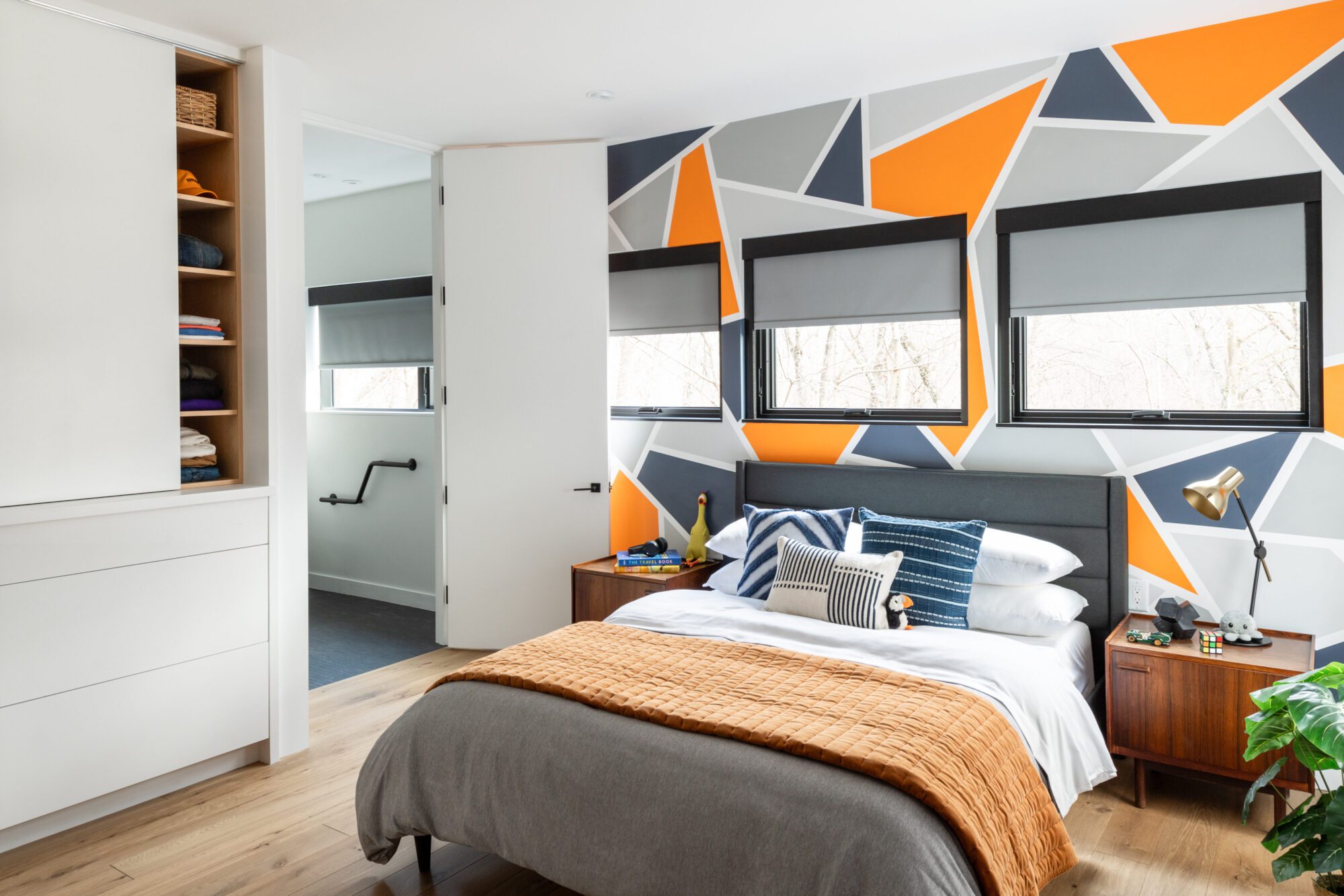
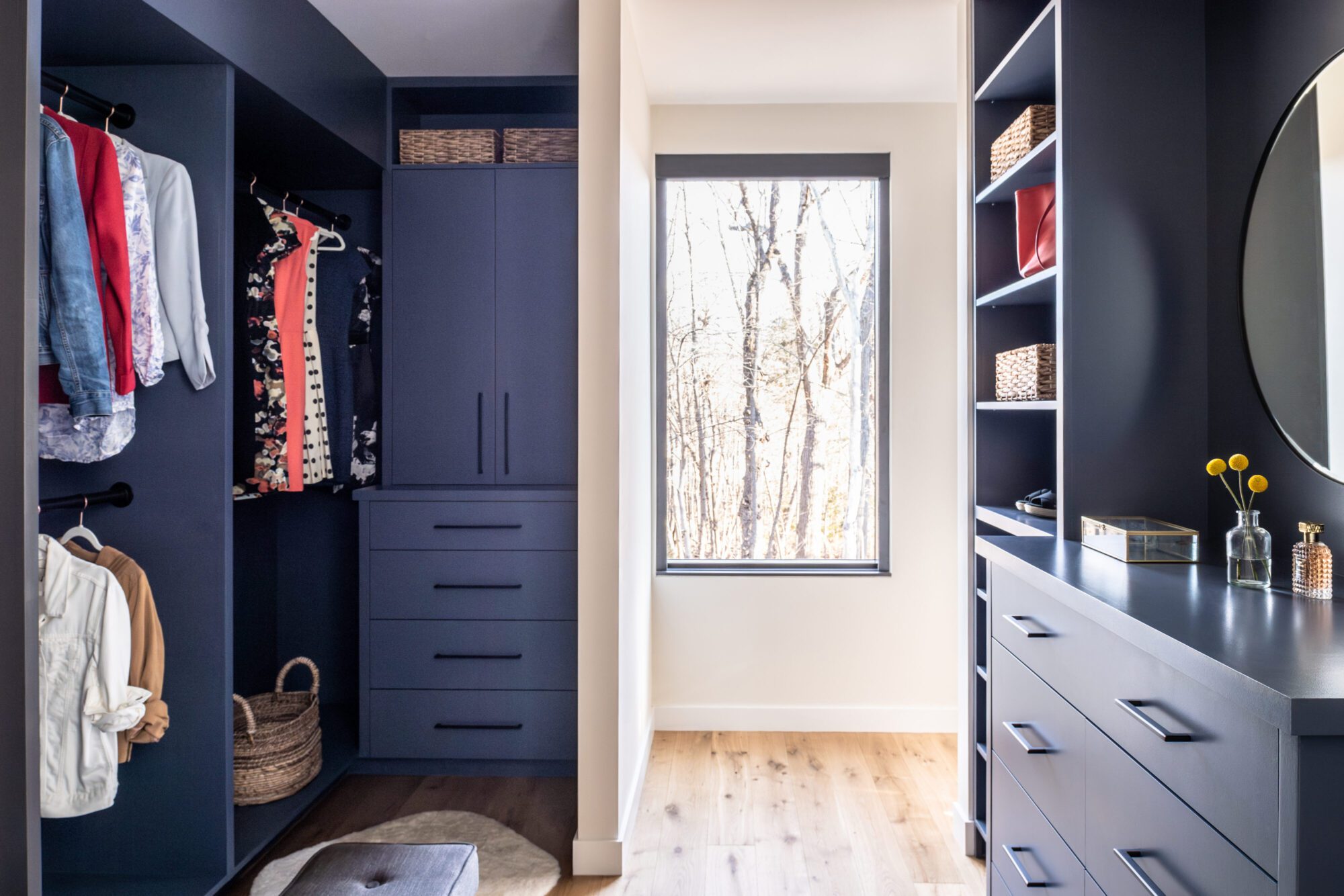
A spacious Primary Suite looks out into the tree-tops of the adjacent natural area. Modern technology and sustainable design exist throughout the home, bringing the historic home to exceed stringent modern energy codes. High performing materials and details enhance the design without detracting from the original mid-century modern principles. This accessible renovation is set up to serve the deserving family for many years to come.
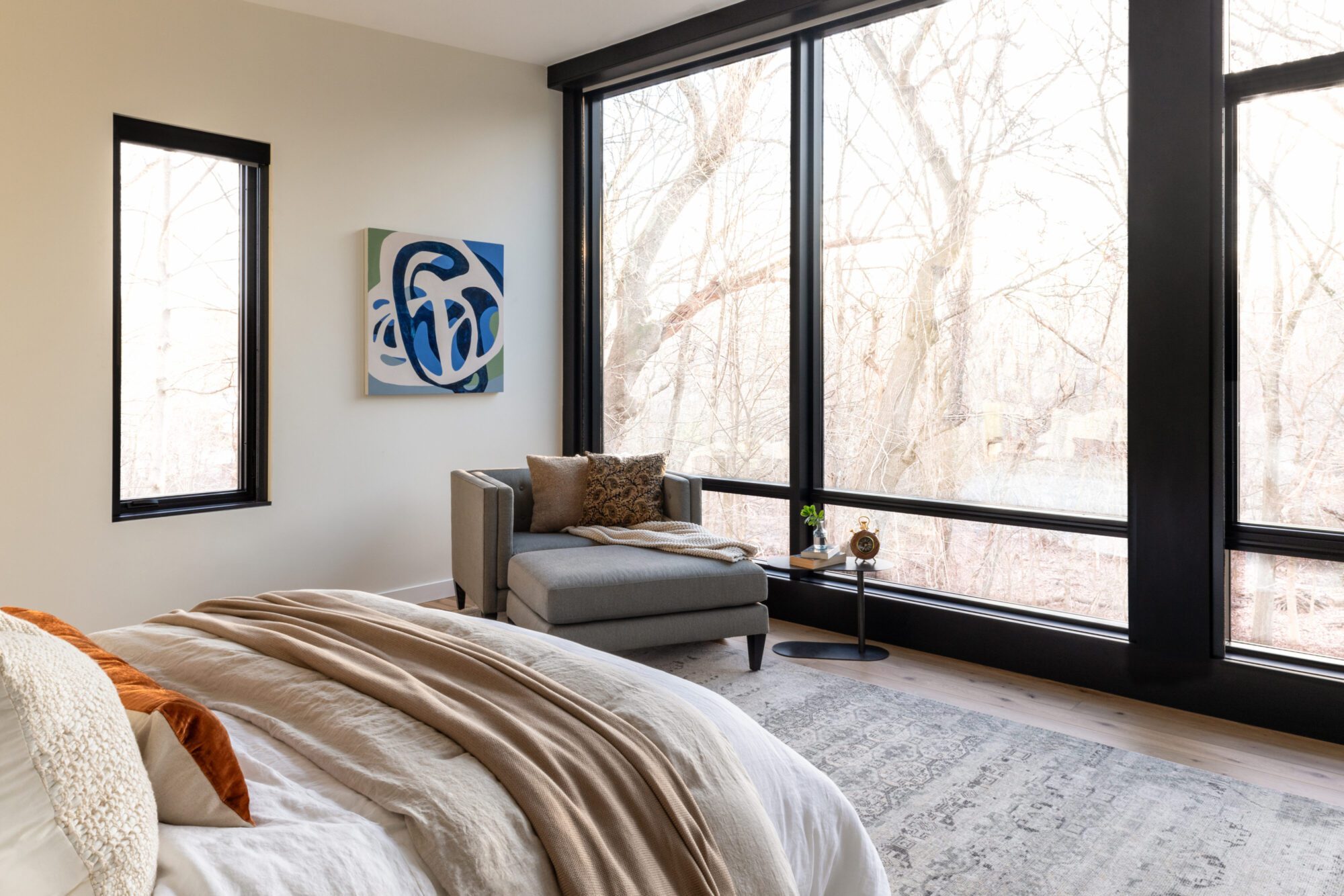
Location
Lexington, MA
Services
Completion
2024
Architectural Team
Sandra A. Jahnes, AIA, LEED AP
William T. Ruhl, FAIA
Max Gideonse, AIA
Gabby Heffernan
General Contractor
Silva Brothers Construction
Interior Design
Rachel Dunham Design
Structural Design
Richmond So Engineers
Photography
Mike Casey for 'This Old House'





