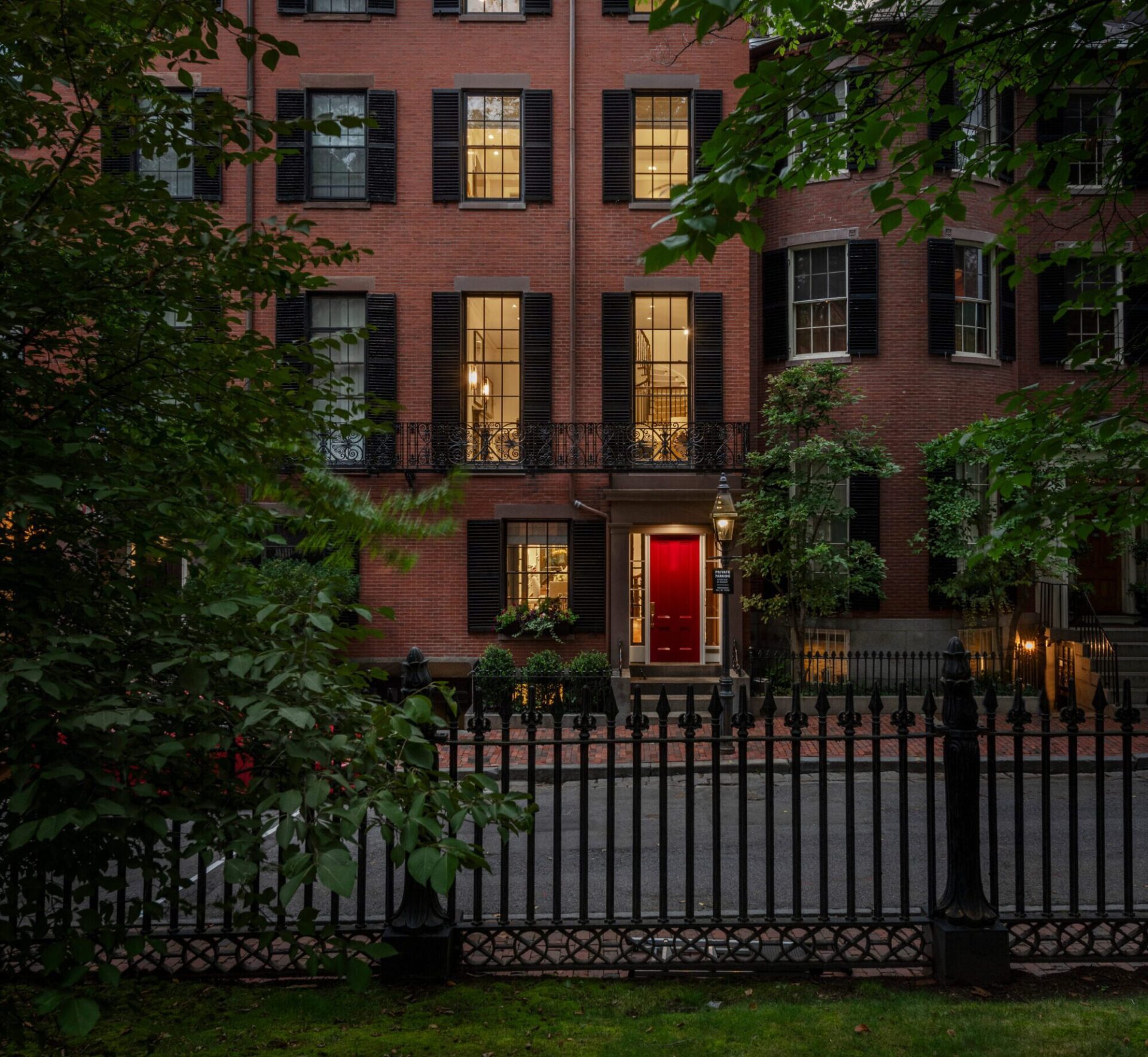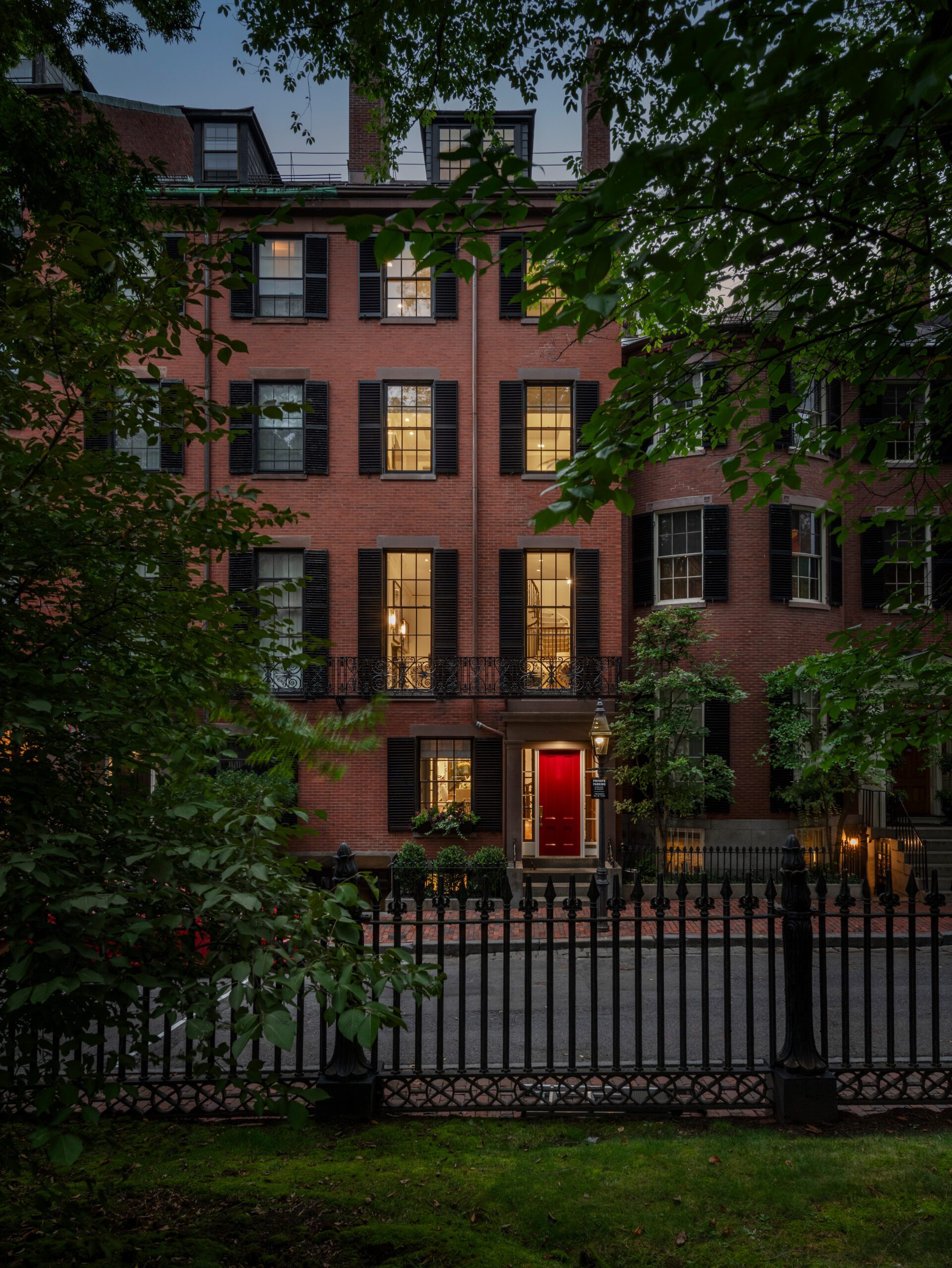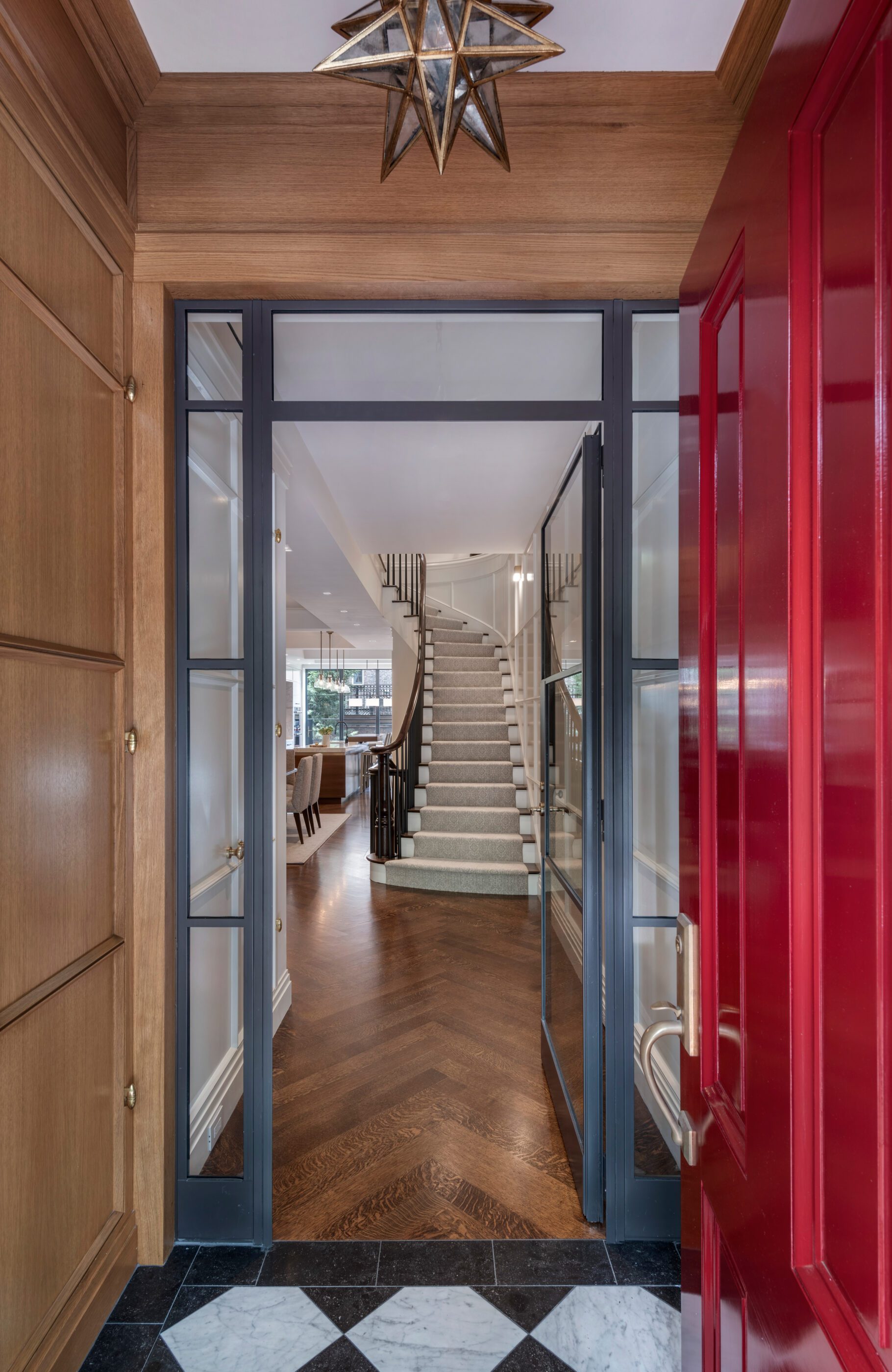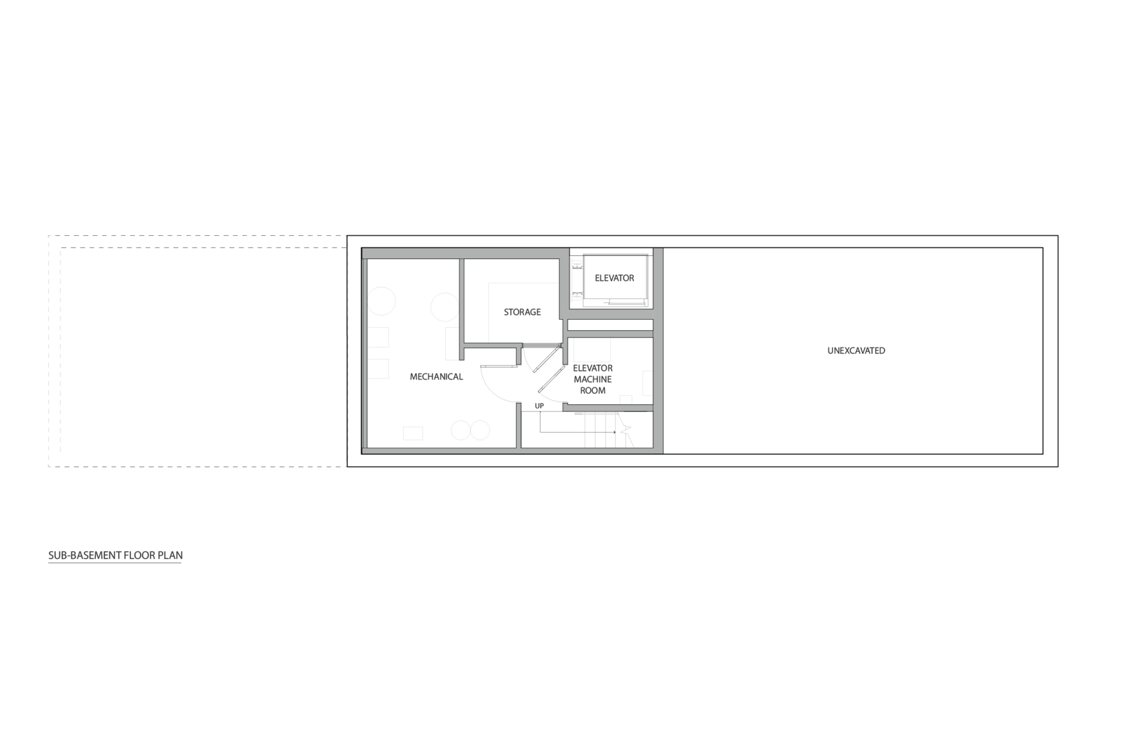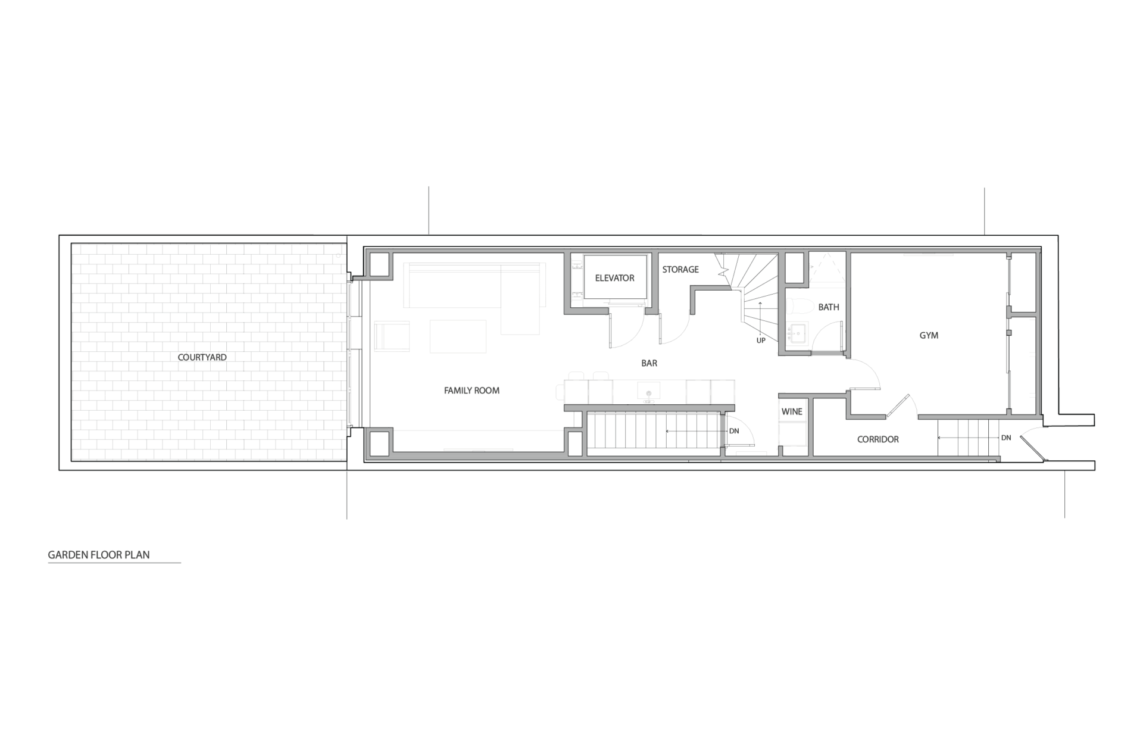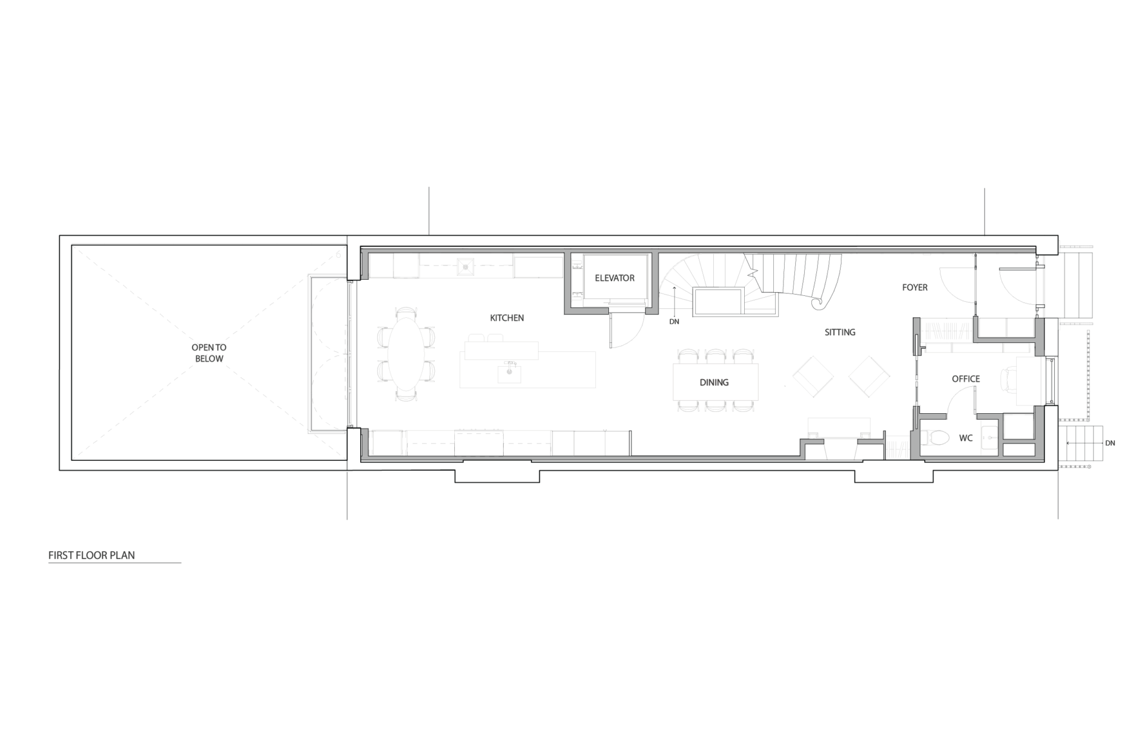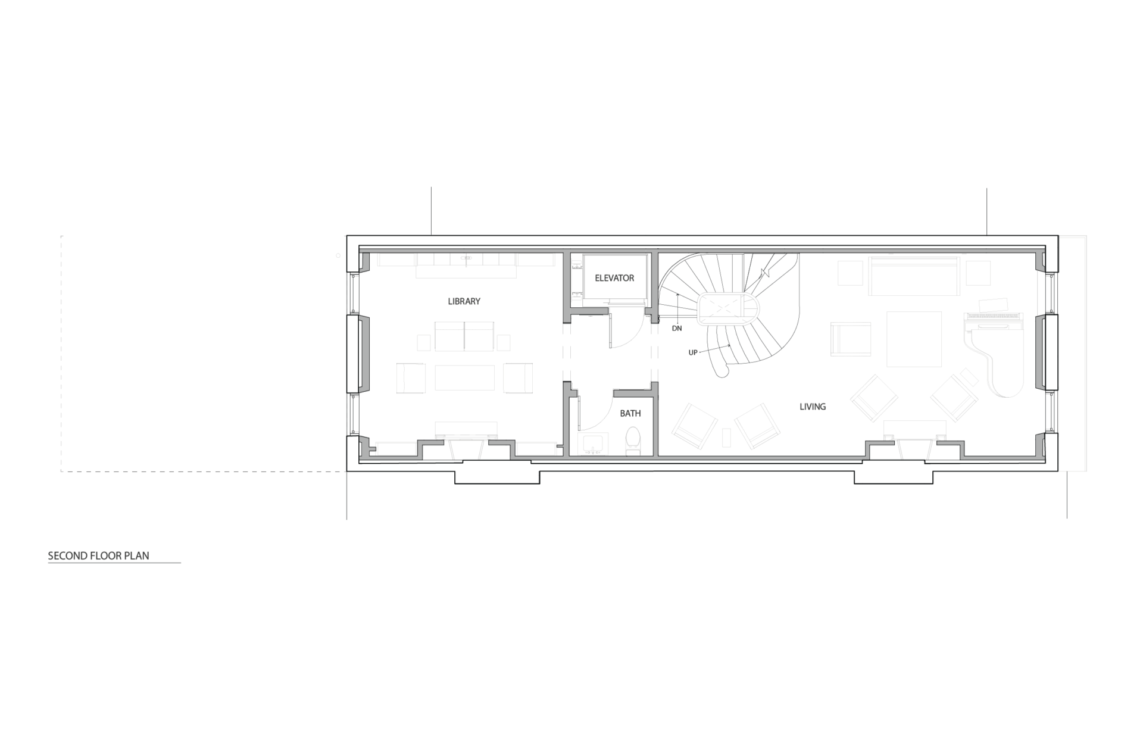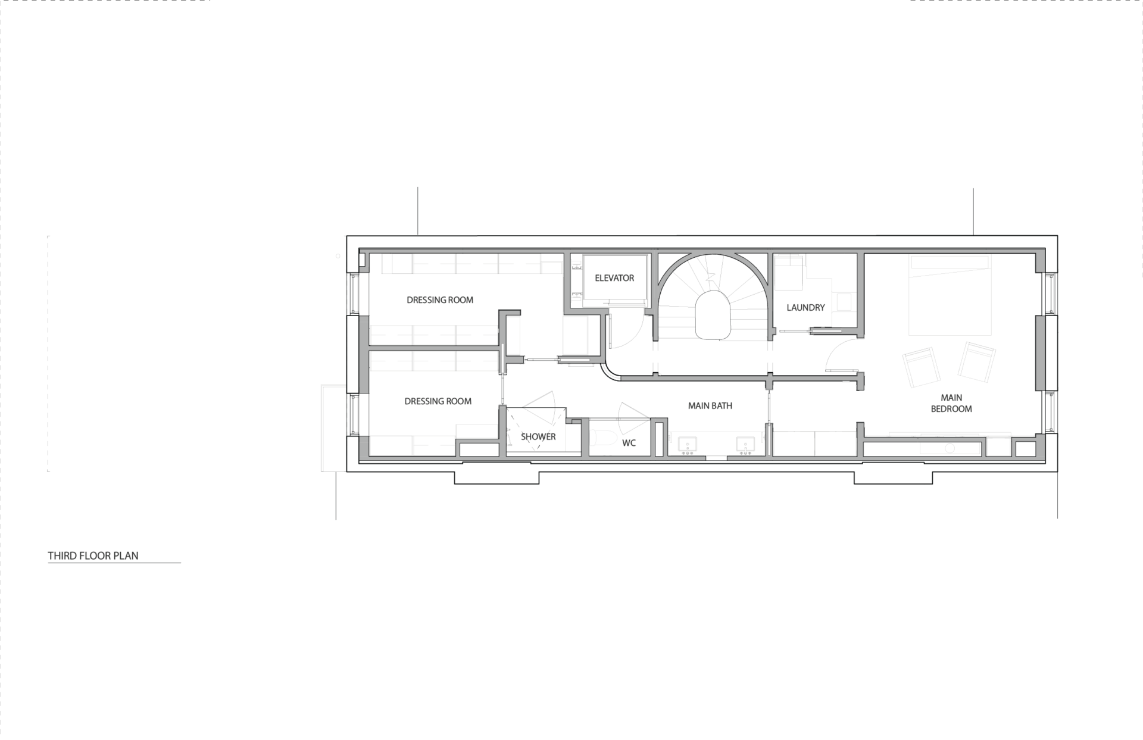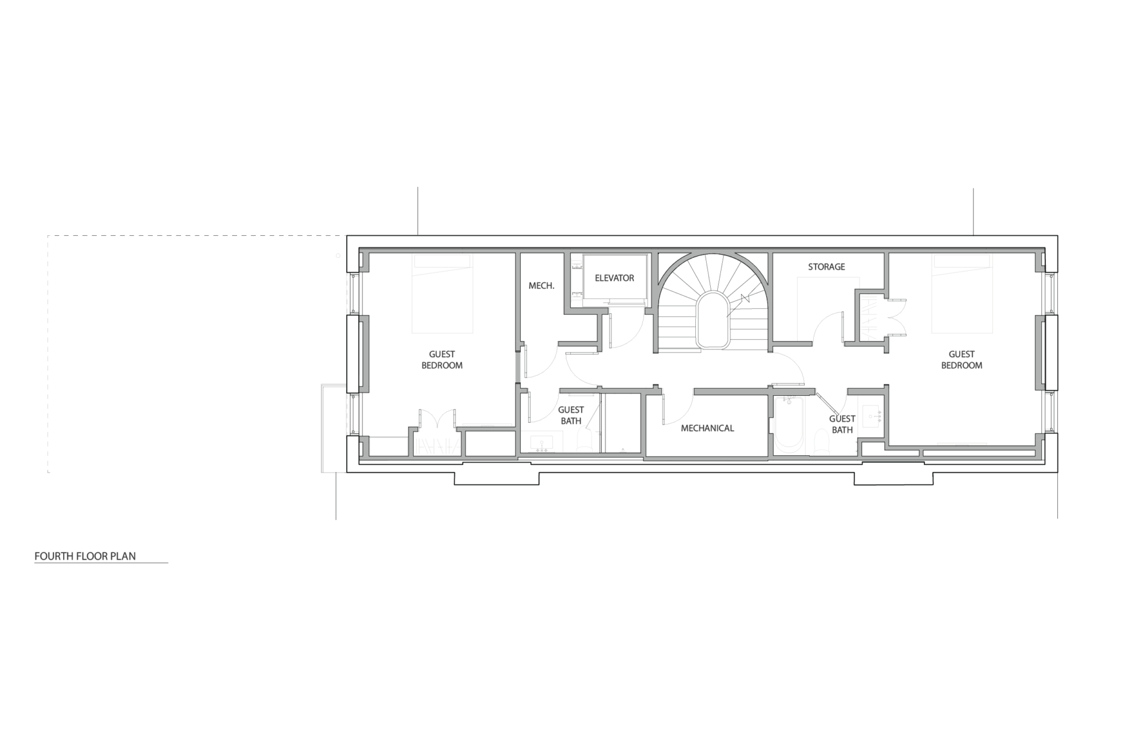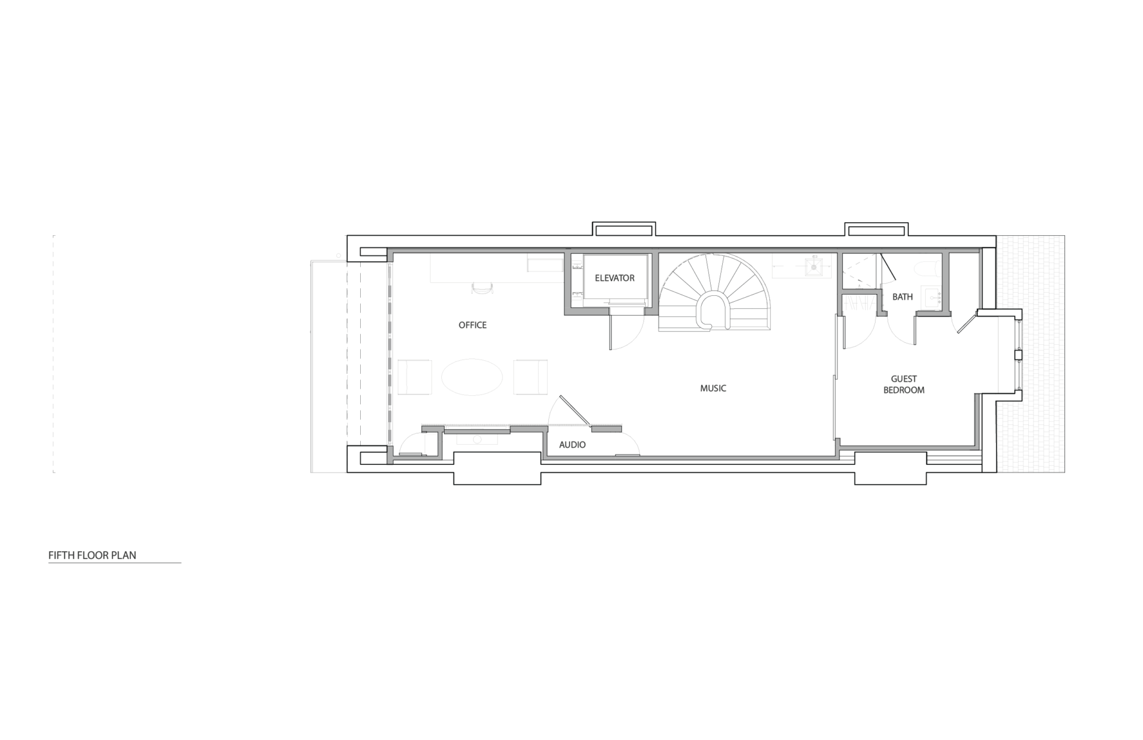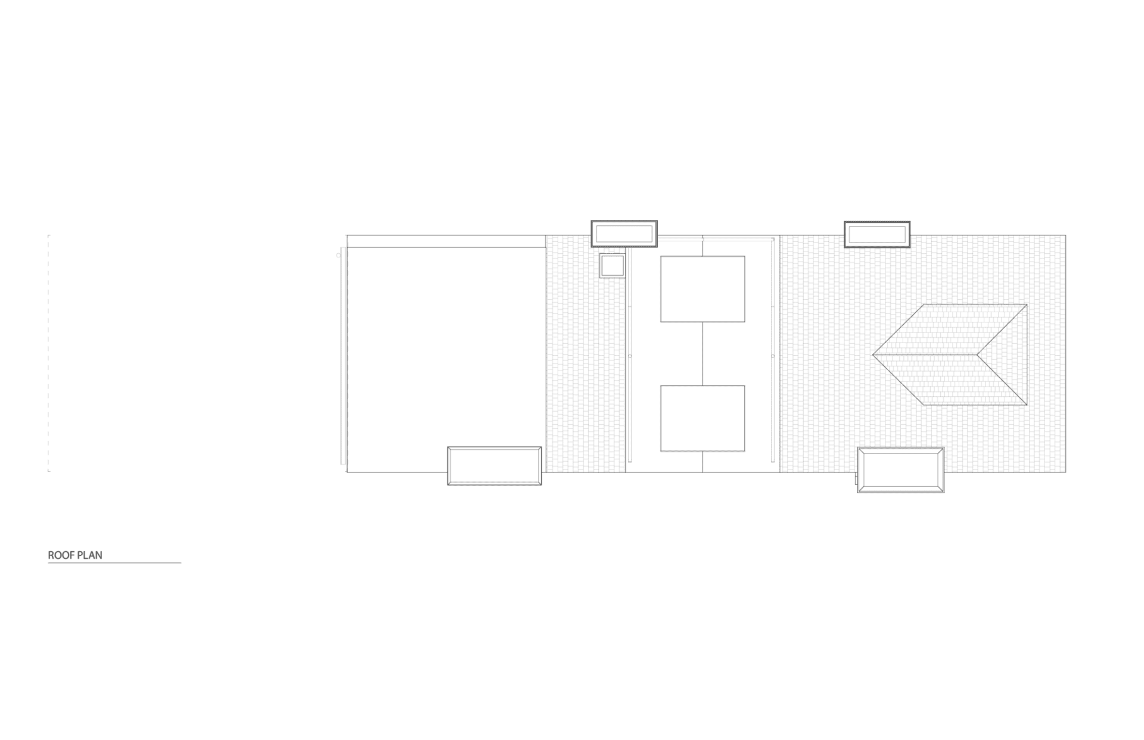After splitting the year between a large apartment in South Boston and a house in Key West, our clients decided to downsize and move out of the city proper. They fell in love with a Gambrel-roofed fixer upper on the…
The Owners of this townhouse, situated at the storied heart of Beacon Hill, knew the property was a gem hiding behind several years of neglect and set out to renovate it inside and out. They wished to completely reorganize the space for modern living and entertaining, as well as to embrace the views afforded from the home’s upper levels.
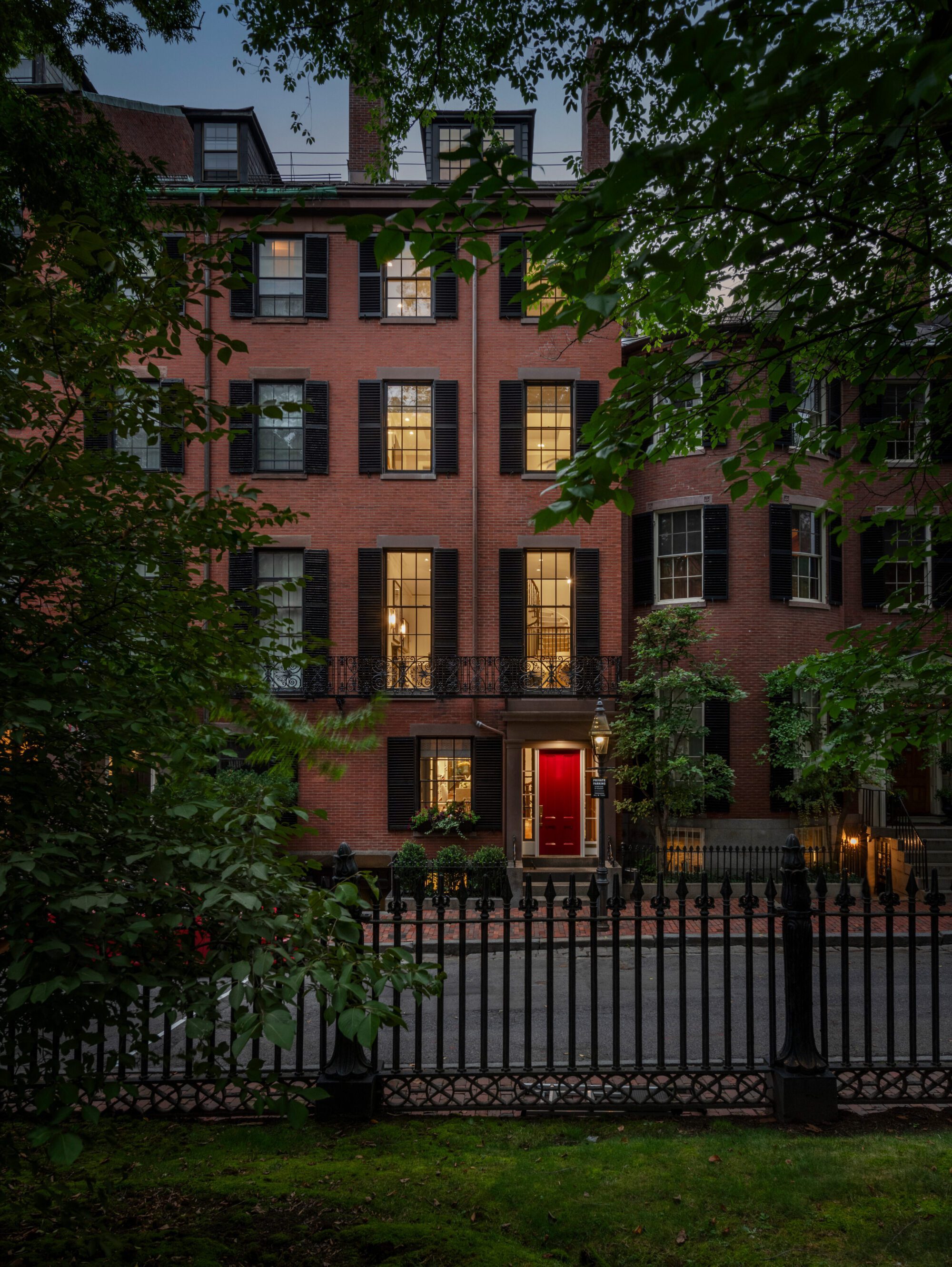
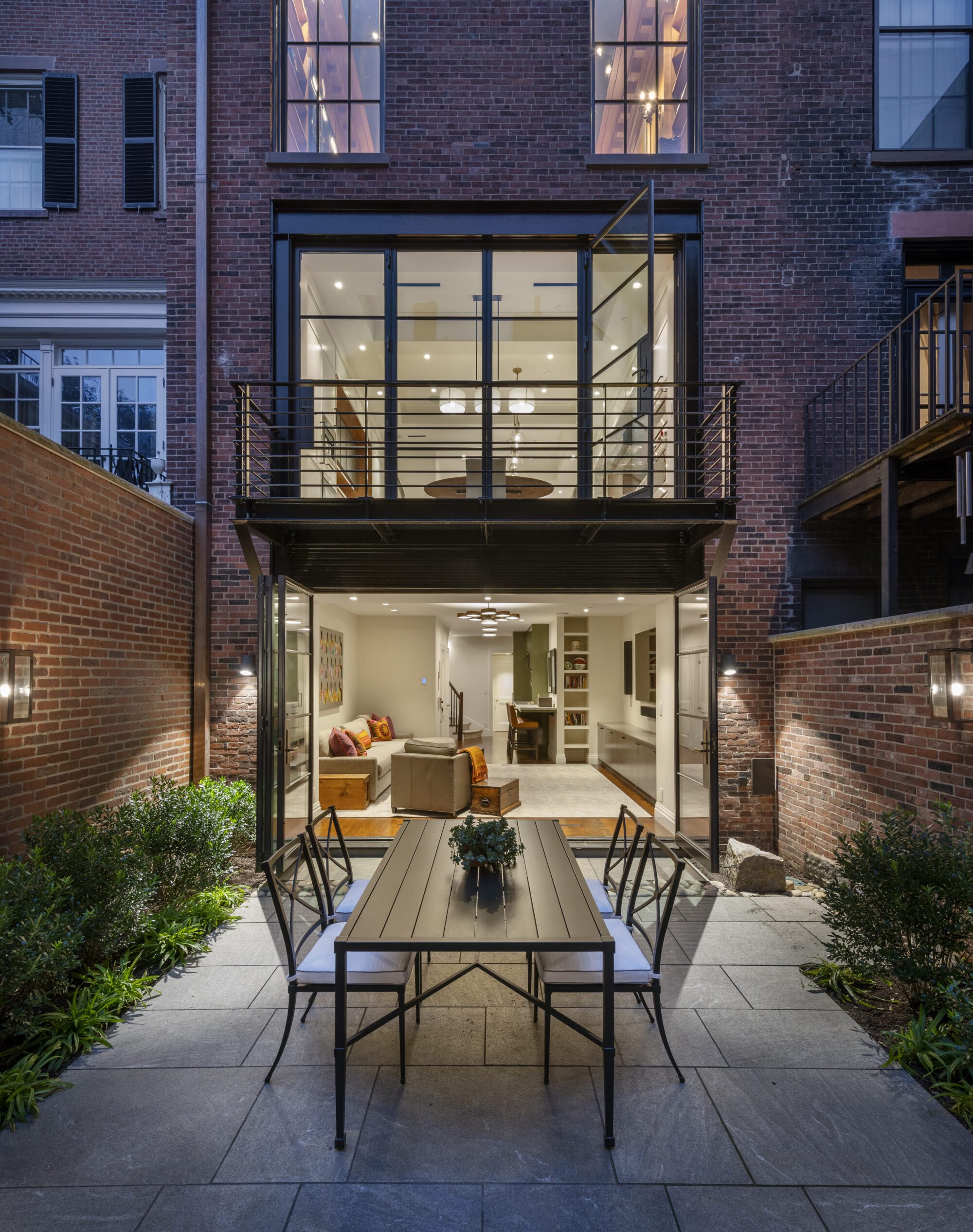
While the historic façade was lovingly restored, the interior finishes and framing were removed straight to the brick shell to make room for robust new framing and building systems, including a commercial-speed elevator. Vast openings were made at the rear of the home to allow seamless flow of living space to the landscaped garden and to provide unrivaled views of the Boston and Cambridge skyline.
The home’s seven levels are each fitted out to meet the diverse needs of the Owners. The street level greets visitors with an oak paneled vestibule, a deep blue lacquered home office, and a dining and kitchen space with balcony overlooking the rear garden.
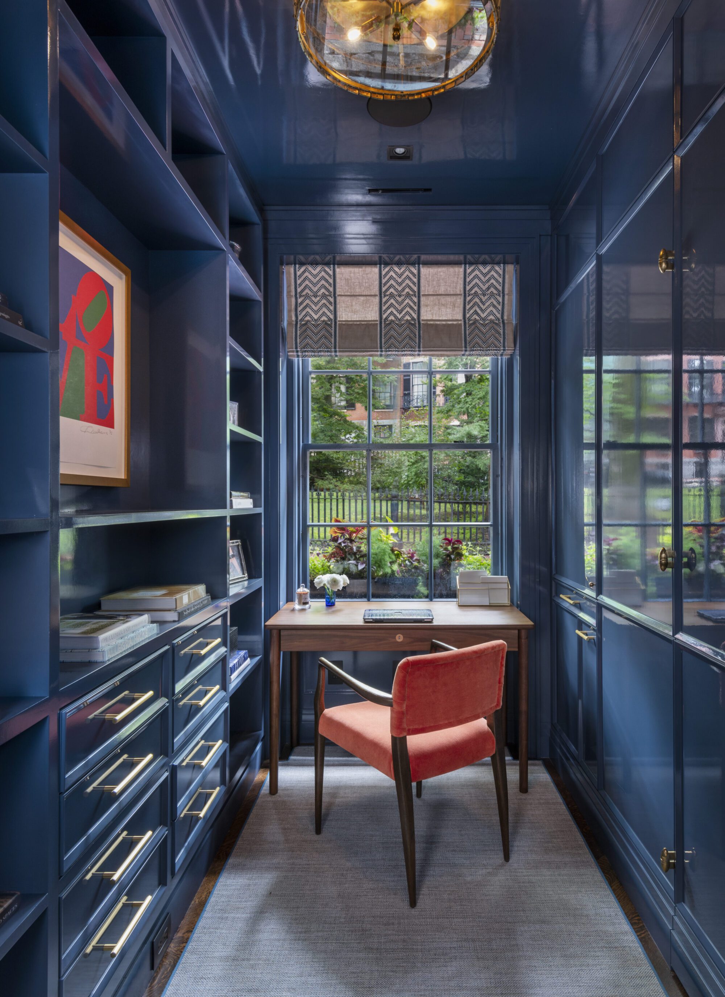
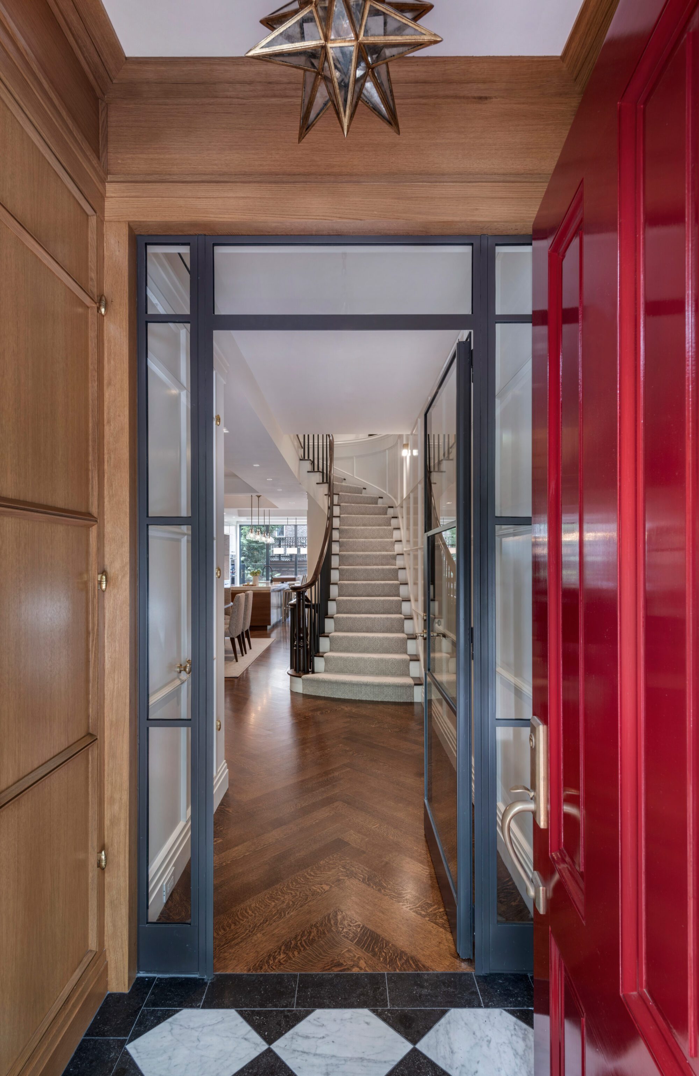
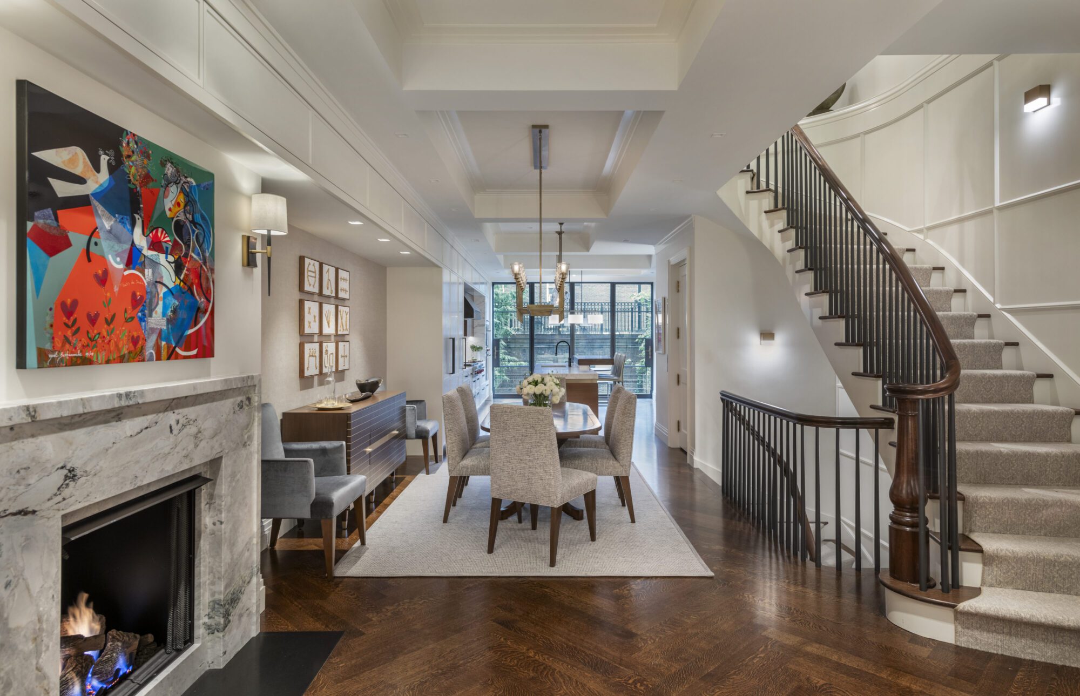
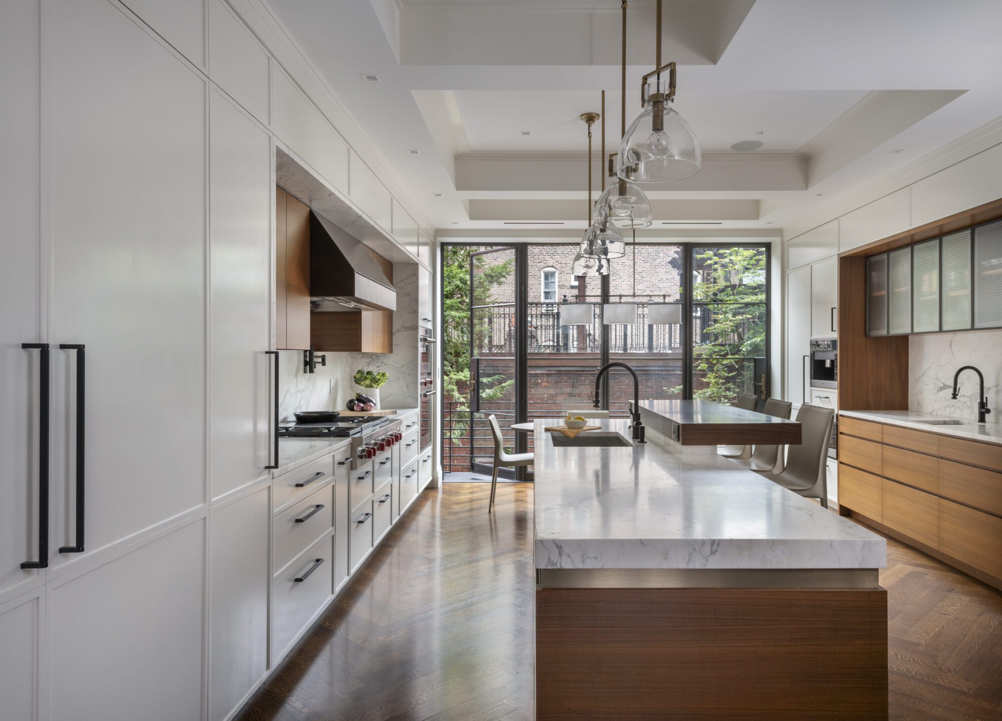
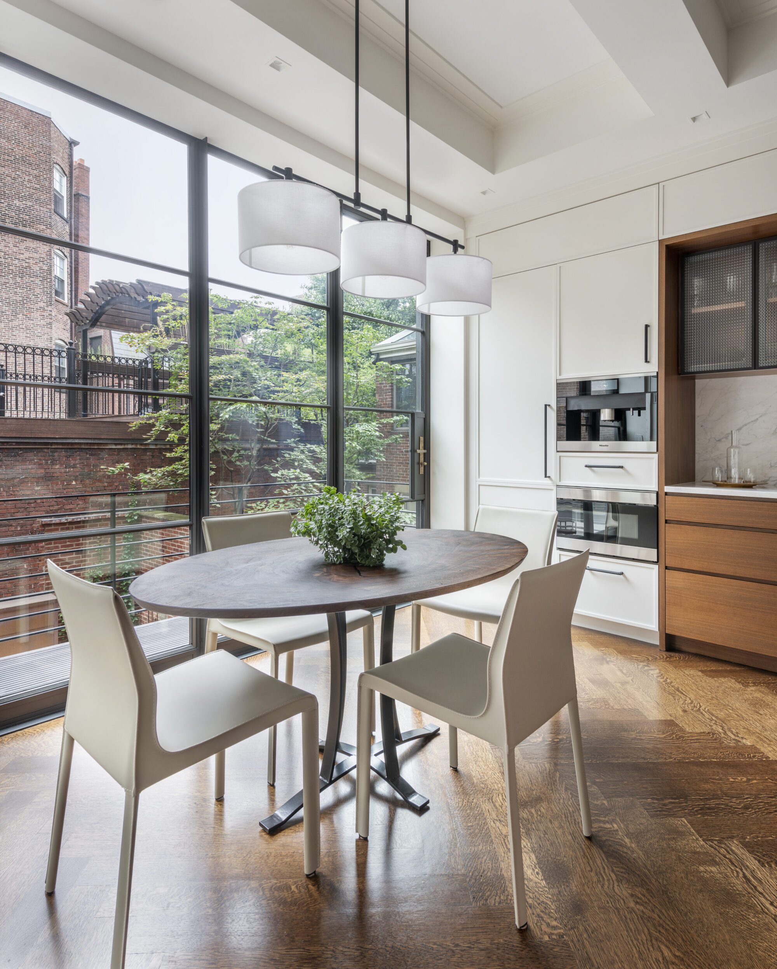
Descending to the garden level provides access to a bar and recreation room that opens again to a landscaped terrace via a bi-folding steel door system. When entertaining calls for more grandeur, however, the Owners and guests move to the second floor with soaring twelve foot ceilings, restored and replicated historic details, and an oak-lined library.
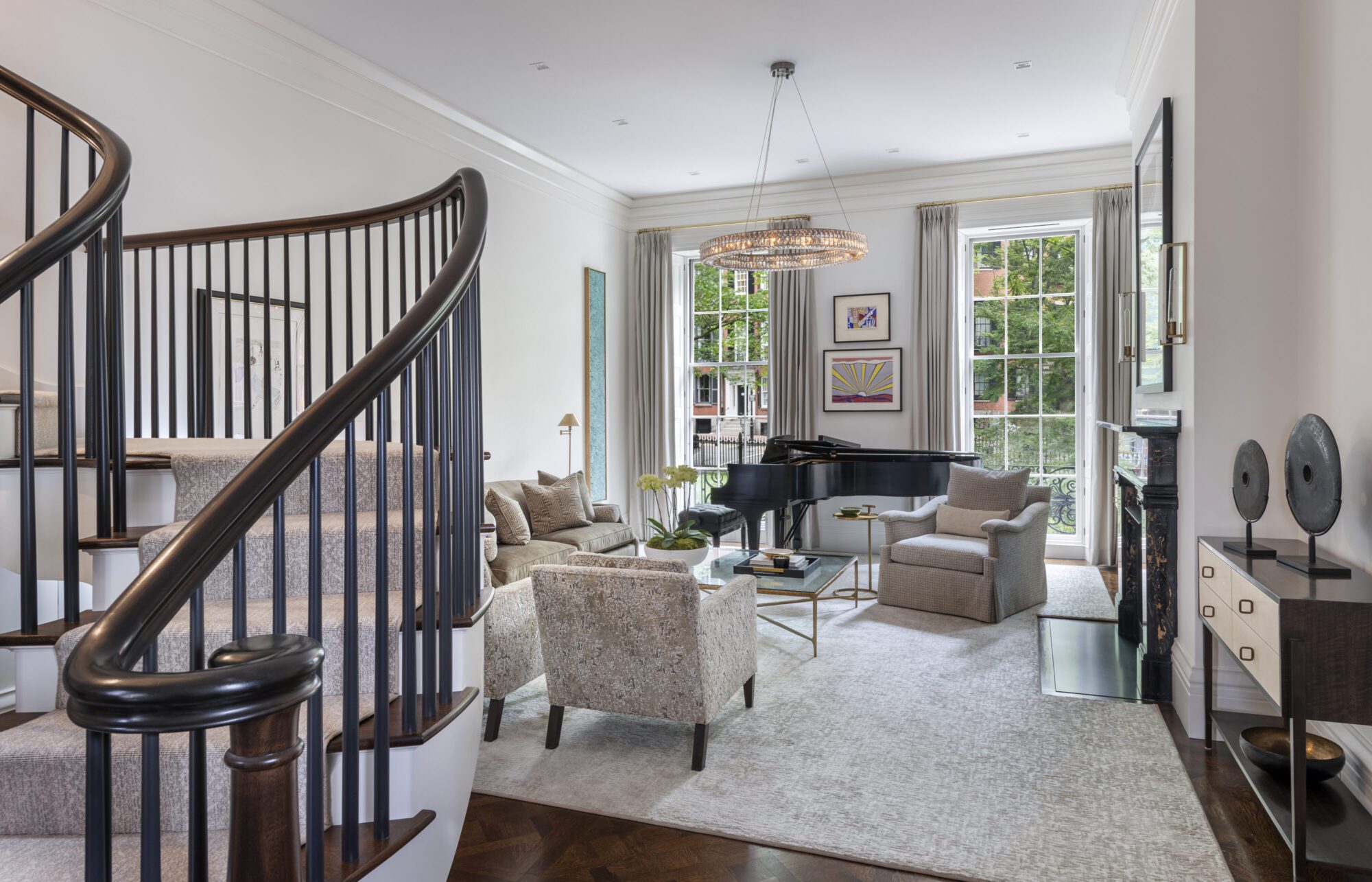
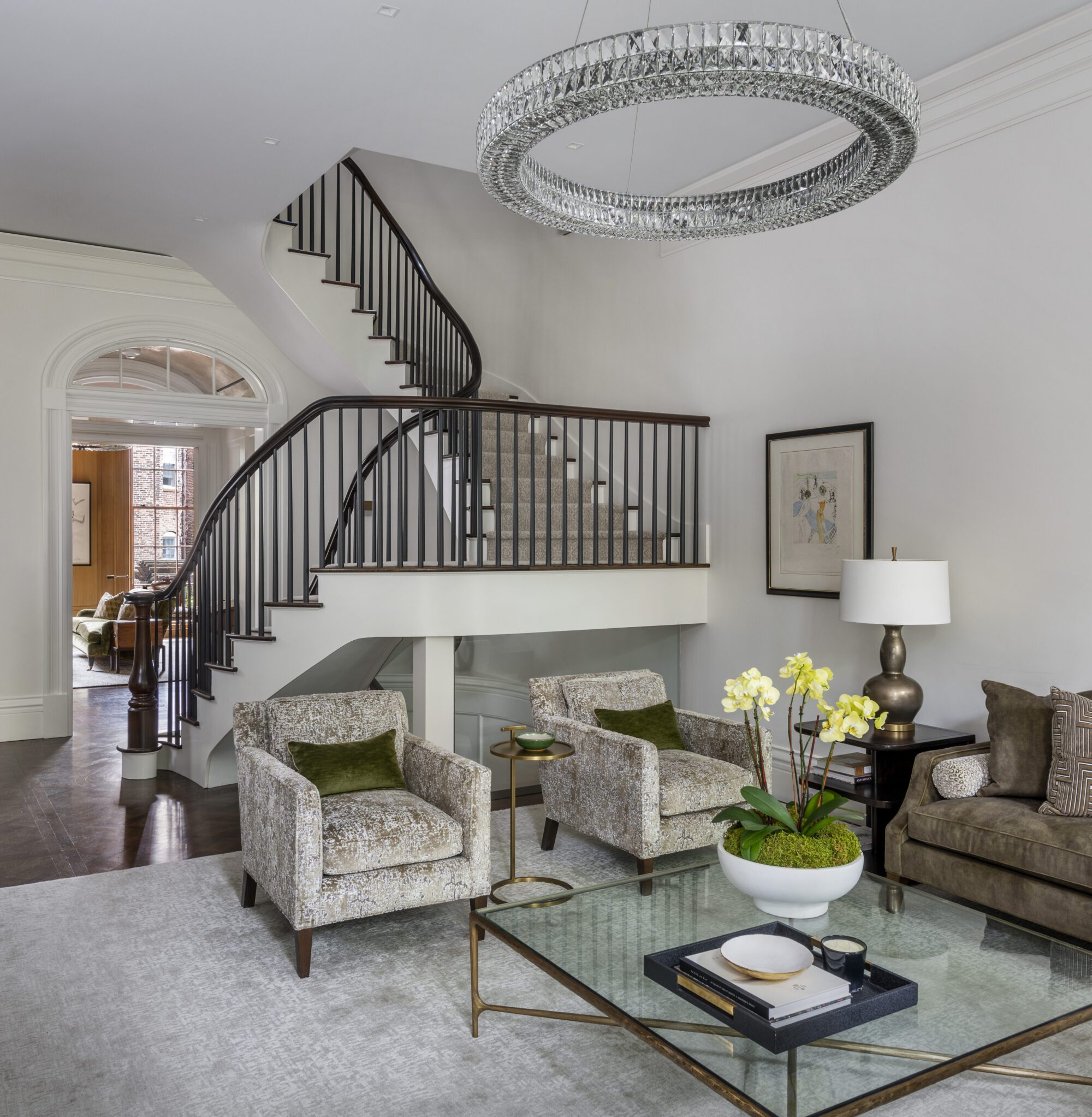
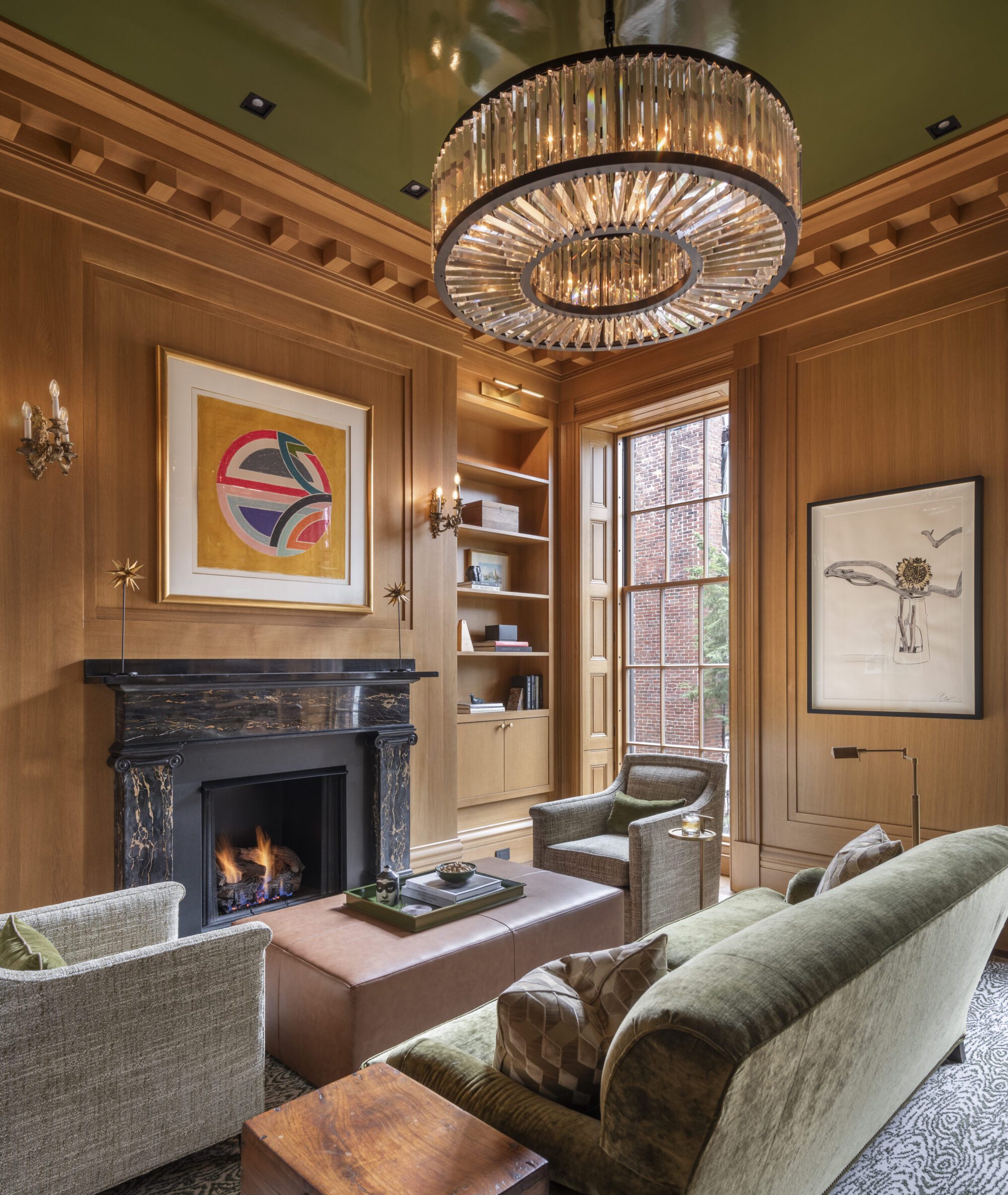
The next two levels include a floor-through primary suite and a pair of guest bedrooms. The top floor of the home used to be a cobwebbed attic, but is now transformed into a music room with vaulted ceilings, over fifty square feet of skylights, and a bi-folding wall to a balcony overlooking the Charles River beyond.
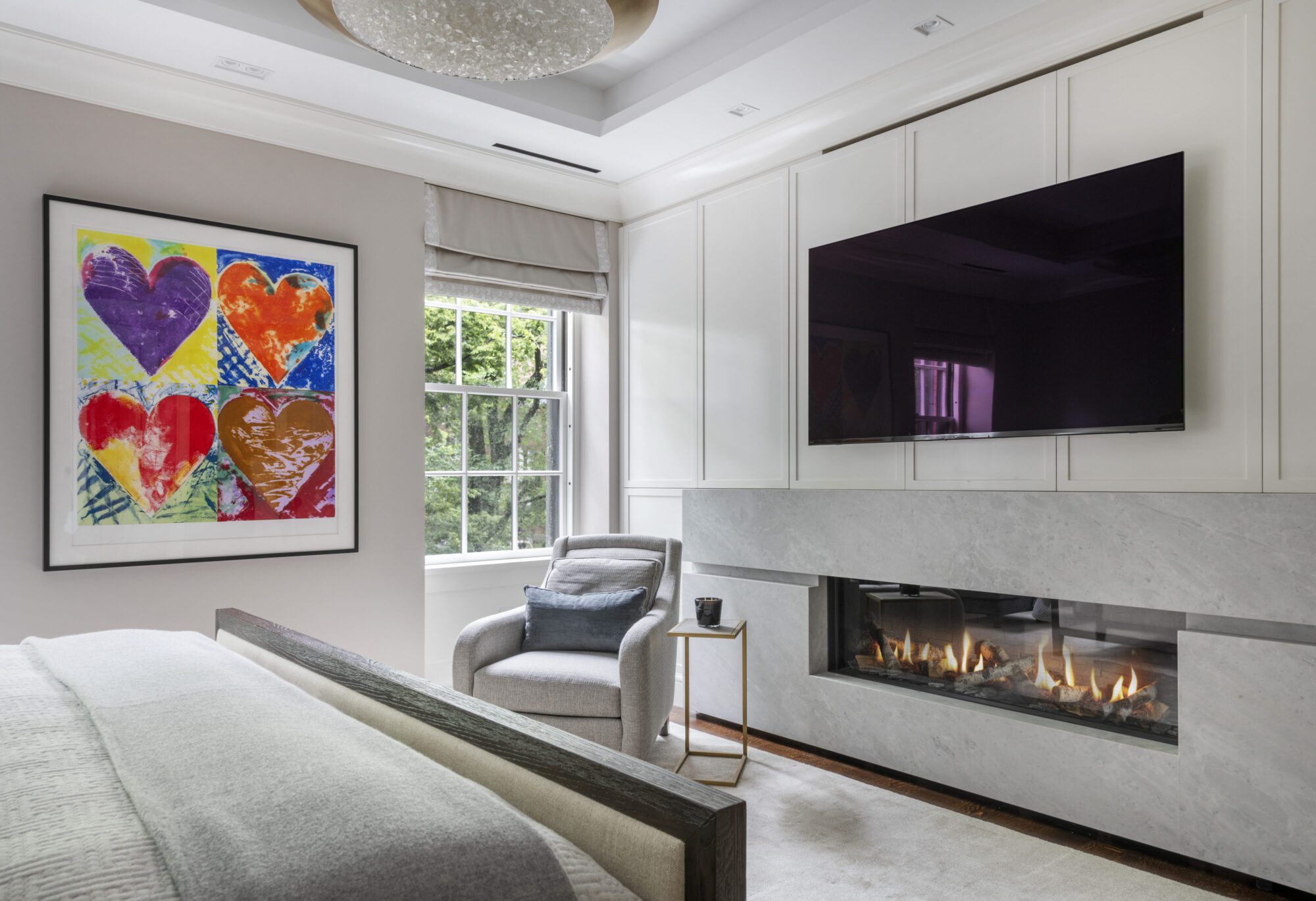
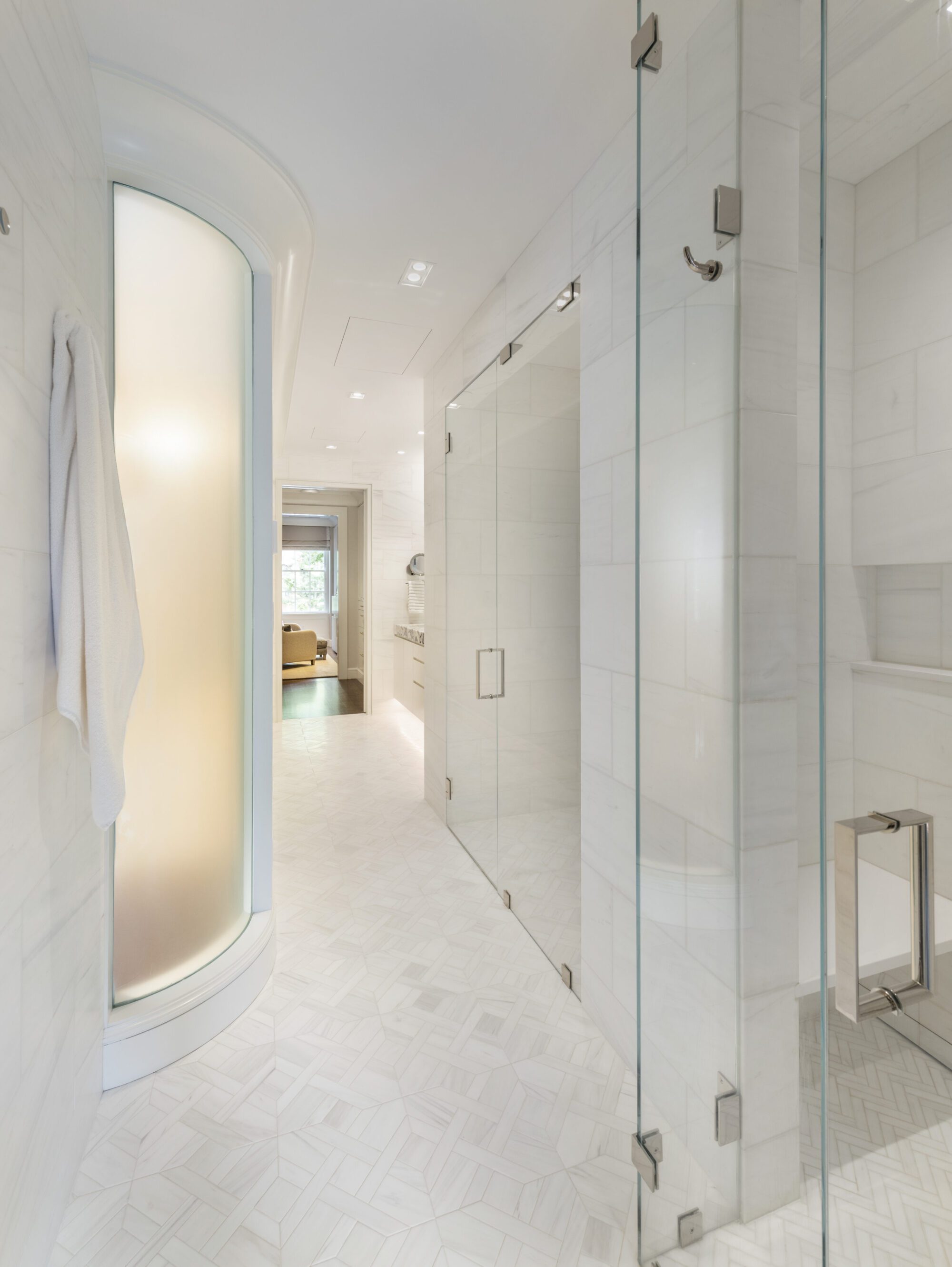
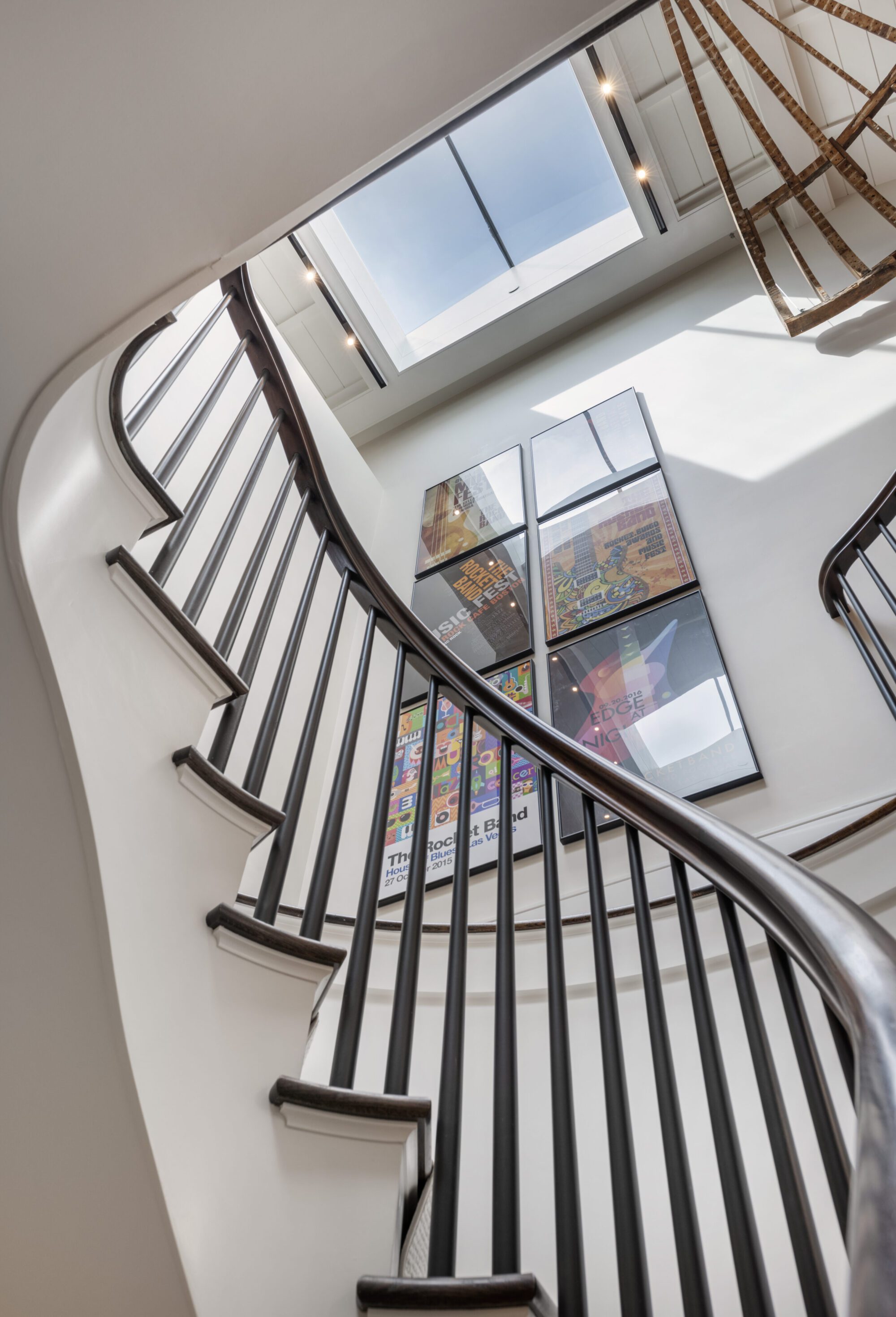
All these floors are artfully stitched together by a curvaceous new mahogany-railed stair. Top to bottom, the home is designed to provide comfort, convenience, and a space for the fun-loving Owners to welcome family and friends.
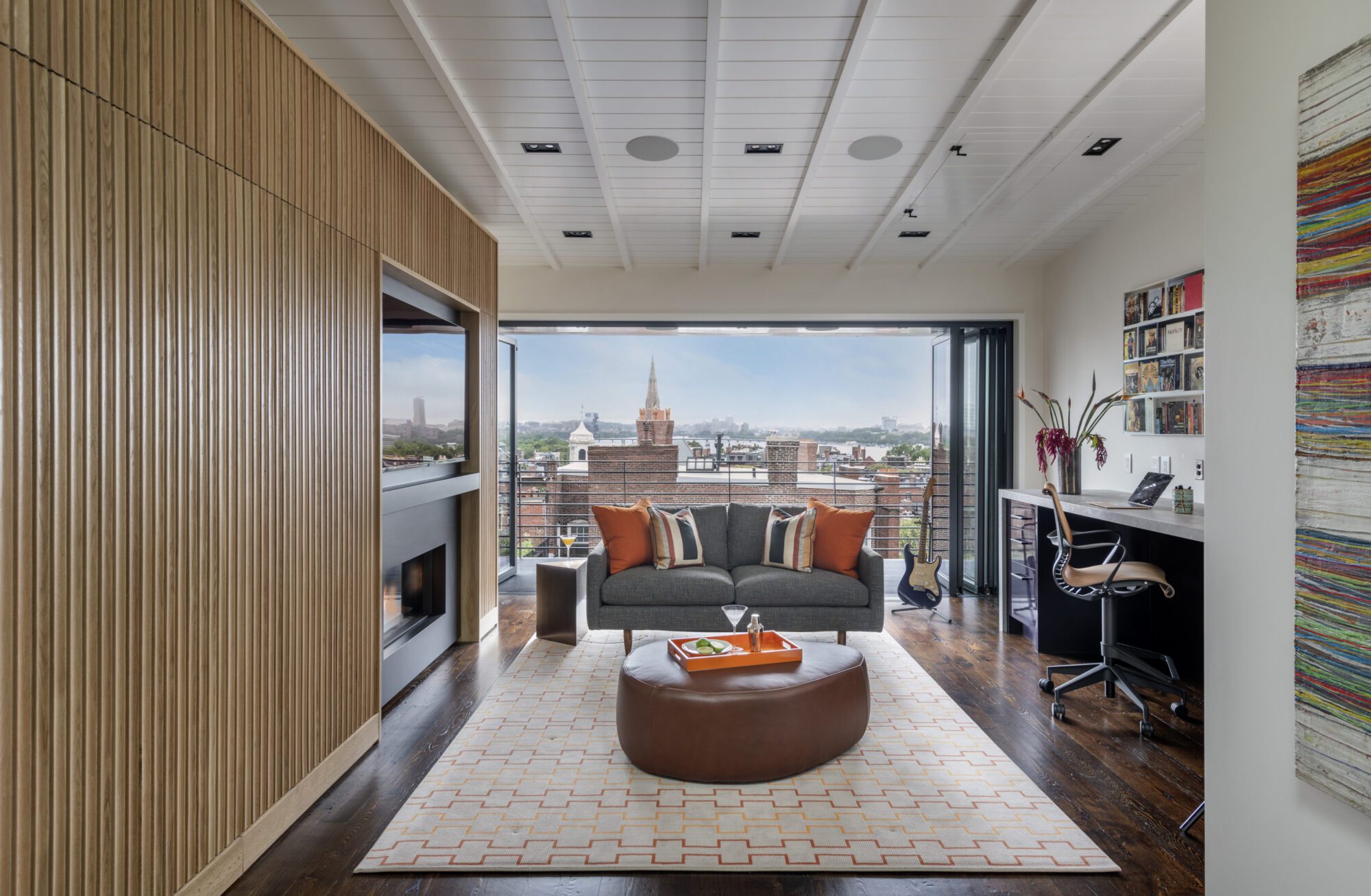
Location
Boston, MA
Services
Completion
2022
Architectural Team
Sandra A. Jahnes, AIA, LEED AP
William T. Ruhl, FAIA
Hillary Mateev, AIA
Taehoon Lee, AIA, LEED AP BD+C
Caroline LaFleche
Dustin Tisdale, AIA
Structural Engineer
Roome + Guarracino
General Contractor
Cafco Construction
Landscape Architect
Matthew Cunningham Landscape Design
Interior Designer
Lewis Interiors
Photography
© Nat Rea

