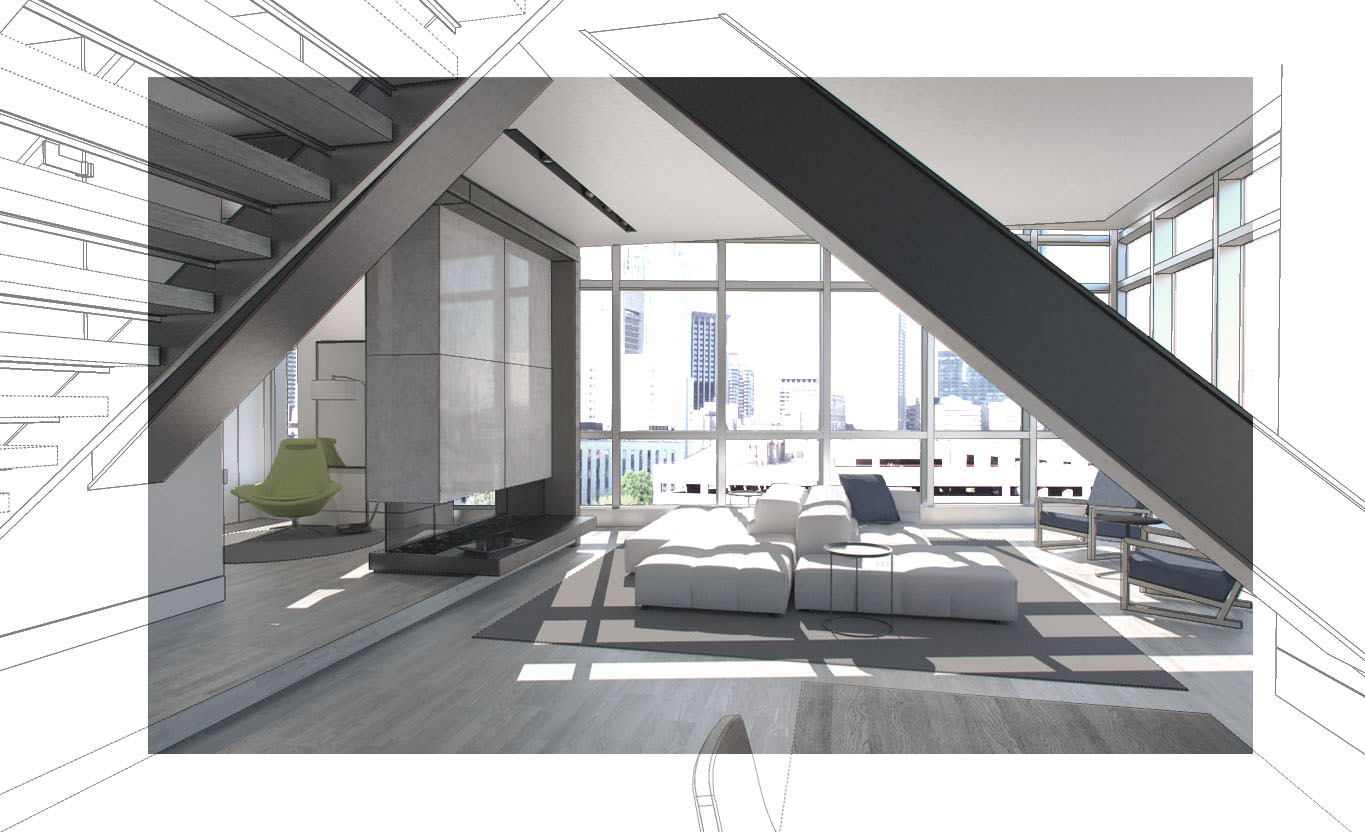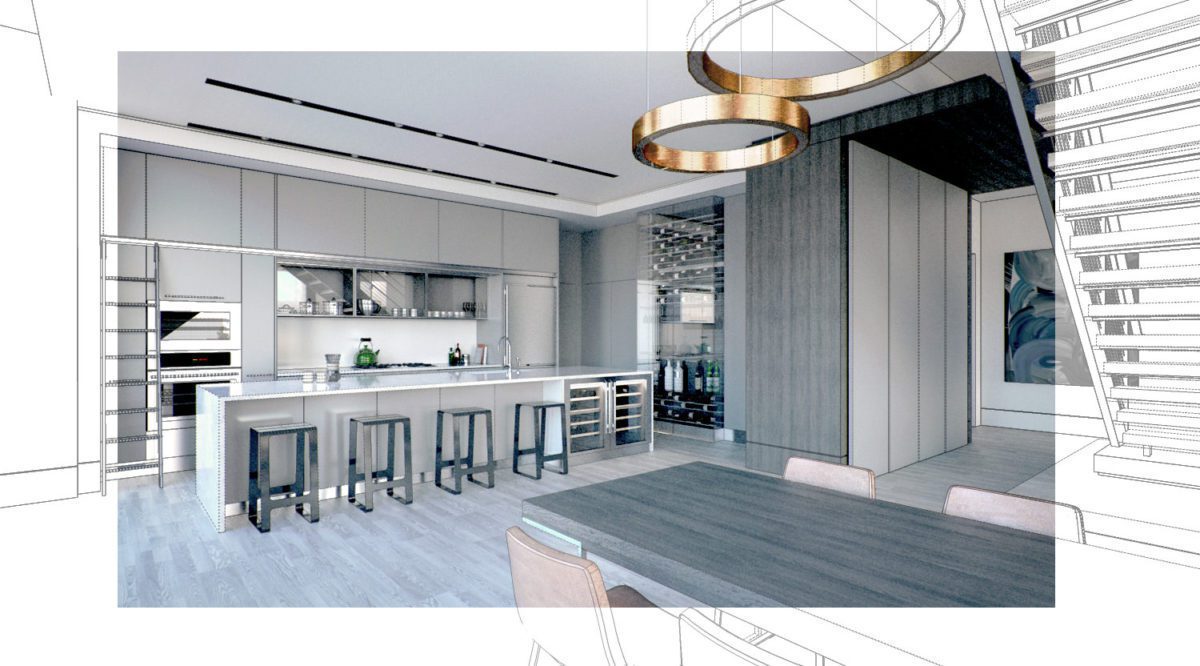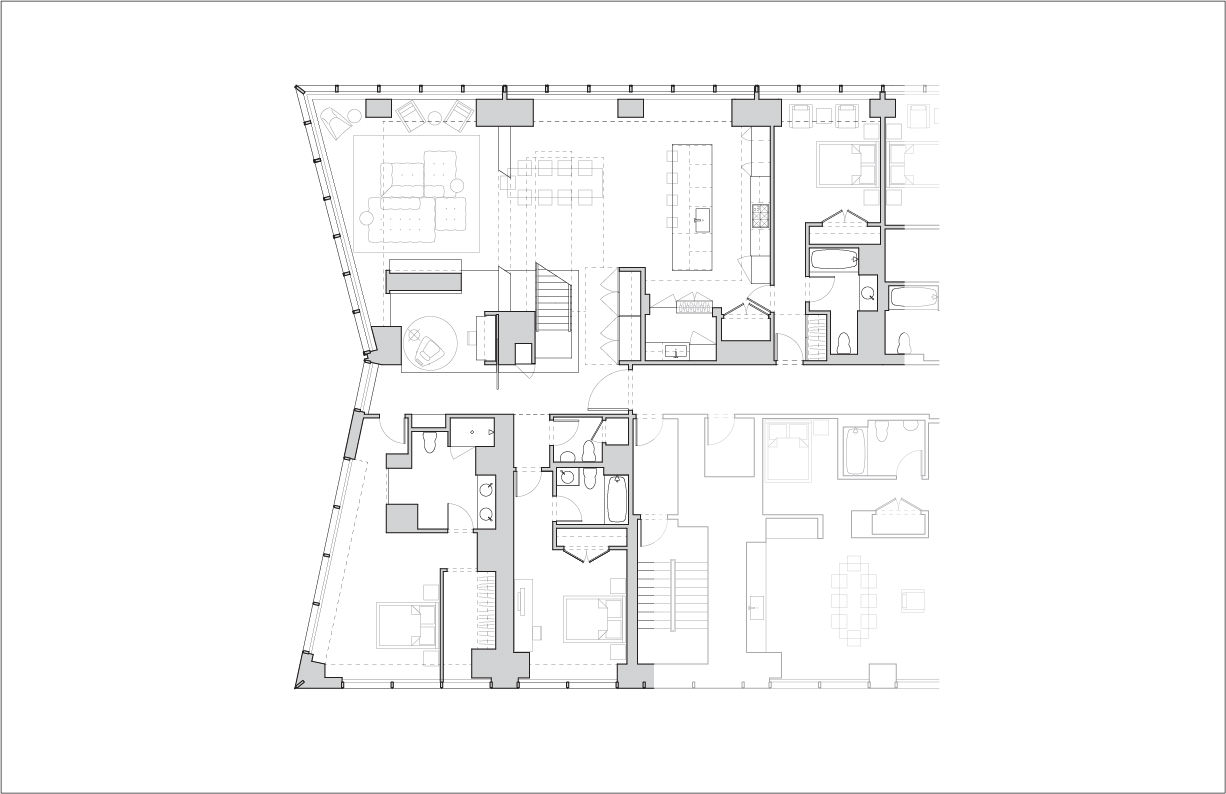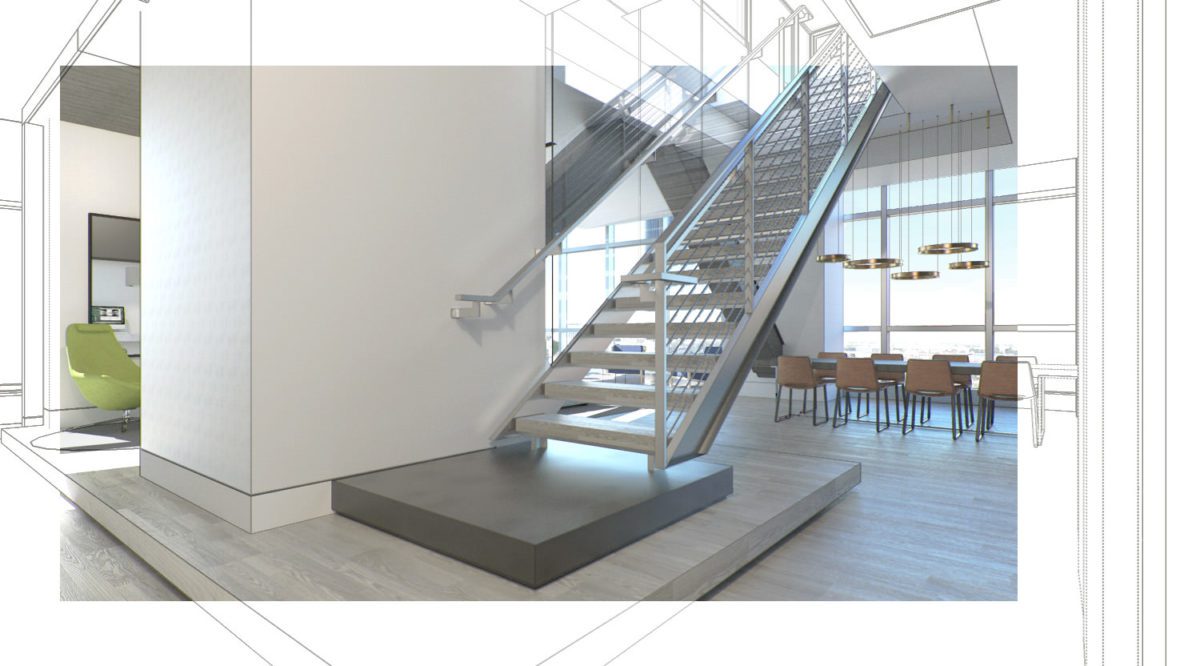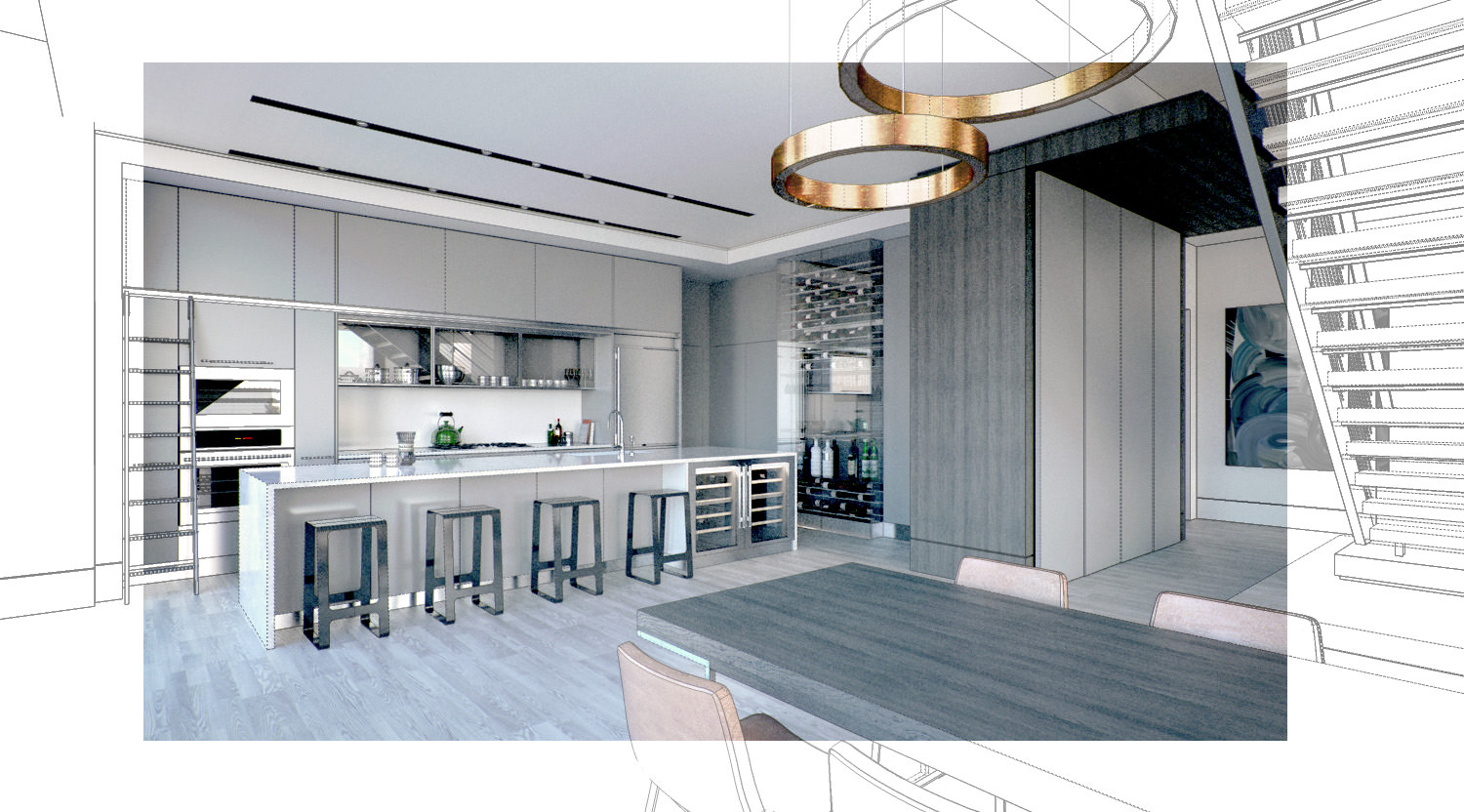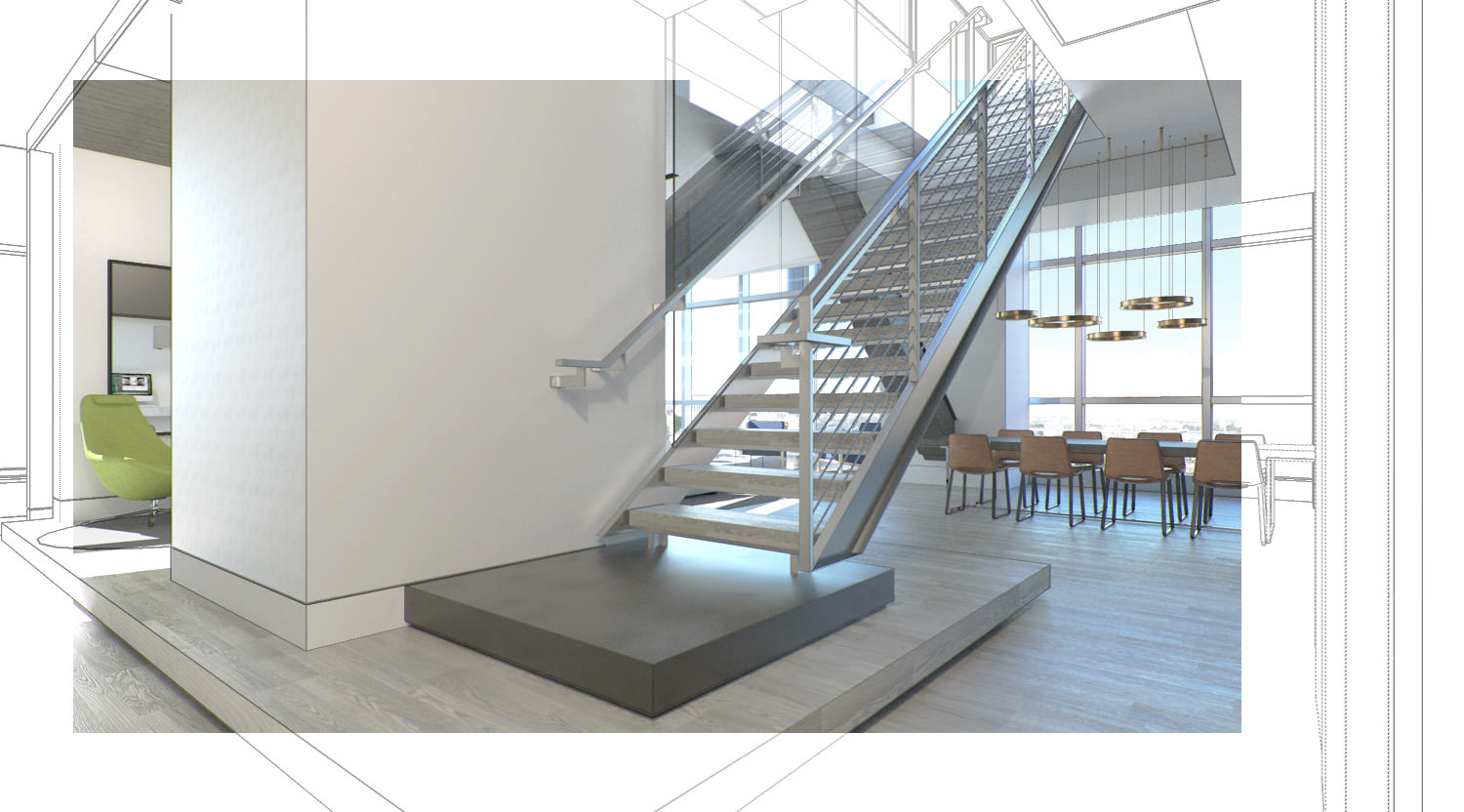The owners of this dramatic penthouse searched long and hard for the perfect retirement home in the city and knew they had found it when they discovered a Baptist Church undergoing conversion in the South End. They wished to transition…
Nothing jumpstarts a cocktail party like 270°skyline views from an expansive penthouse, twenty six stories above the city. Unfortunately, the original layout of this 2100SF penthouse in a prominent Boston high-rise was all disconnected rooms and fractured views -- not at all suited to the lifestyle of its very social owner. The challenge was to redesign the space to suit not only the owner’s large gatherings, but also the modest activities of daily life, while capitalizing on the exceptional views to Boston Common, Cambridge, Boston Harbor, and the Blue Hills.
Ruhl Walker Architects’ redesign was further challenged by the building’s typical maze of mechanical chases and structure. Most everything else was stripped away to organize a series of semi-permeable, linked spaces around a large, open living space. Even the building’s cross bracing, previously hidden inside partitions, is now revealed to dramatically cut through the main living space, creating two contiguous zones rather than closed rooms. Walls and existing structure no longer hem in each space, but rather form eddies in the spatial flow through the unit. Doors, when necessary, are secreted away into wall pockets. A see-through fireplace in the study and open-risers stairs leading to a new roof terrace permit cascading views between and through each space and out to the skyline beyond. Subtle changes in the floor and ceiling planes further tie together and delineate the spaces within the larger volume.
The living room furniture creates opportunities for intimacy while allowing guests to circulate around the room and soak in the amazing views. The entry hall, newly configured with a straight view to the skyline beyond, is a porous spine that mediates between the open and nuanced living spaces on one side and the comparatively opaque bedrooms on the other. The more public side of the apartment is anchored at one end with a new stainless steel, marble and lacquer kitchen, perfect for casual gatherings at the island, only steps away from a dramatic, back-lit floor-to-ceiling wine cabinet. Larger groups dine underneath a Henge chandelier at the expandable table with the city as their wallpaper. The 1300 SF roof terrace, complete with a small lap pool and accessible through a new, retractable glass hatch is the perfect place for a nightcap, while admiring the city lights.
Location
Boston, MA
Services
Completion
not constructed
Architectural Team
William T. Ruhl, FAIA, Principal-in-charge
Bradford C. Walker, AIA, Consulting Principal
Keith Case
Ruhl Walker Architects

