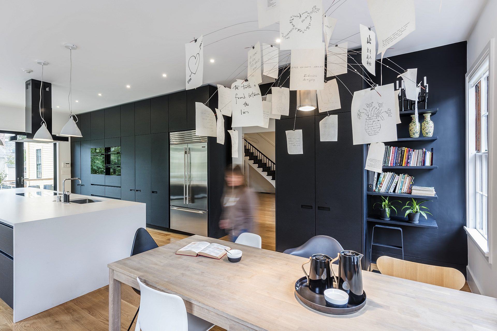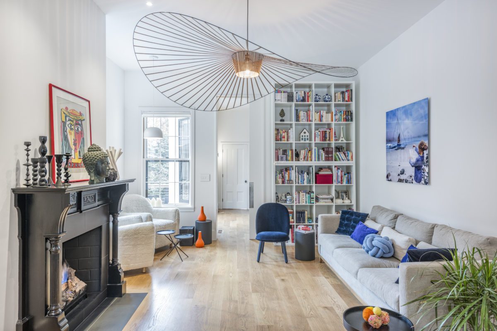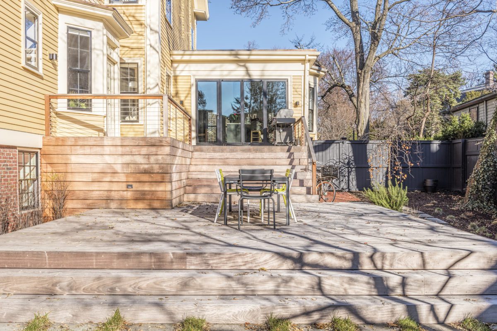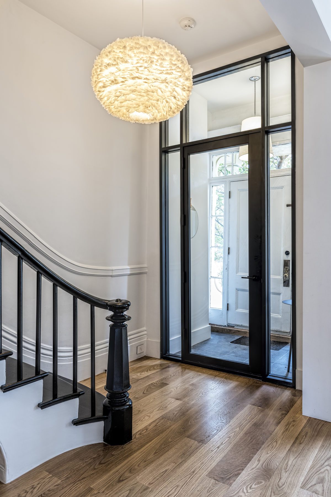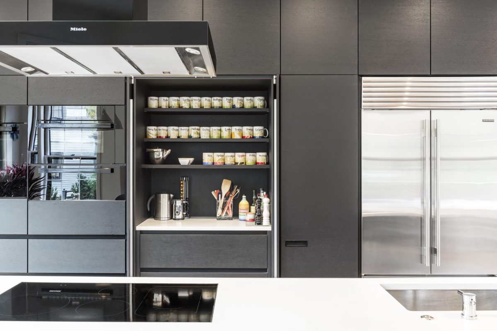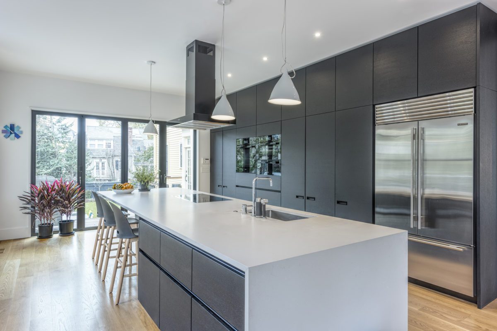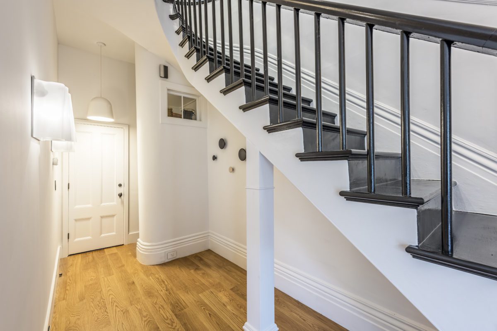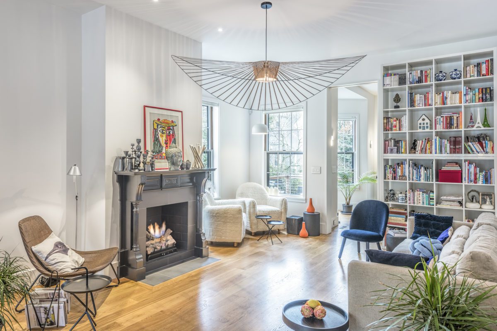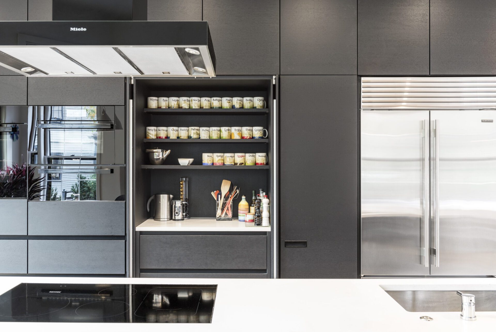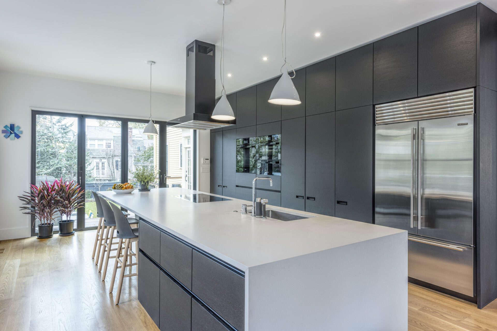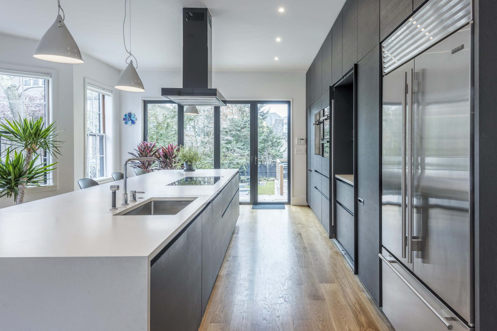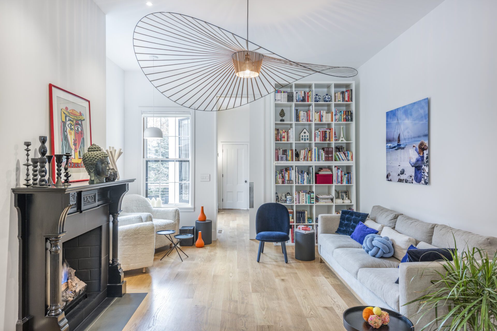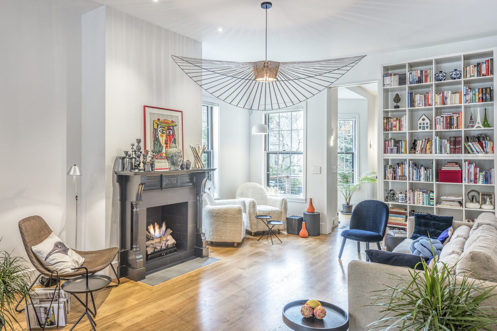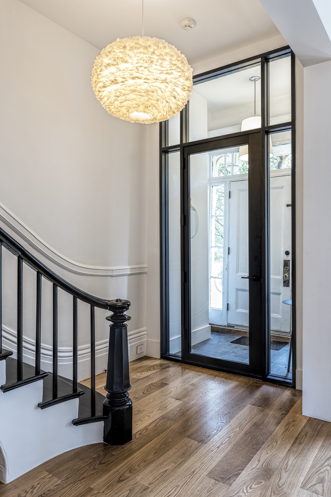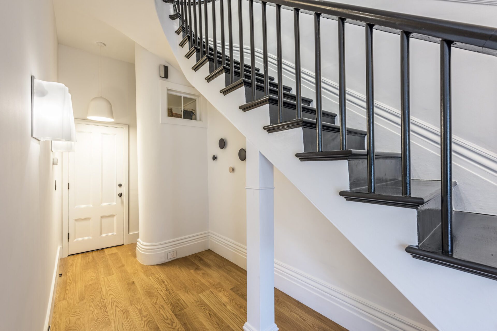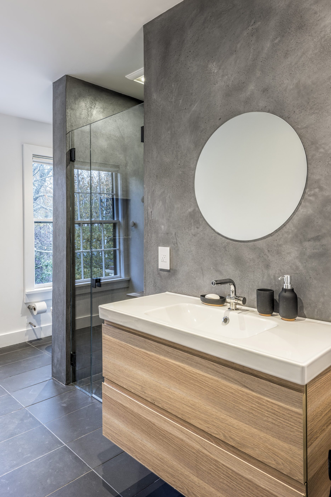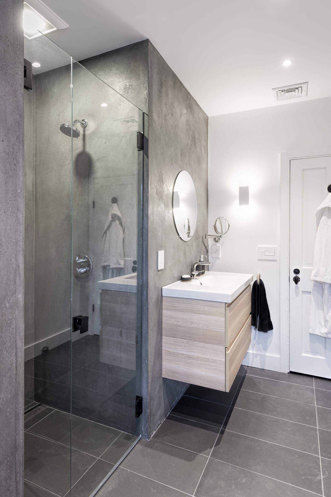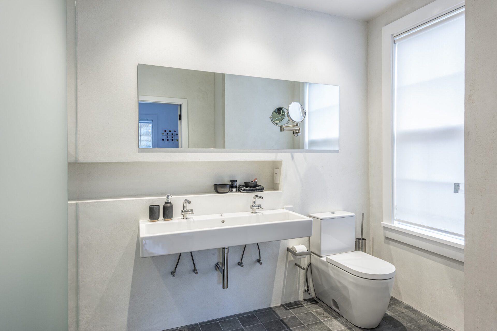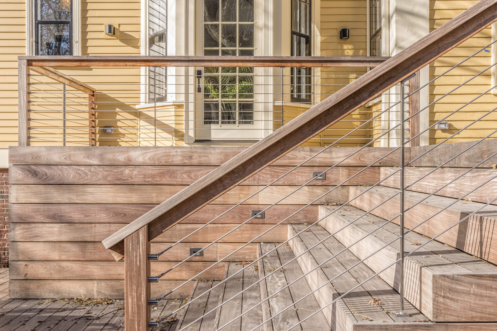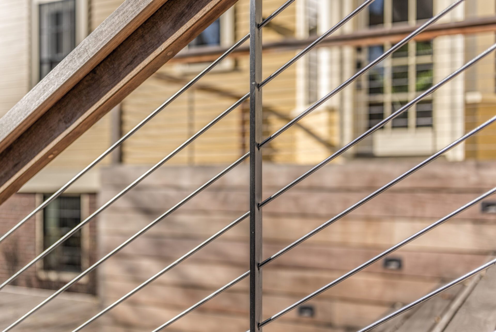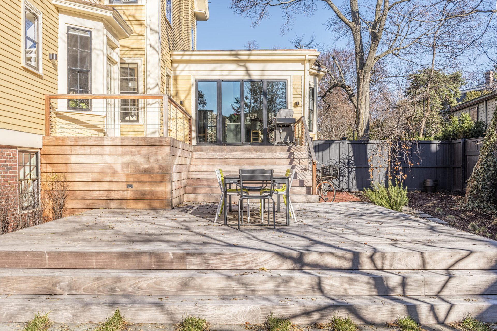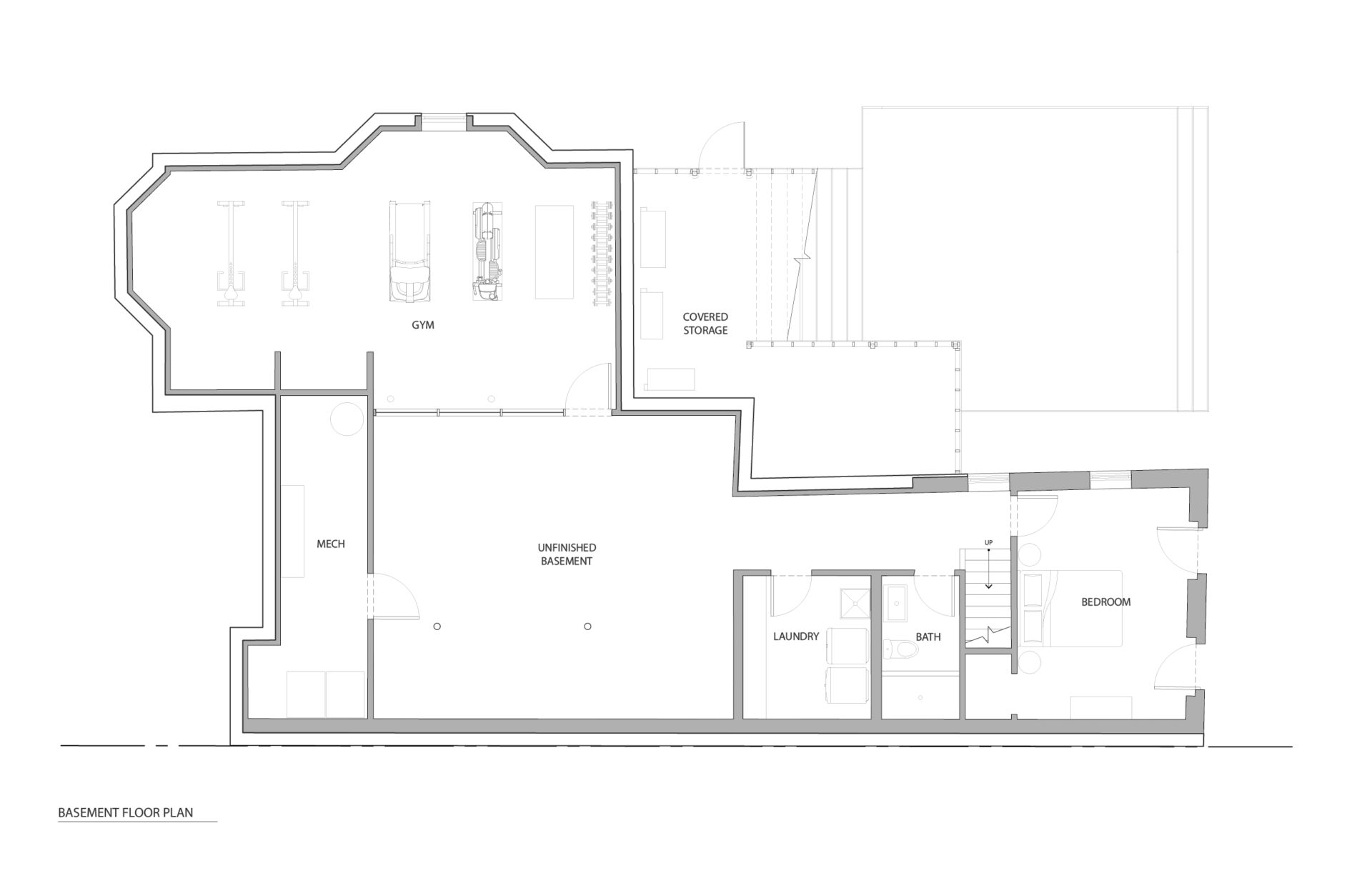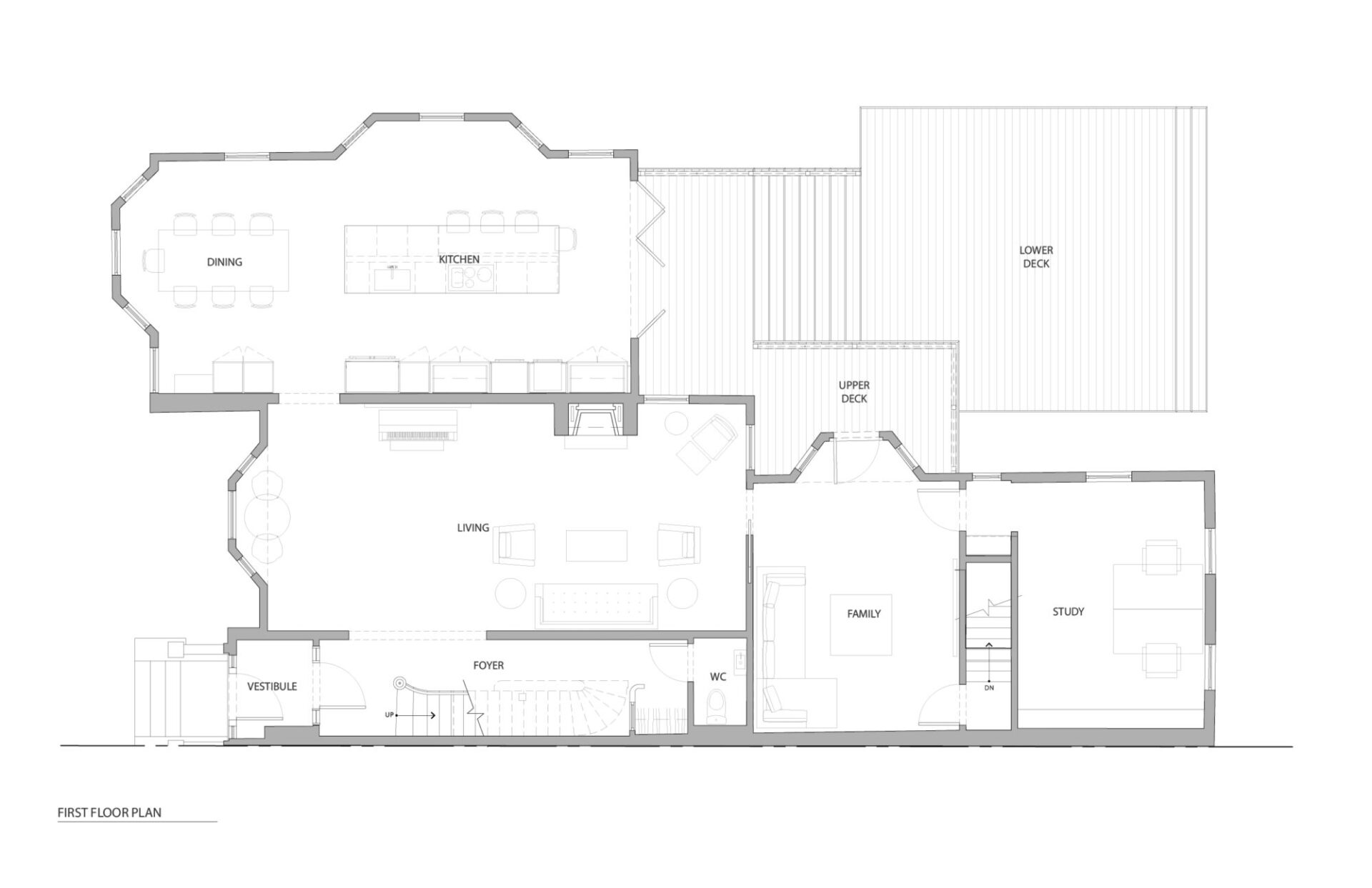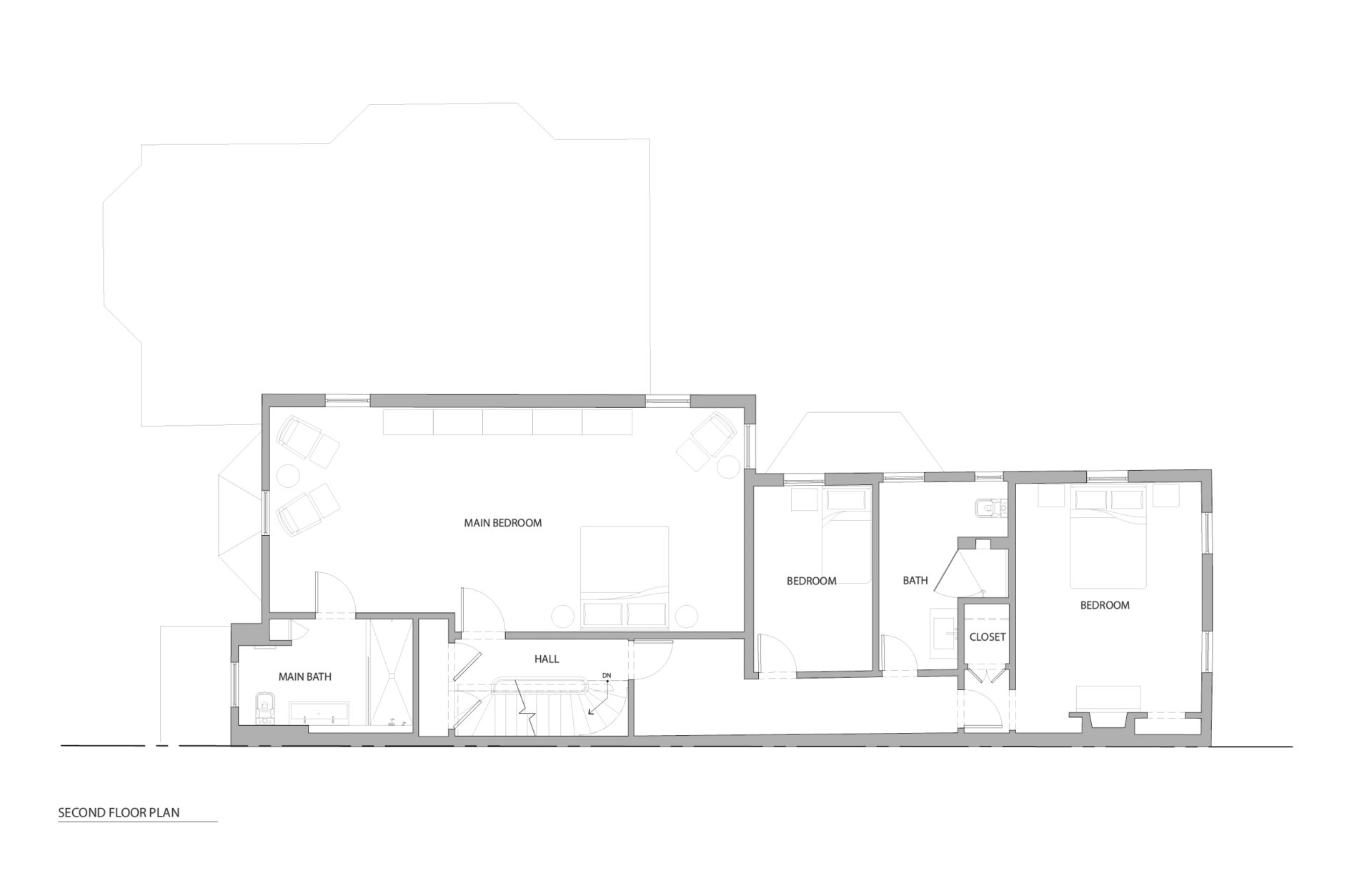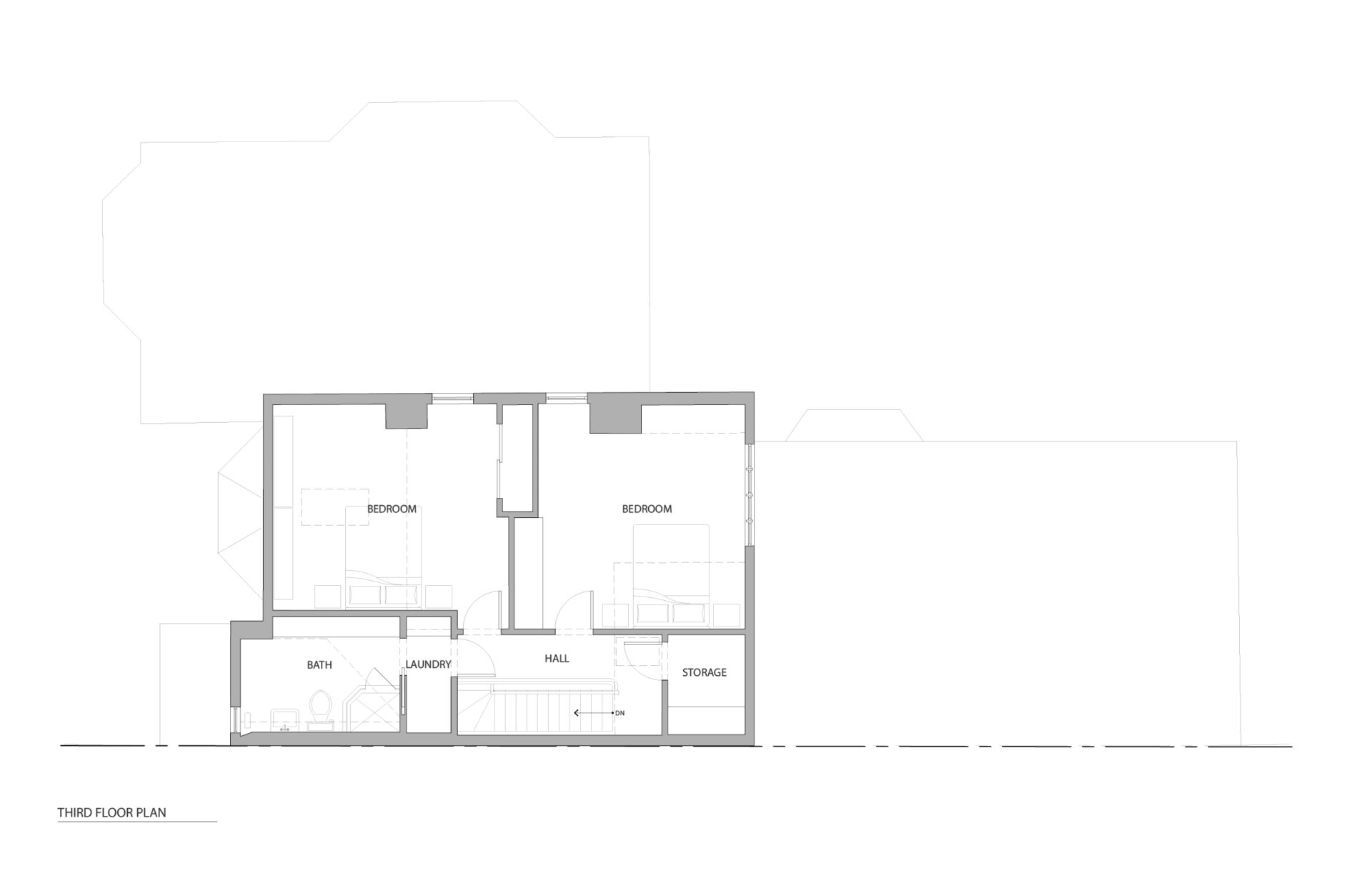After splitting the year between a large apartment in South Boston and a house in Key West, our clients decided to downsize and move out of the city proper. They fell in love with a Gambrel-roofed fixer upper on the…
With their move from the City of Light to the Capital of Education, the owners – who had been looking for a small already renovated house – fell in love with this rambling 19th century house on historic Brattle Street, in walking distance to Harvard. The house is one half of a two-family home built in 1857. Our clients bought the house knowing that its entire foundation had to be rebuilt due to 161 years of uneven settling, but did so knowing that they could also bring the entire interior of the house into the 21st century and more in keeping with their modern design sensibilities.
The most critical challenge was to rebuild the foundation of the house without disturbing the attached neighbor’s half of the house. Over the course of 6 nerve-wracking months – in which our half of the two-family home was supported by temporary pilings – we played a central role mediating between the structural engineers, general contractor, Cambridge building department, Cambridge Historical Commission, the attached neighbor and other abutters, and our clients who were commuting back and forth from Paris. When the house was finally secured to its new foundation the fun part could start: renovating the interior.
The primary functional change was that the kitchen was relocated from the back of the house to the front, adjacent to the main living space. This more open and social kitchen features a 10’ high by 36’ long black stained wood wall of cabinetry and a 16’ long island with seating for five. This space also includes a dining table for eight, and a bi-folding glass door system at the back provides easy access to a new modern deck with additional dining seating and steps leading to the unusually large city garden. The black wall of cabinetry is a strong linear gesture within the otherwise pure white ‘box’ of the house. Within its monolithic form are two sets of retractable doors that open when in use to additional counter space and open shelves.
While the foundation was being rebuilt, we took advantage of this unusual opportunity to straighten all floor levels which were up to ten inches out of level. In many locations entire floors were demolished and reframed, walls and ceilings were reframed or strapped to plumb, and arches were demolished and enlarged. All walls are painted a bright white and the same light oak flooring was installed throughout. This fresh white interior gave the owners the opportunity to transform their renovated house into their home with a fun mix of high-brow Scandinavian modern classics, very affordable mass-market classics, and a couple of more exotic pieces of furniture. Their interior is a vivid tableau of the various countries where they had previously lived.
Location
Cambridge, MA
Services
Completion
2017
Architectural Team
William T. Ruhl, FAIA
Sandra A. Jahnes, AIA, LEED AP
Stacy Krieg, LEED GA
Ruhl Walker Architects
General Contractor
Sea Dar Construction
Photography
© Richard Hilgendorff

