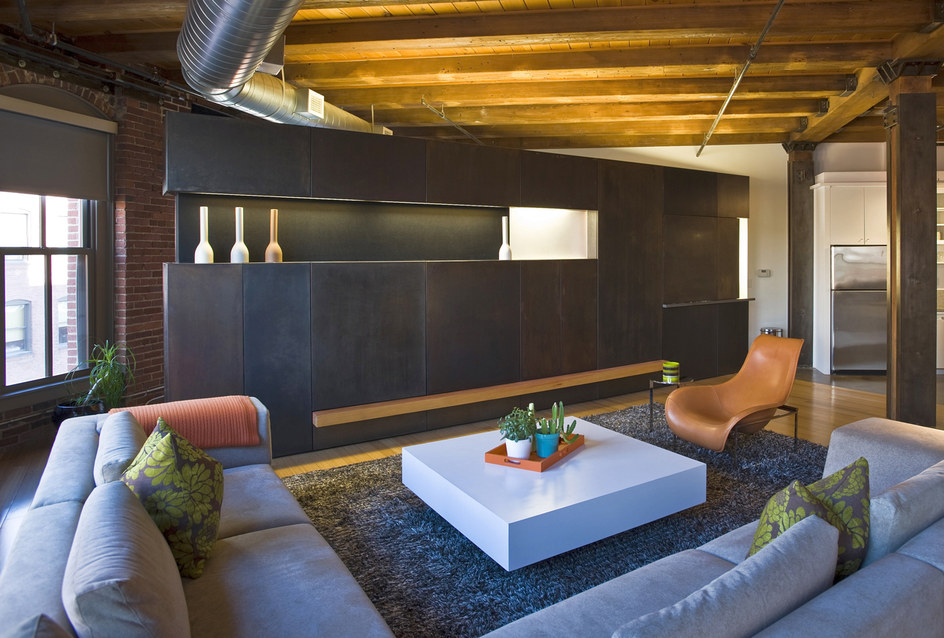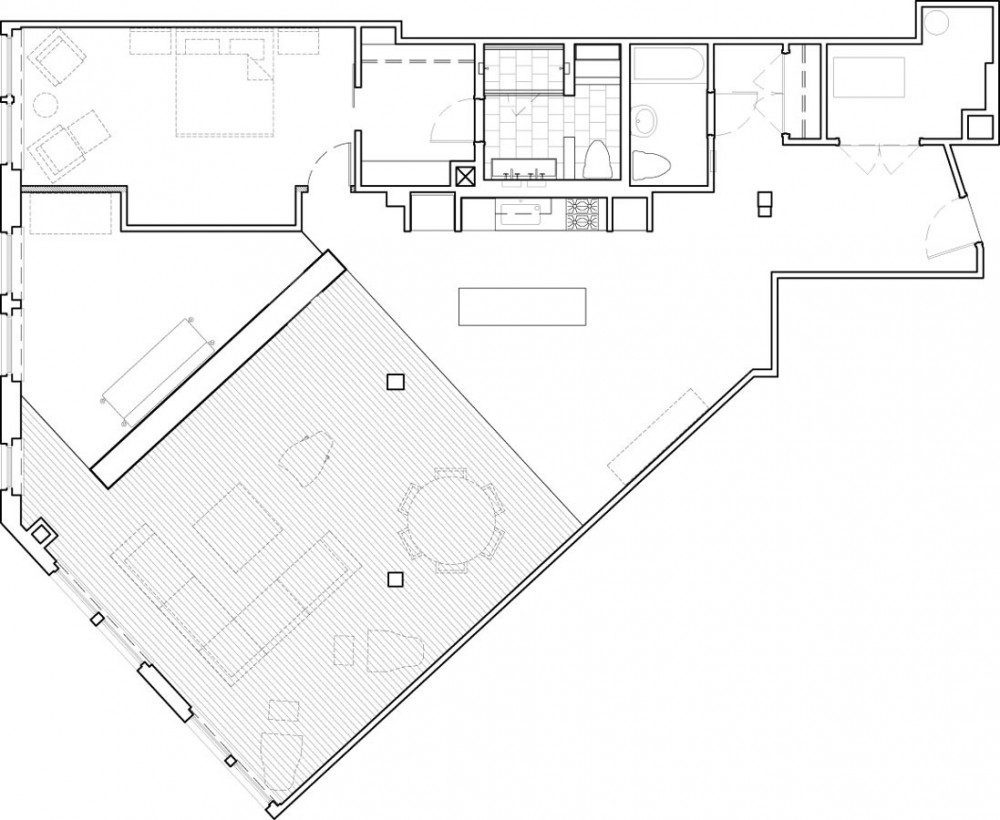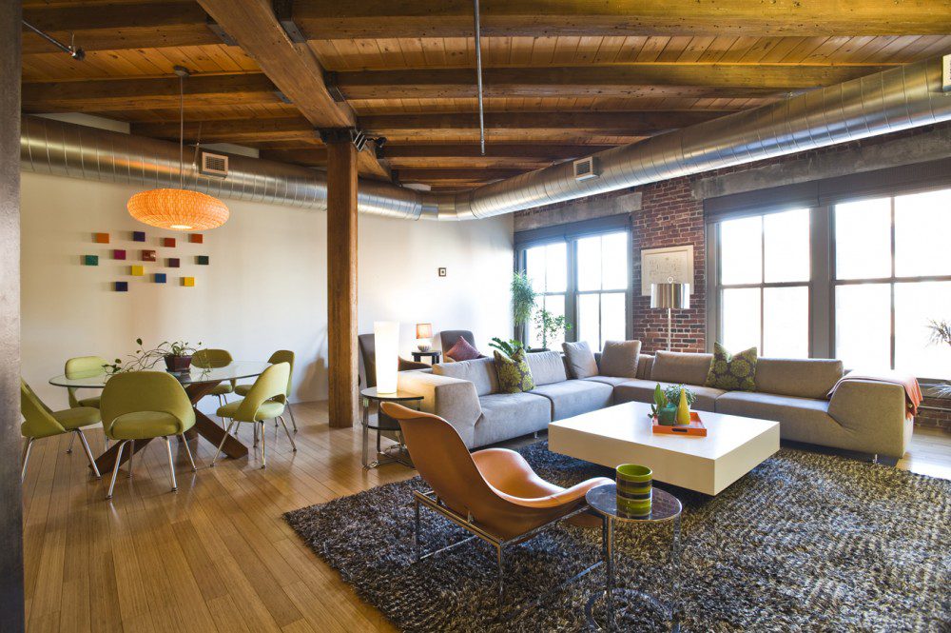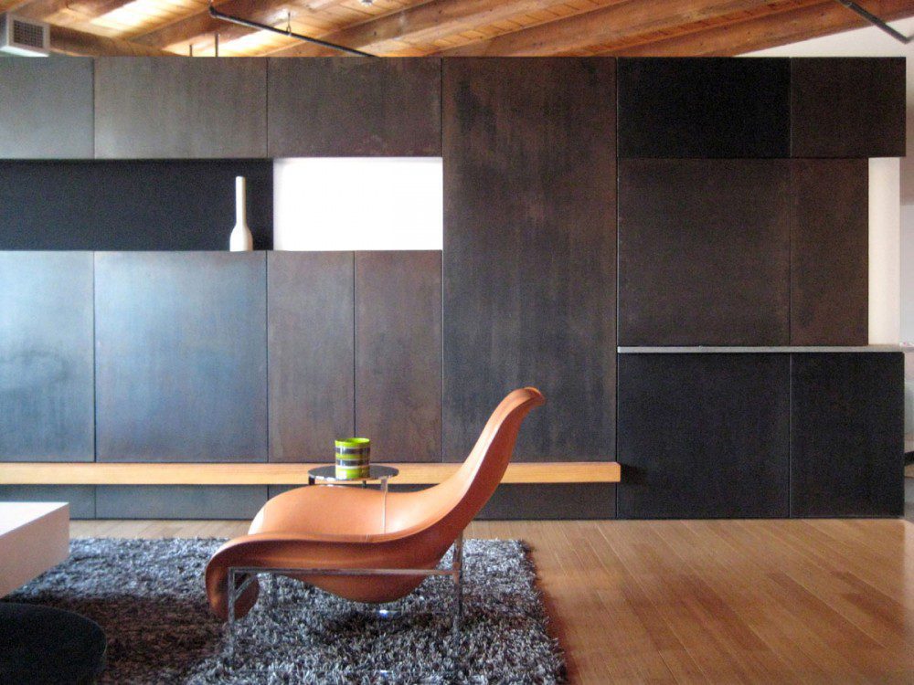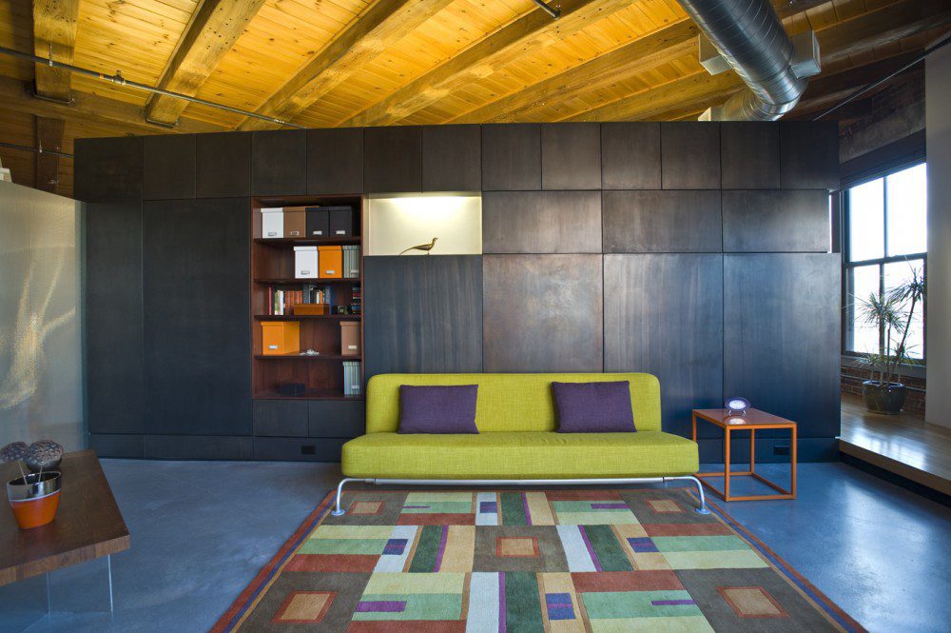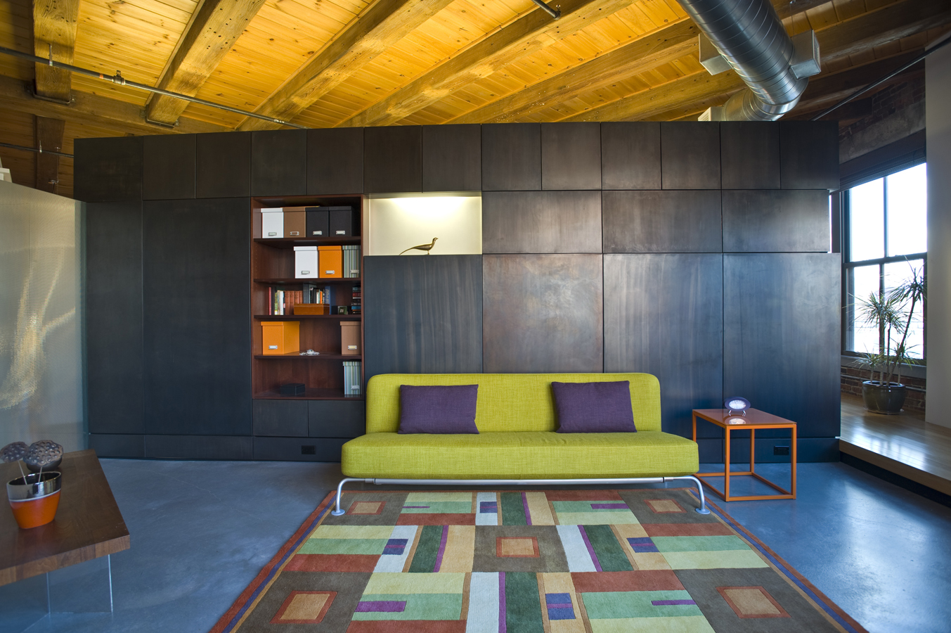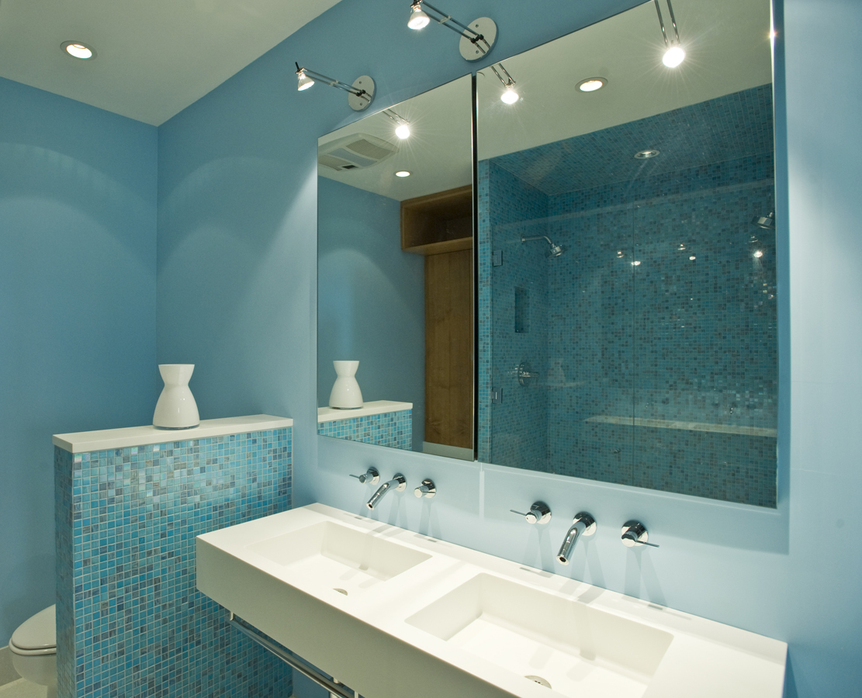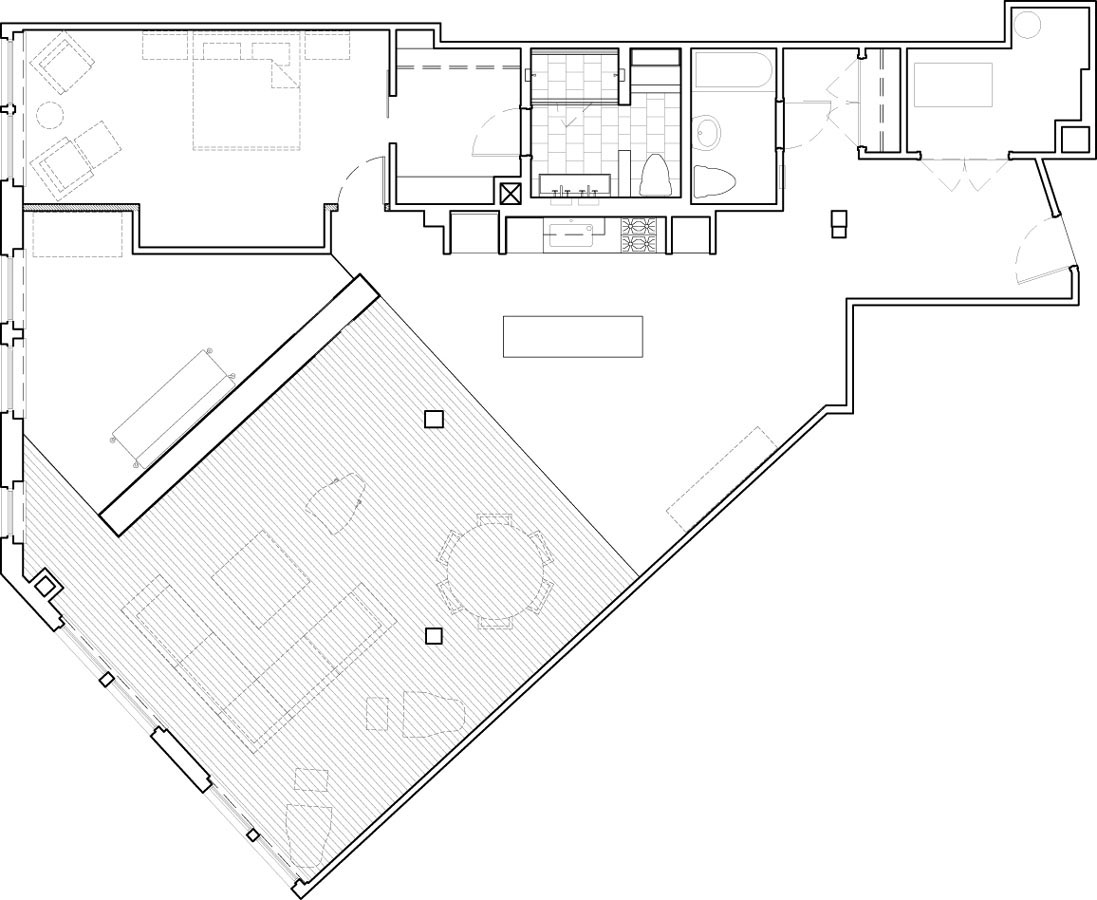The owners of this dramatic penthouse searched long and hard for the perfect retirement home in the city and knew they had found it when they discovered a Baptist Church undergoing conversion in the South End. They wished to transition…
One of the primary appeals of residential lofts is the presence of large, open living spaces; this is at the same time one of the main challenges in loft design, with the realities of the inhabitants' ever-changing and competing needs for privacy. The clients for this South Boston loft were transitioning from a traditional house in rural Massachusetts and wanted to create a series of single-function spaces within the loft without losing any of the desirability of the undifferentiated 1,900 SF existing loft.
Ruhl Walker Architect's solution was the insertion of a monolithic, cold-rolled steel-paneled wall that simultaneously separates and joins the adjacent living spaces. This 32 foot long wall stops two feet short of the industrial scale wood beams and ceiling decking, so that air and light can flow from space to space, but each space can also have some degree of visual privacy.
The 18-inch thick section also accommodates an entertainment center, bar, open and closed storage space, and indirect lighting, which are subtly defined by secondary planes of wood and translucent polycarbonate. All hardware is concealed behind the flush steel panels.
The project also included the extension of the one existing interior wall to create a small new master suite, a raised bamboo platform to differentiate the living / dining space from the kitchen with its stained concrete floor, and new lighting throughout.
Location
Boston, MA
Services
Completion
2006
Architectural Team
William T. Ruhl, FAIA
Grant Scott
Ruhl Walker Architects
General Contractor
Benjamin Construction
Photography
© Corey Hendrickson

