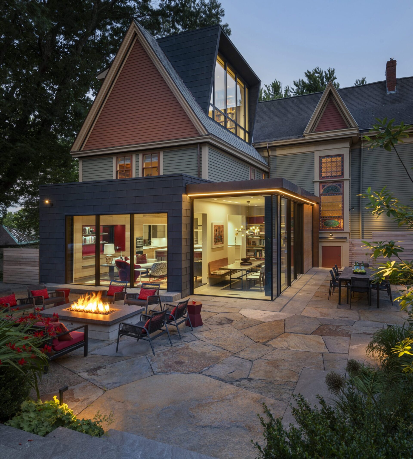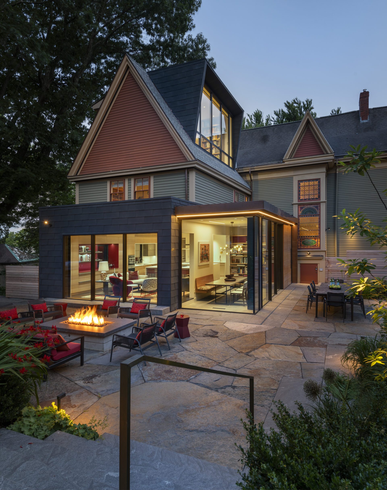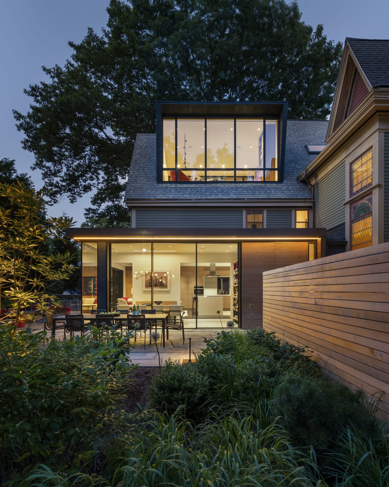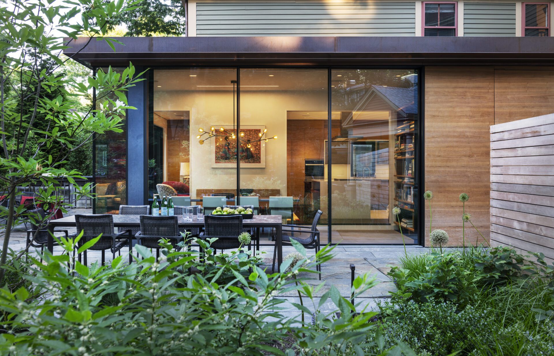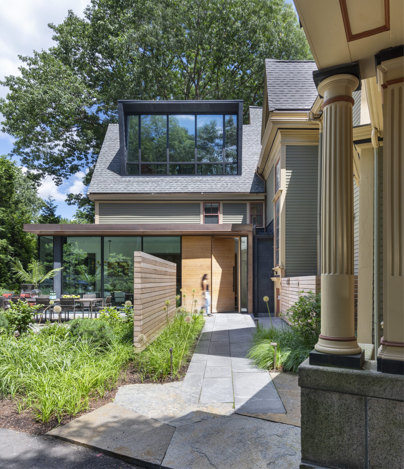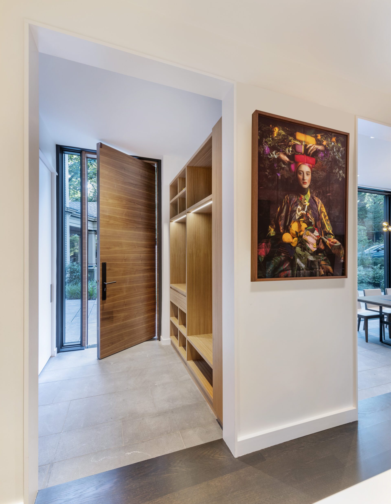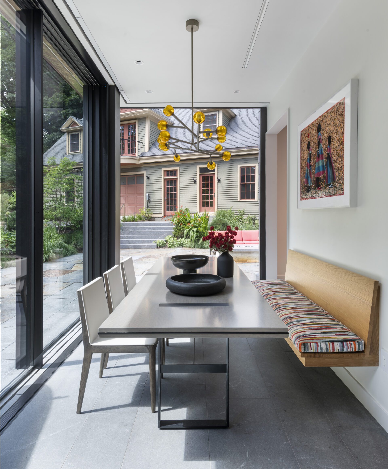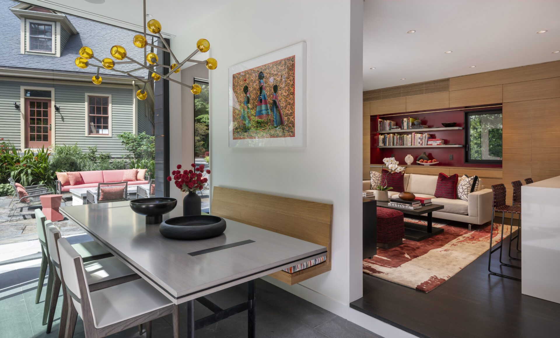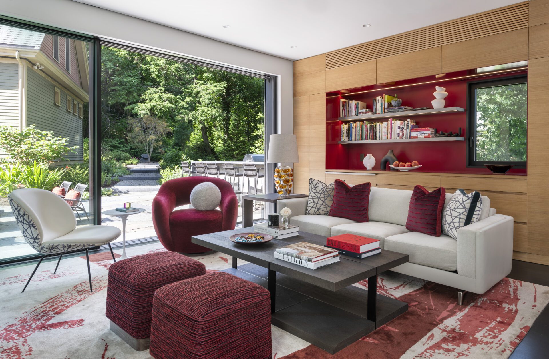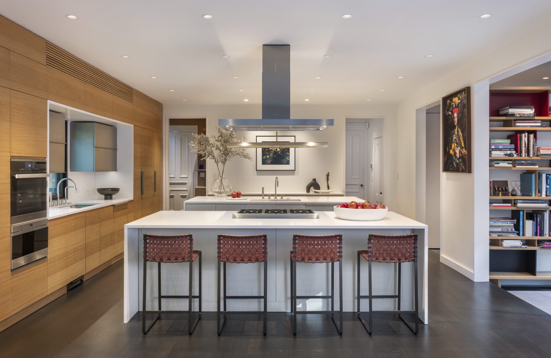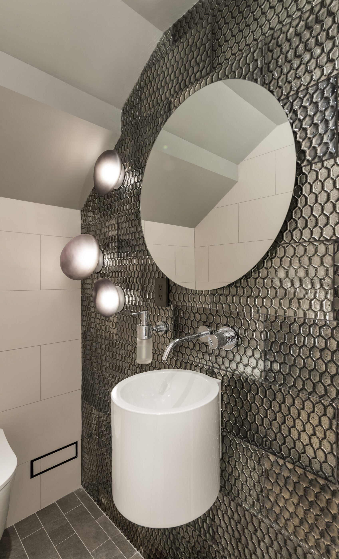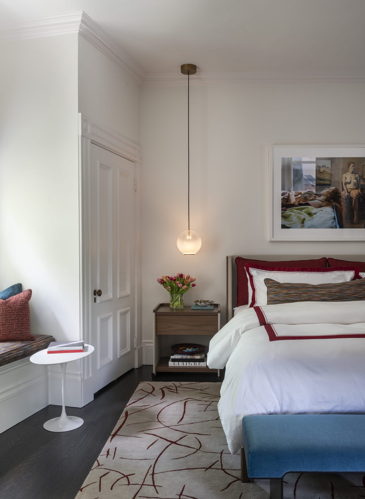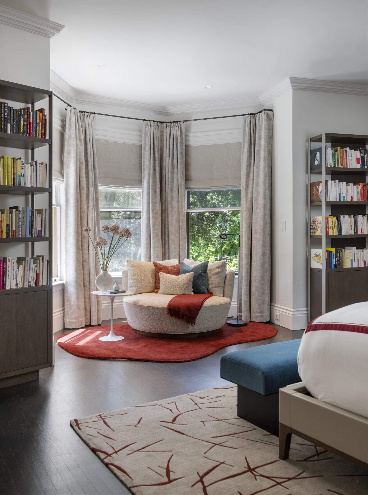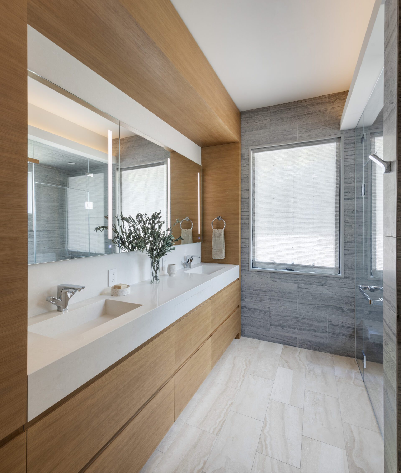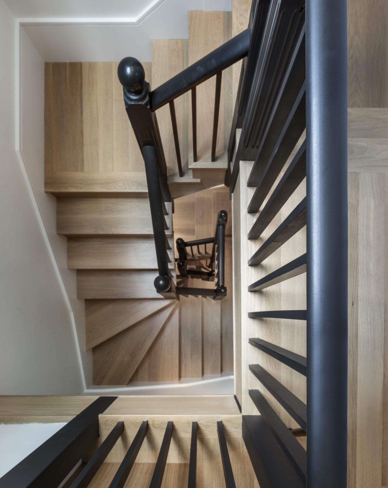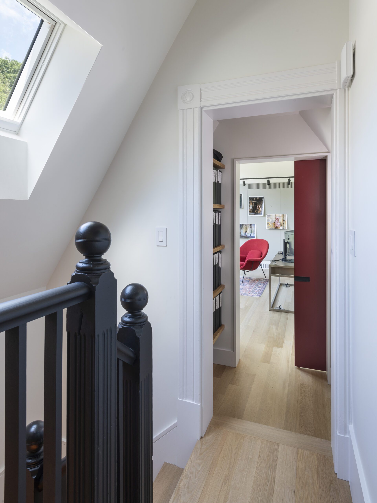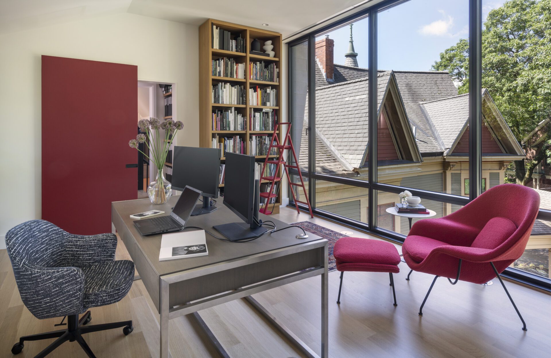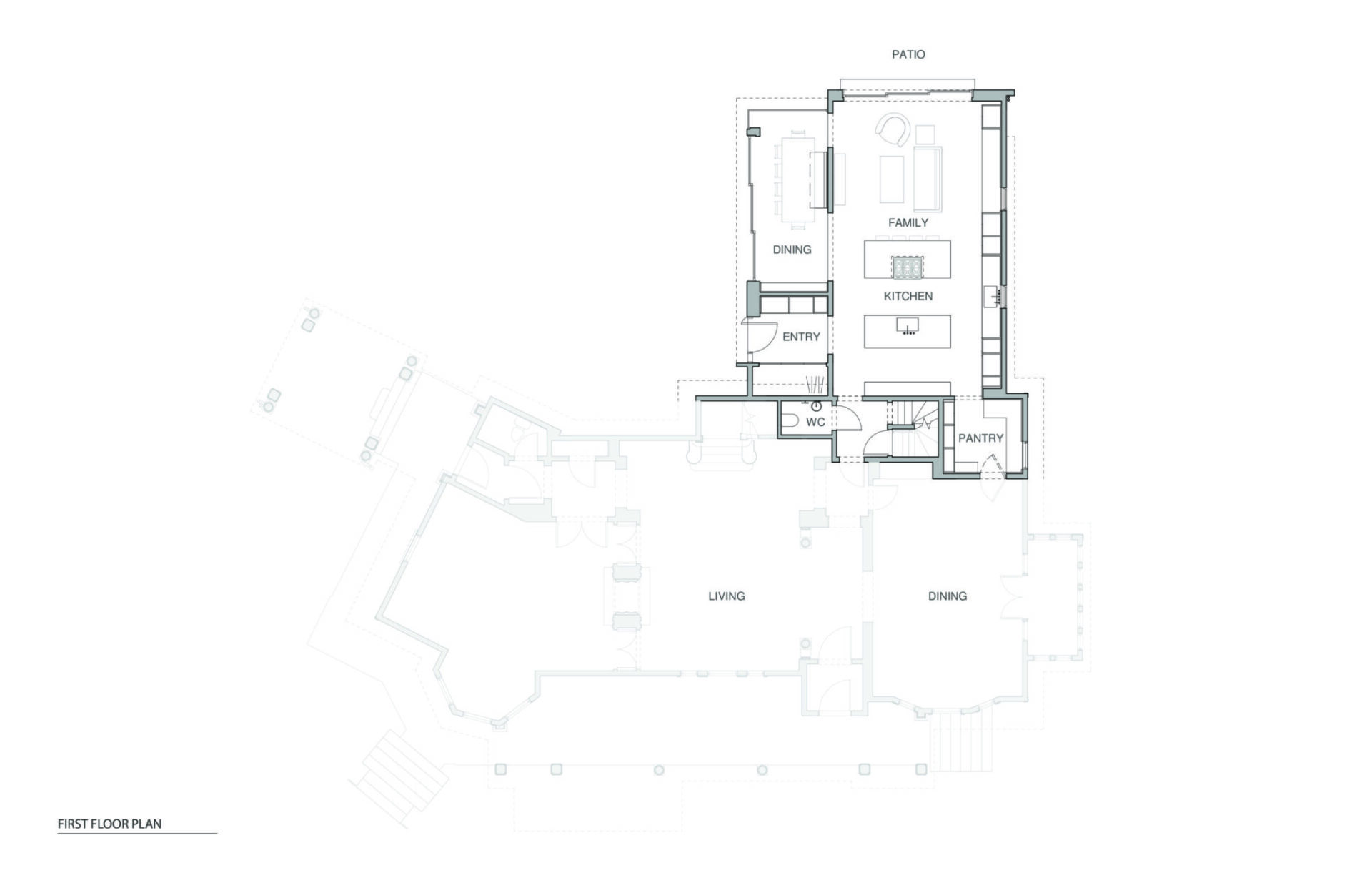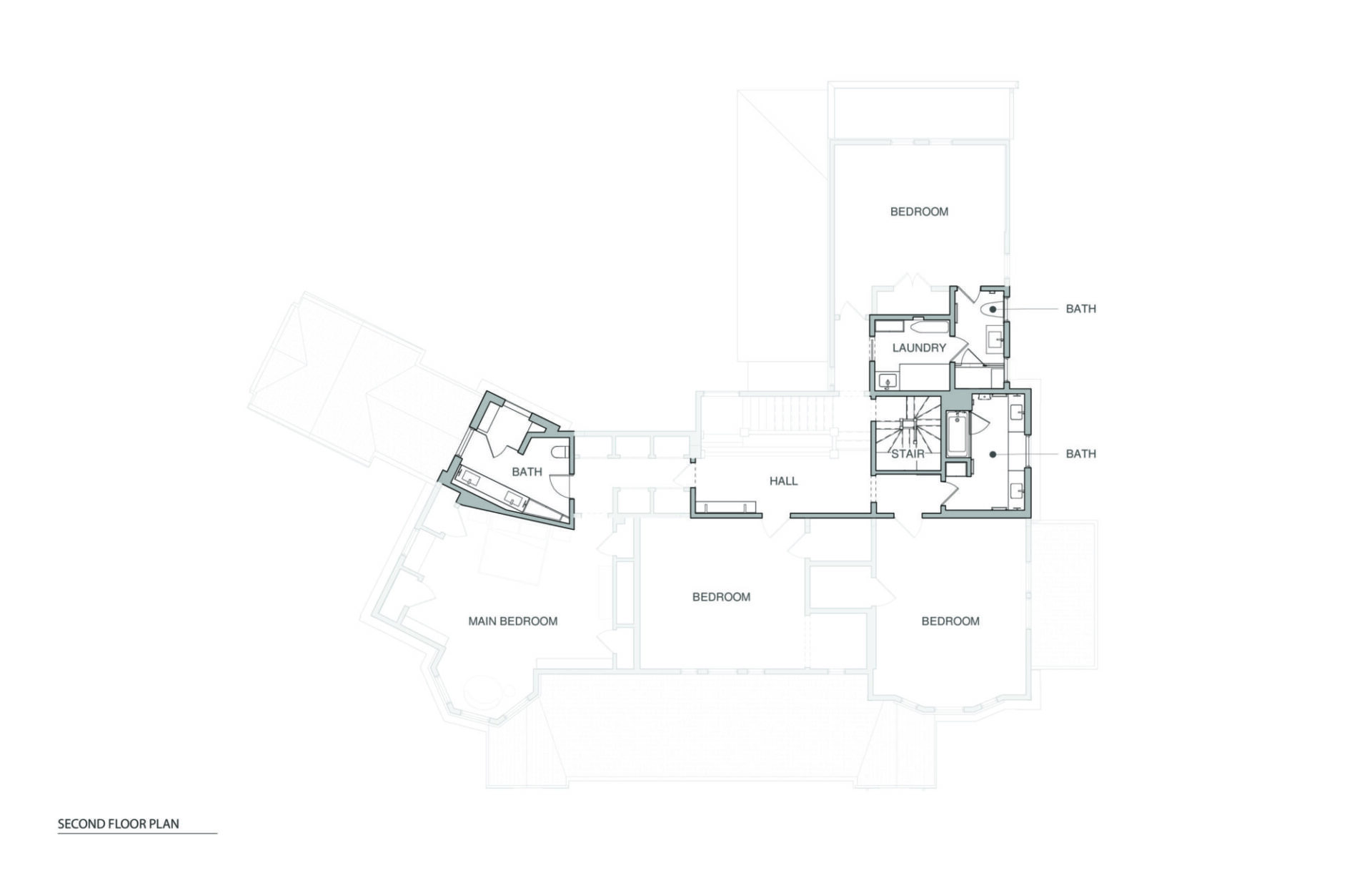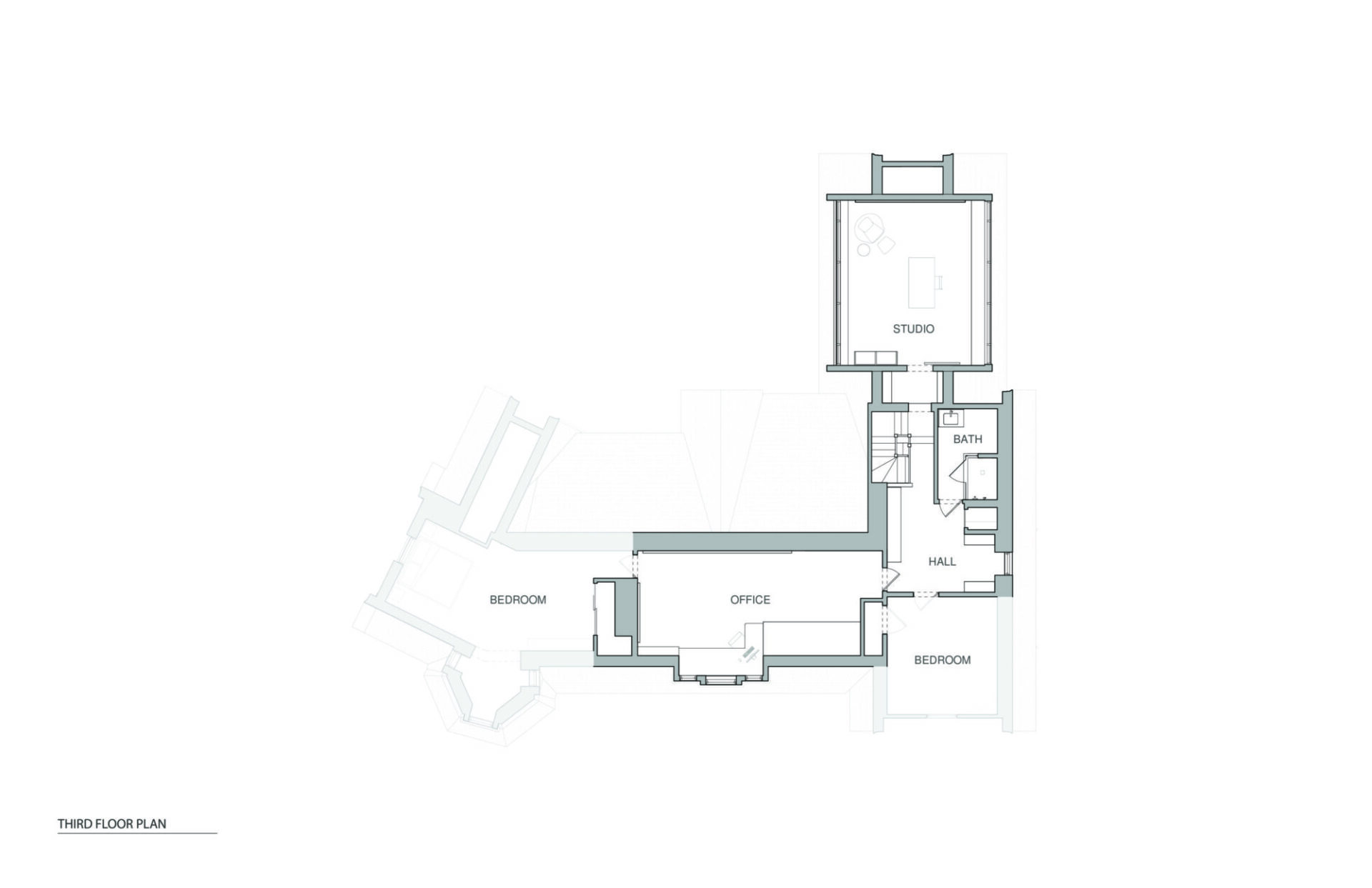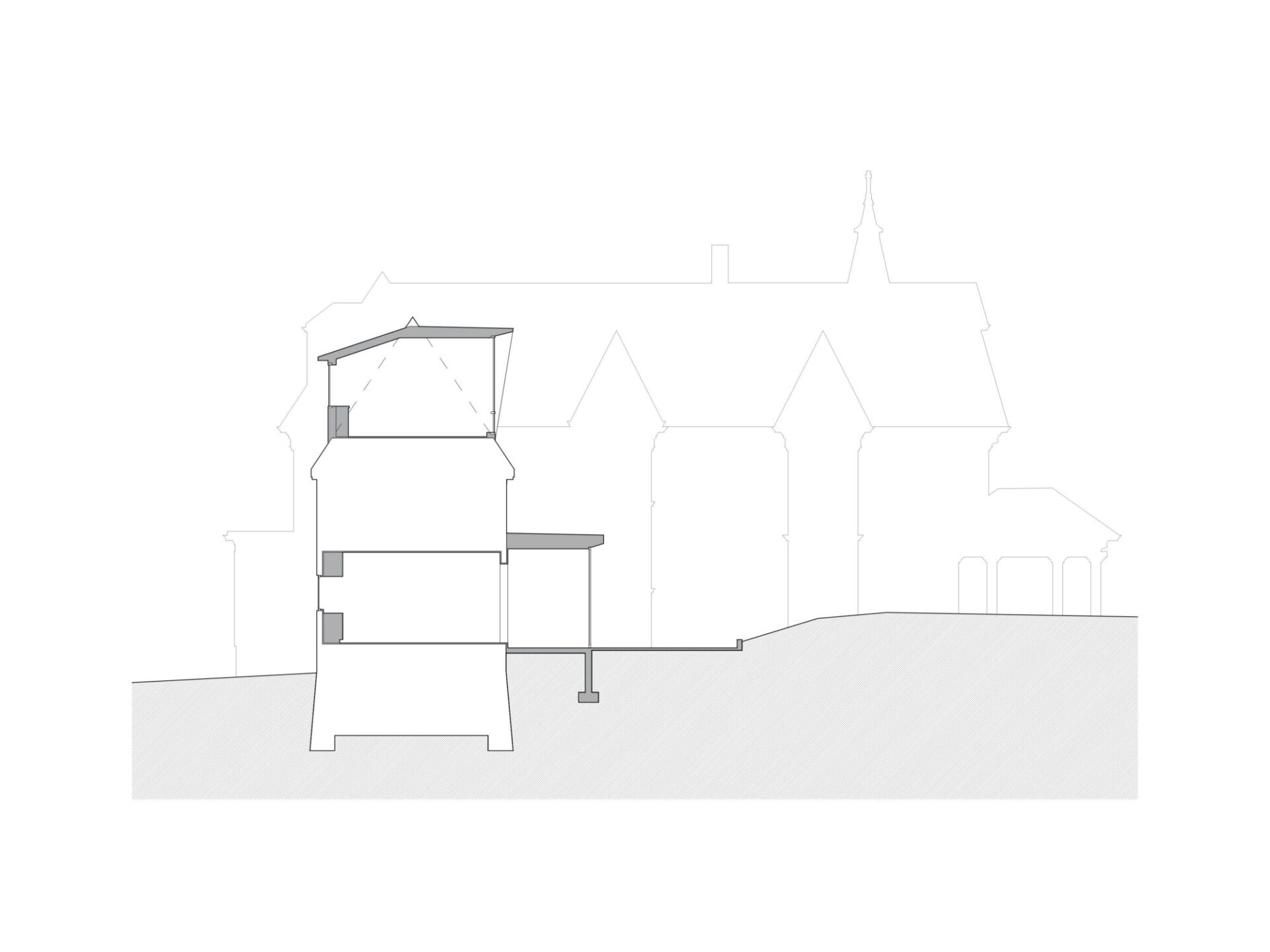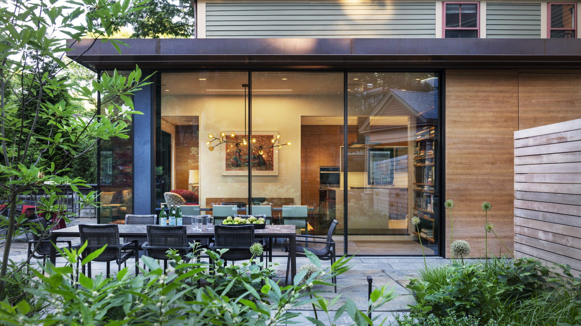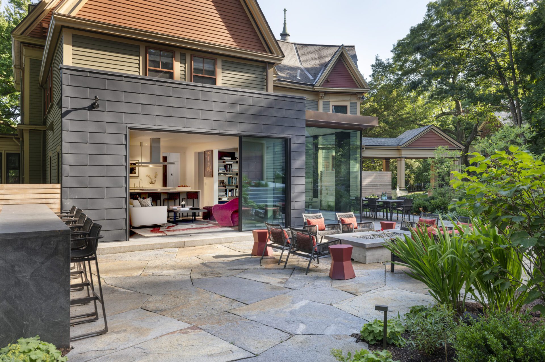After splitting the year between a large apartment in South Boston and a house in Key West, our clients decided to downsize and move out of the city proper. They fell in love with a Gambrel-roofed fixer upper on the…
How do you reinvigorate an historic family home, maintaining its character while adapting it to meet a family’s modern lifestyle and creative work?
Tucked behind a sweeping Victorian home is a dramatic artist’s studio set high in the trees, and new gathering spaces with walls of glass that flow seamlessly into the outdoors. These surgical renovations and additions, each individually tailored to the family's needs and existing conditions, unfold one by one from the driveway through extensive new landscaping to a new entry and expansive family room with chef’s kitchen, and winding upwards to the glass walled studio high above. A project with complex constraints and construction challenges required close collaboration between design and construction teams.
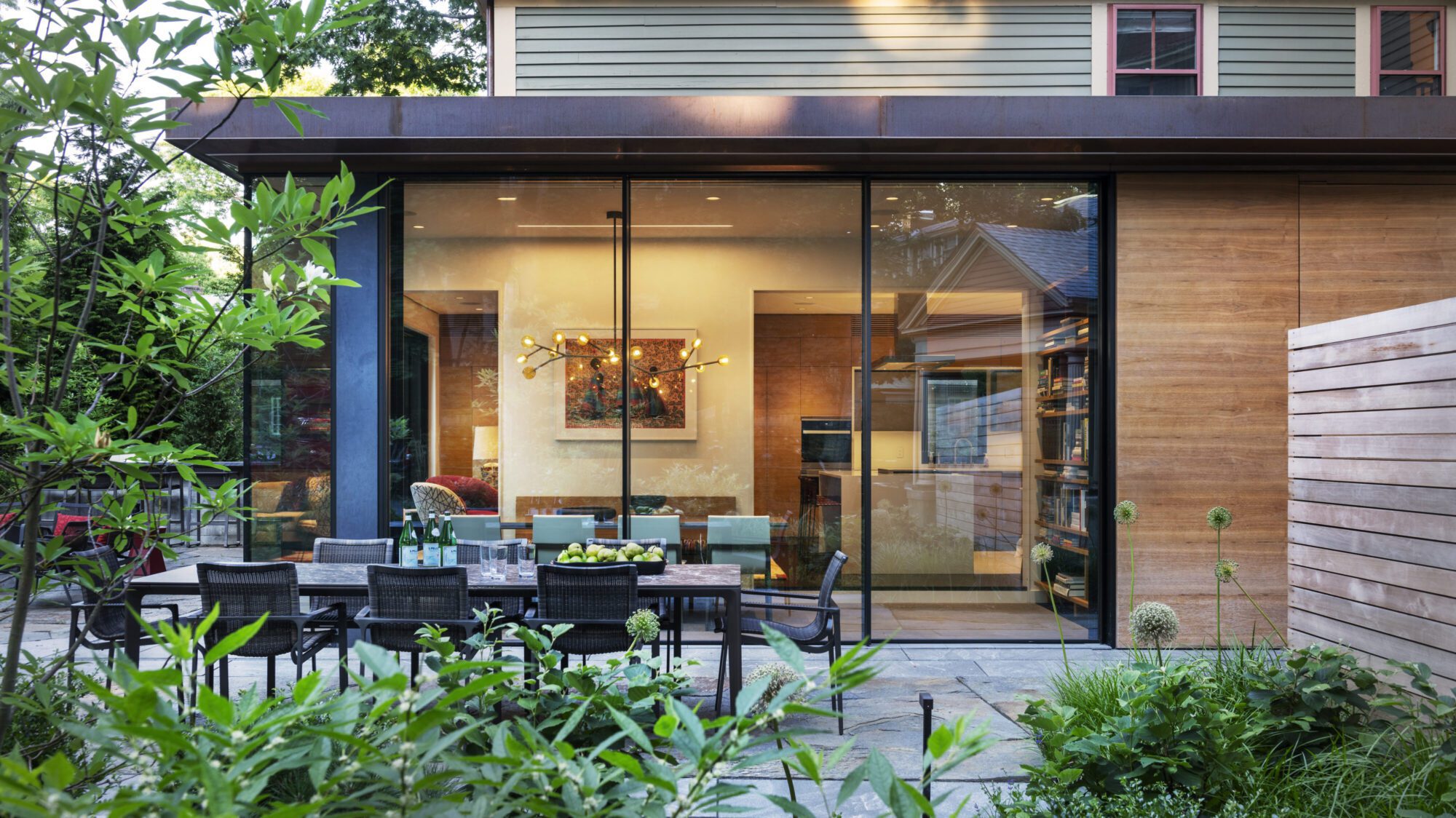
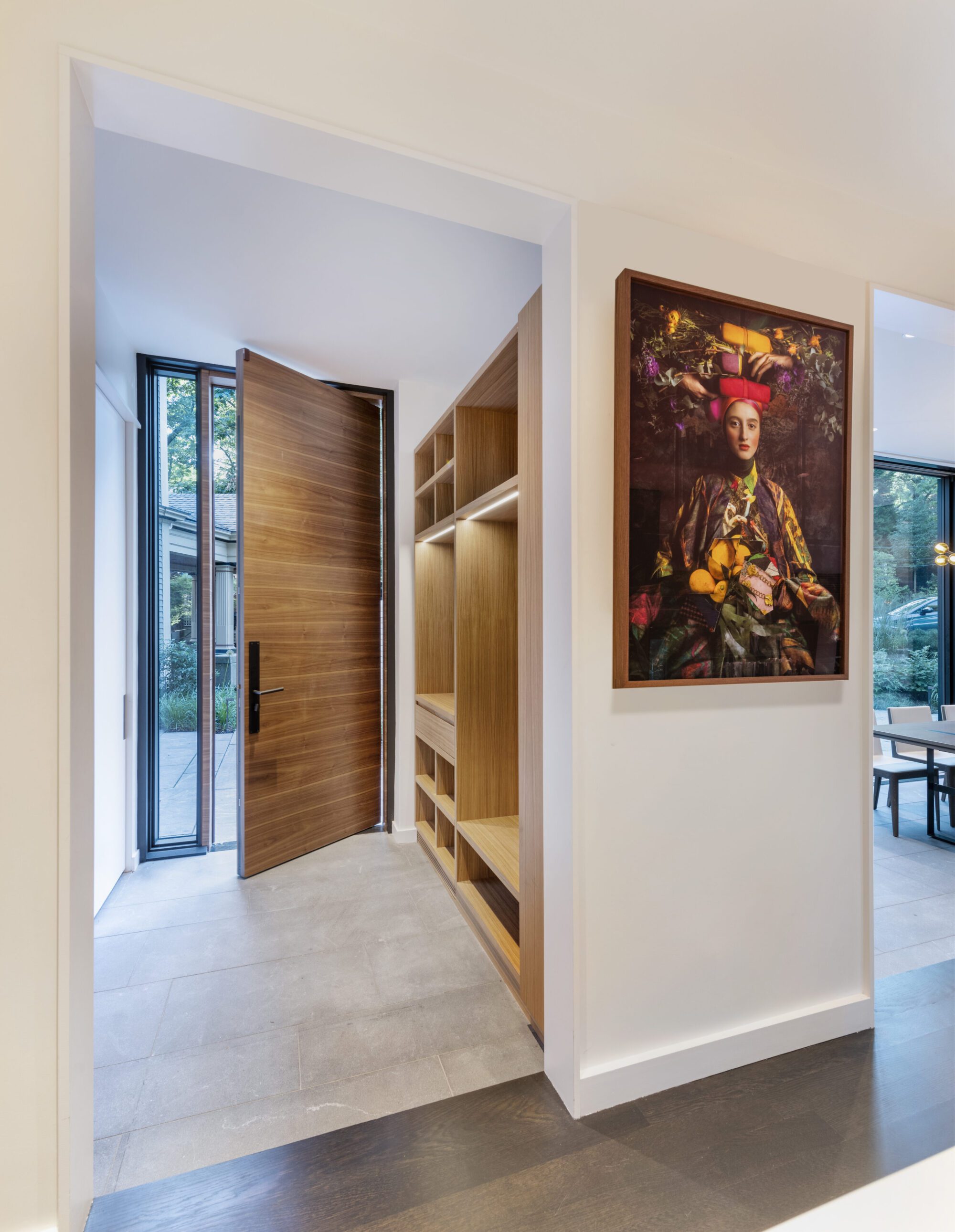
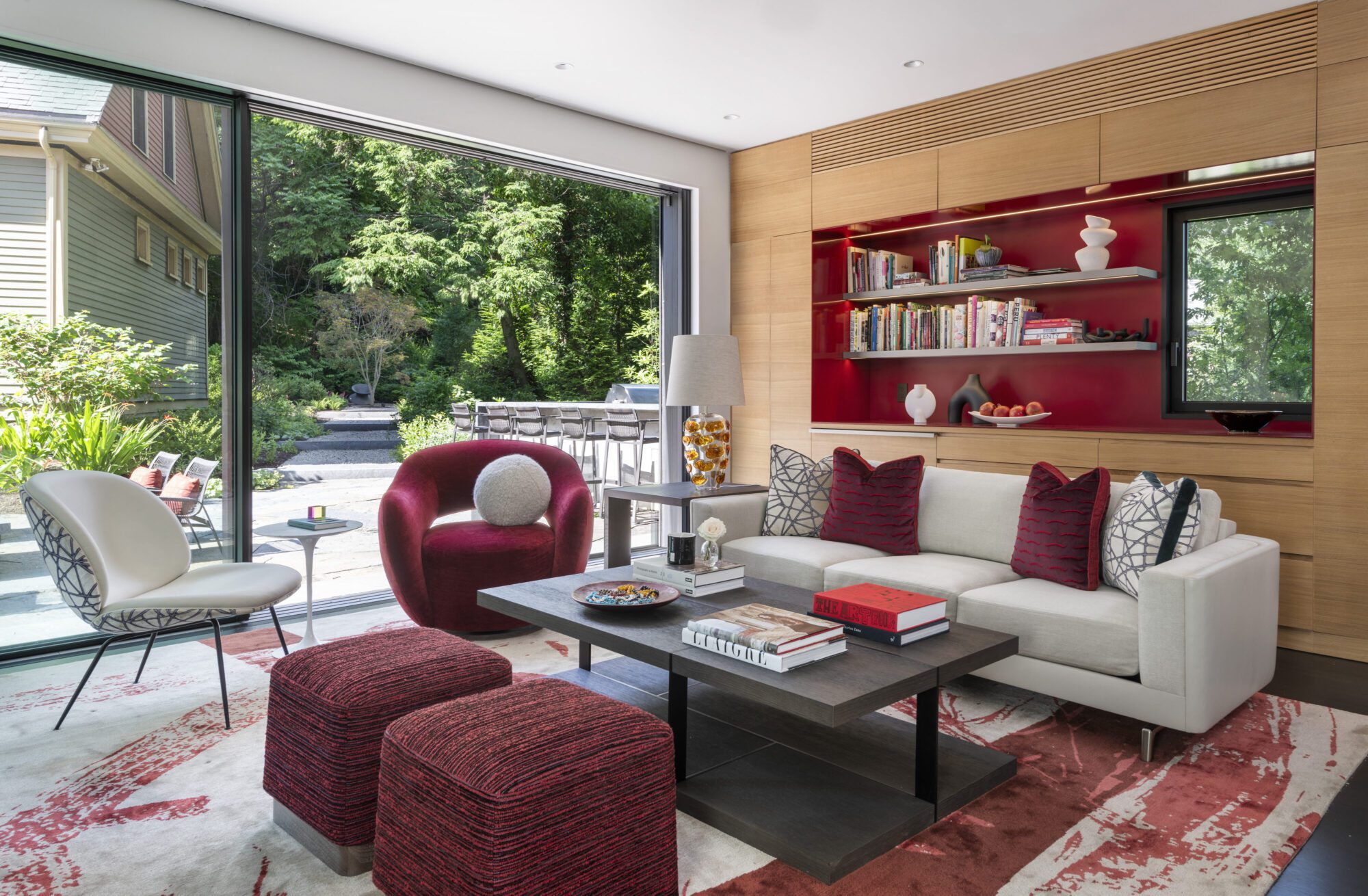
Previously cramped and with limited access to the gardens outside, a reconfigured kitchen and family room becomes the new point of arrival and center of life, whether hosting large gatherings or regular family meals. A newly added dining room straddles the inside and outside of the house, with large sliding doors recessed into the floor for a seamless connection to the patio outside.
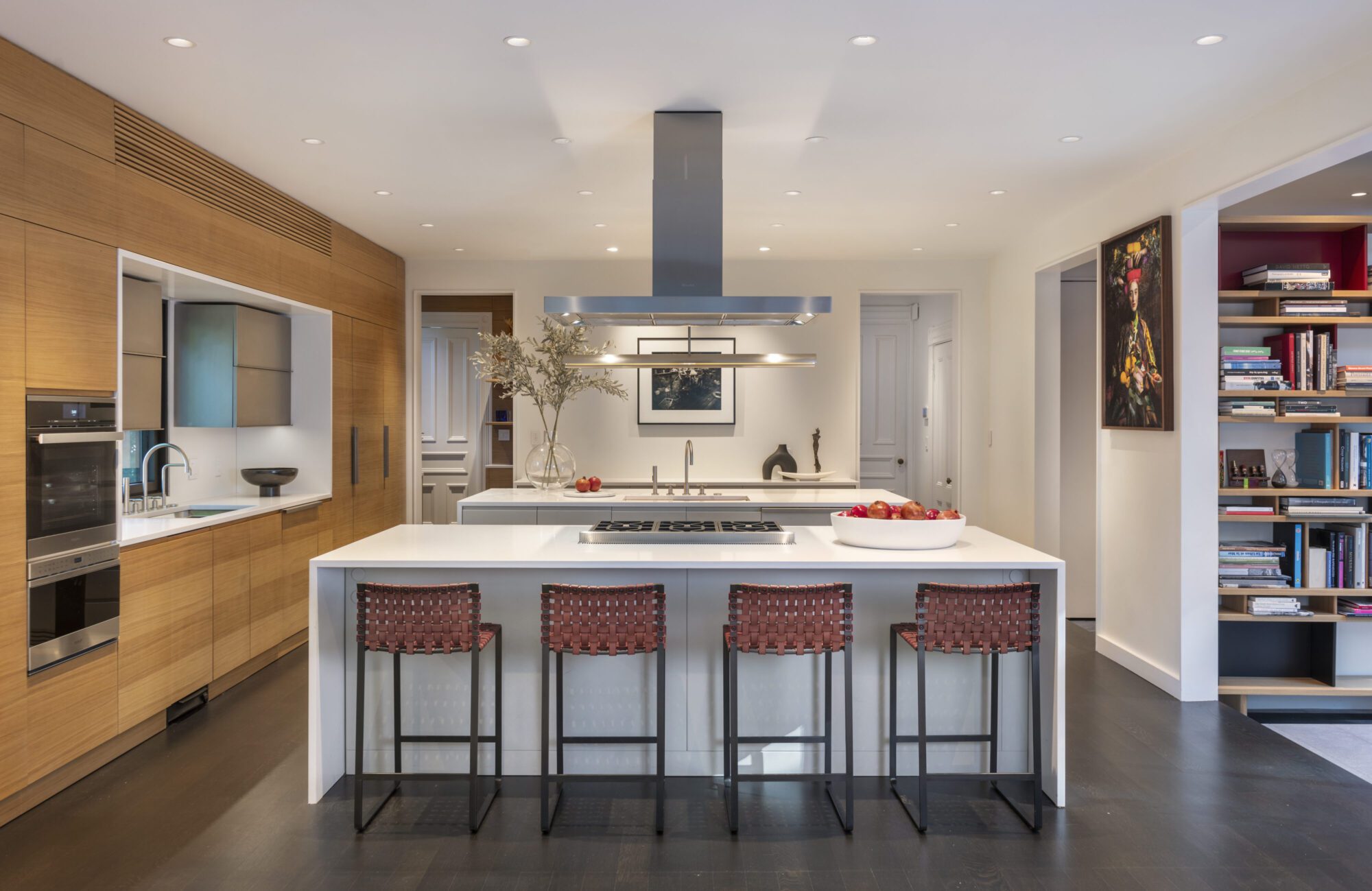
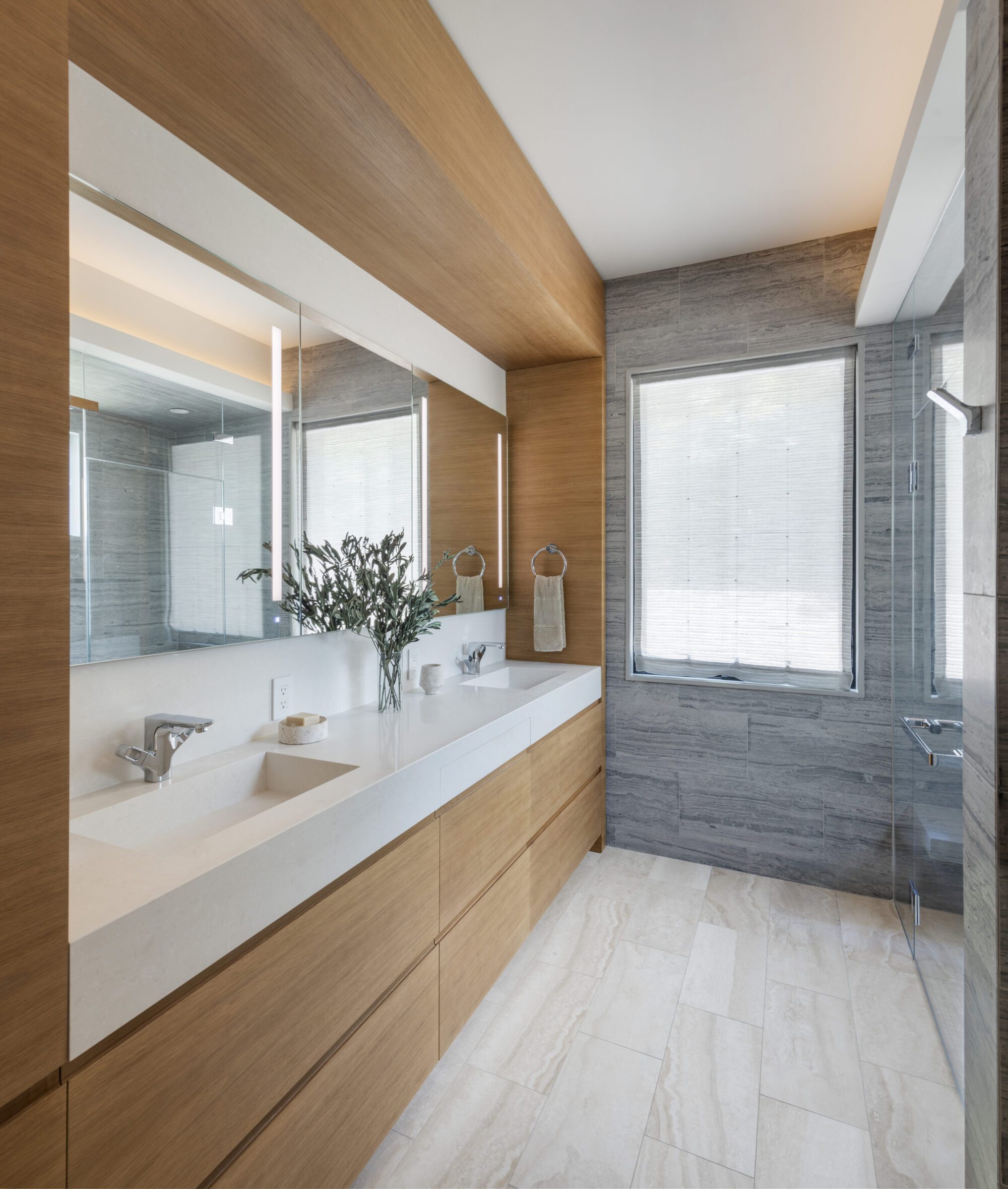
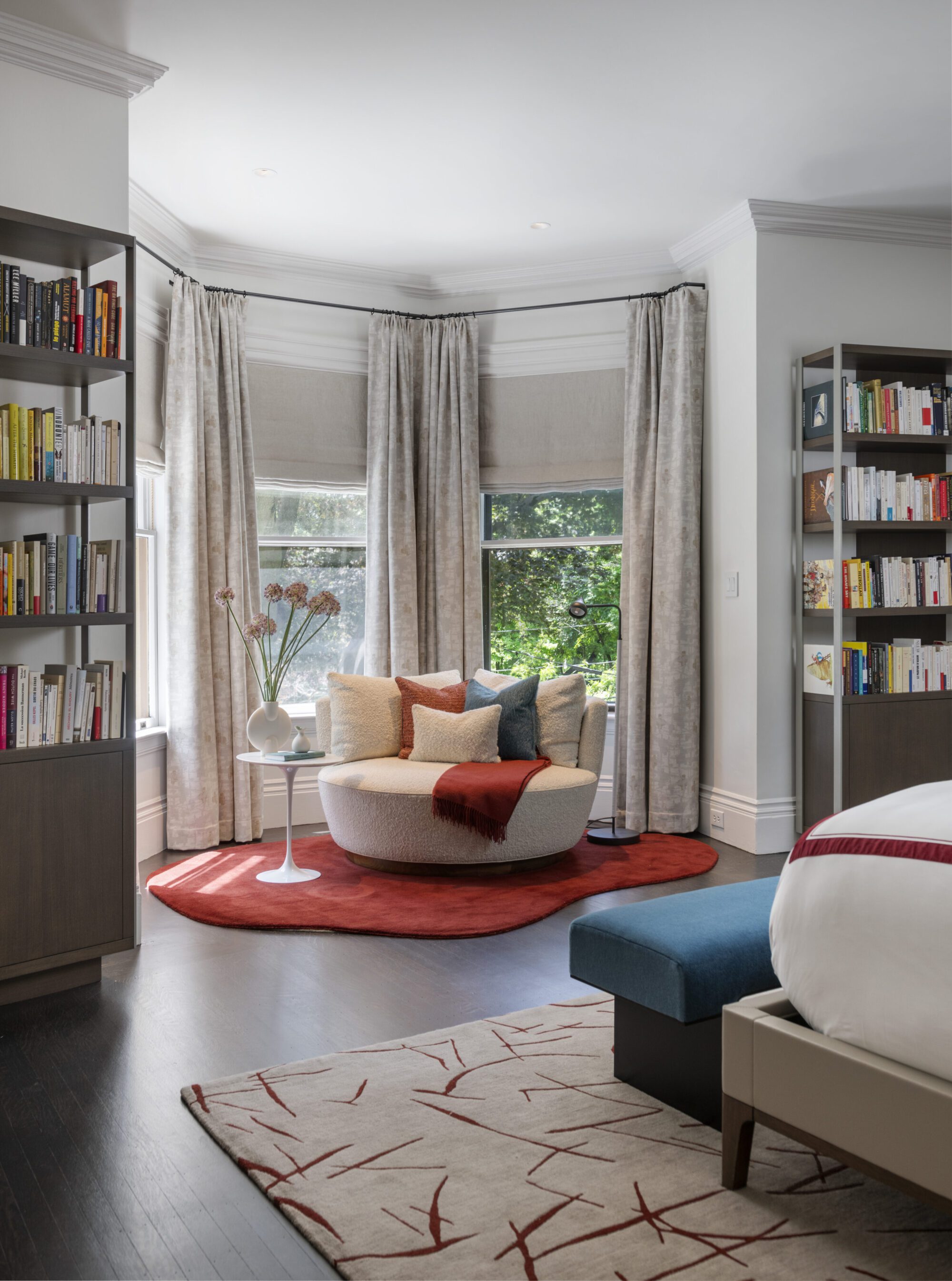
Upstairs, a new main suite was reconfigured out of the existing spaces to create a sleek, contemporary suite including an expansive bathroom with every modern amenity. Above that an existing attic space became an airy artist studio, turning what was once a photographer’s darkroom into a creative workspace looking out over the gardens and trees. The project also included the complete renovation of all of the other bathrooms throughout the house.
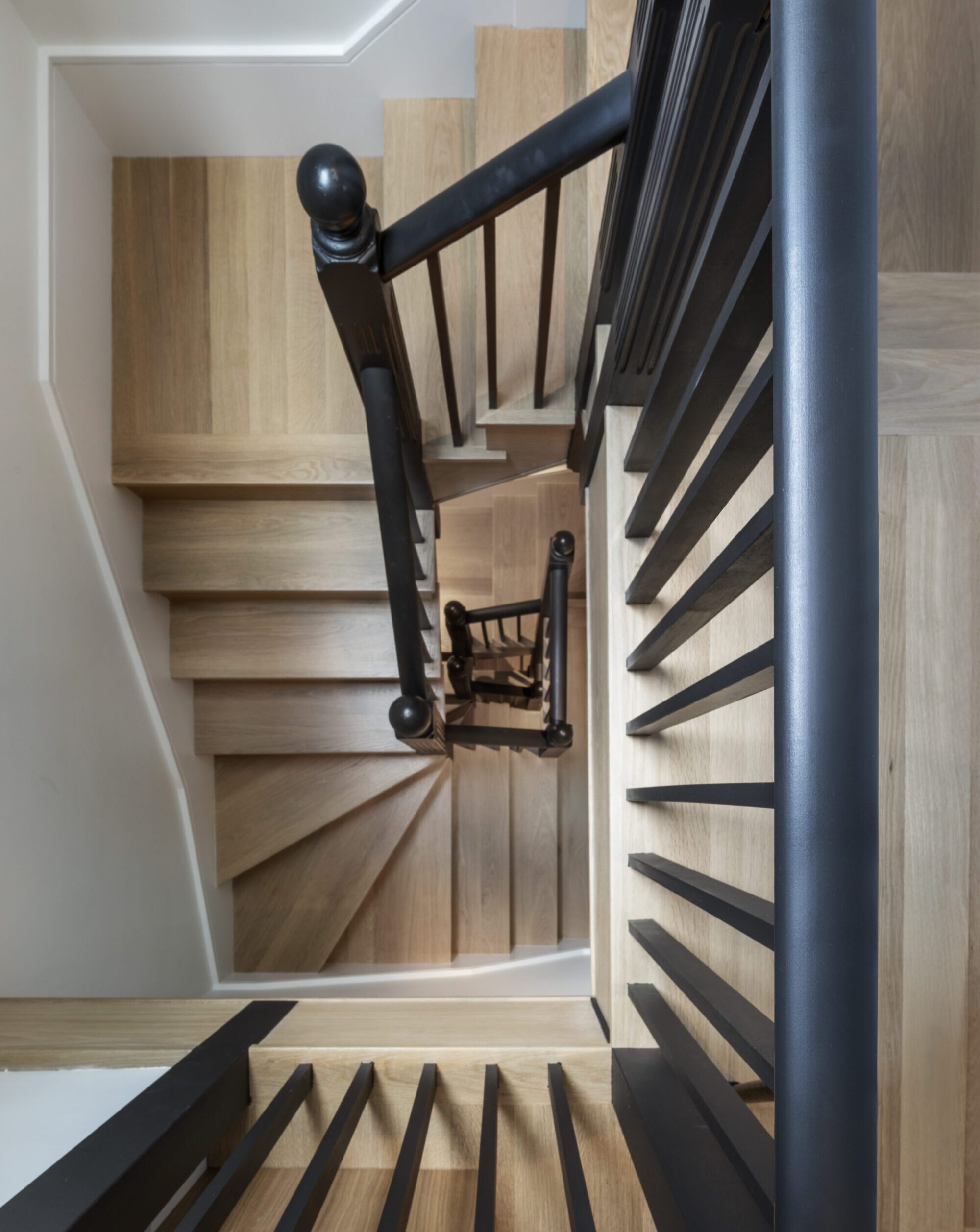
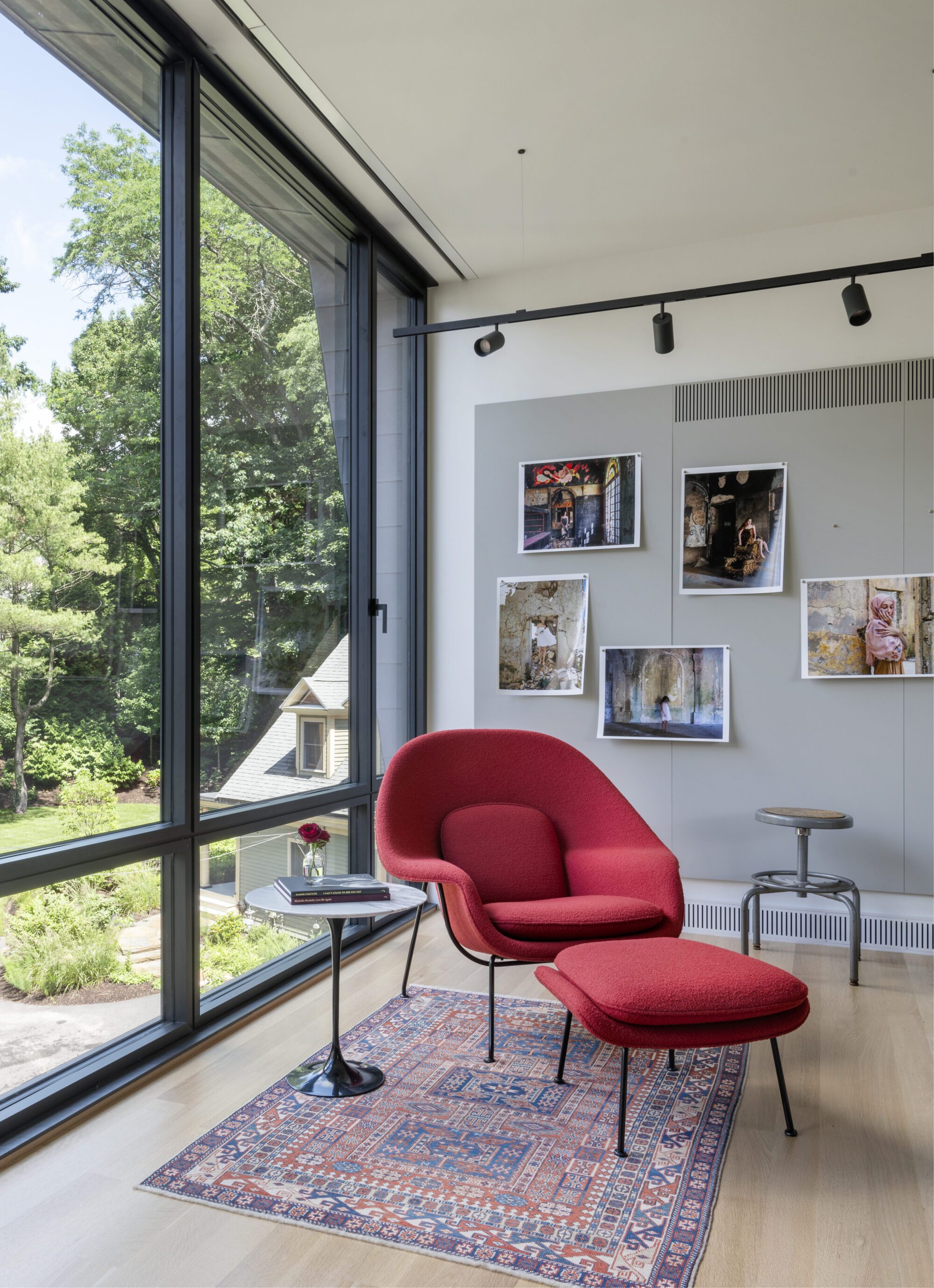
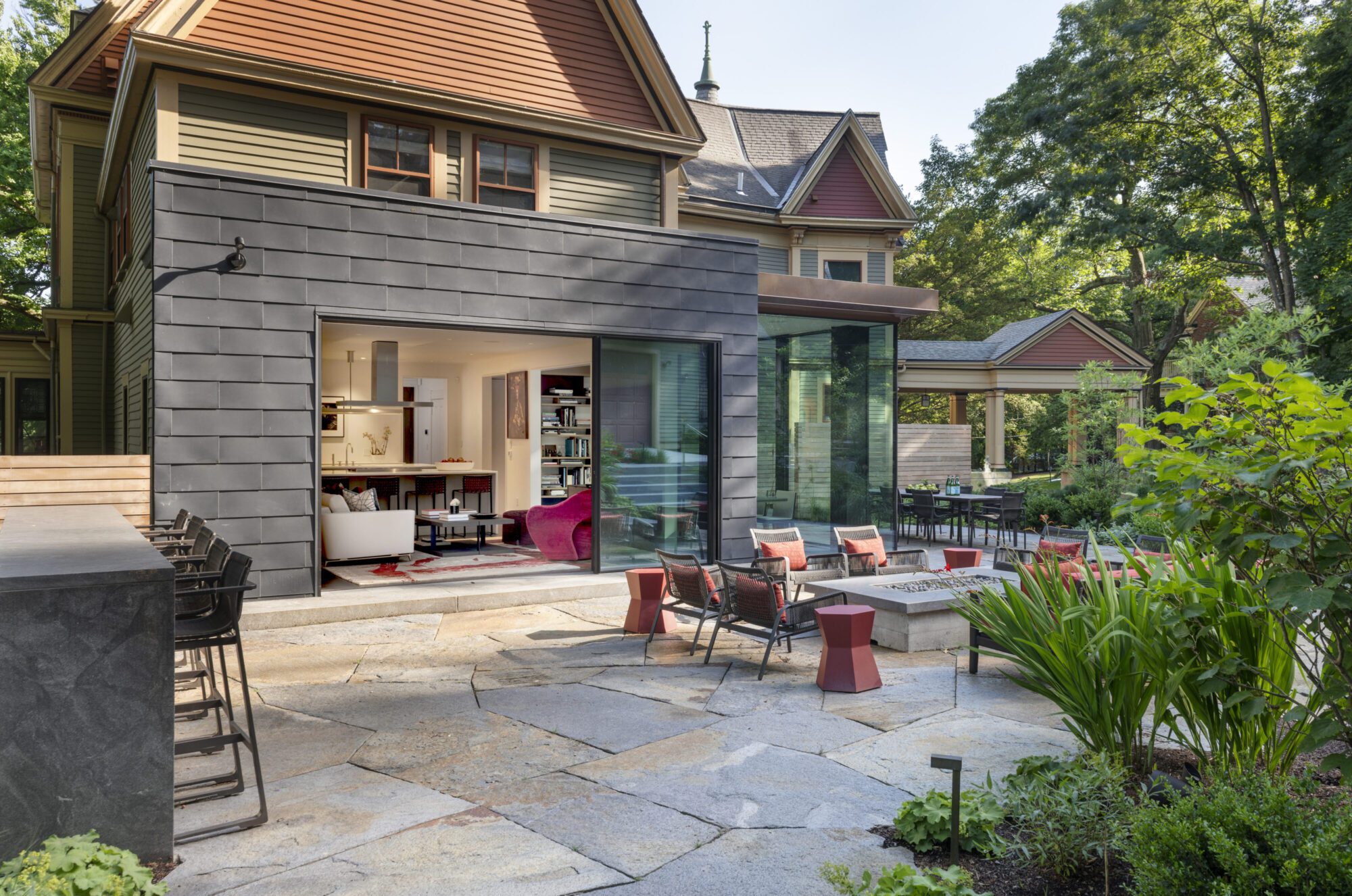
Location
Brookline, MA
Services
Completion
2023
Architectural Team
William T. Ruhl, FAIA
Hillary Mateev, AIA
Max Gideonse, AIA
Andrew Kotleski, AIA
Aticha Siriphand
General Contractor
Sea-Dar Construction
Interior Design
Stephanie King Interior Design
Landscape Design
Matthew Cunningham Landscape Design
Structural Engineer
Richmond So Engineers
Photography
© Nat Rea

