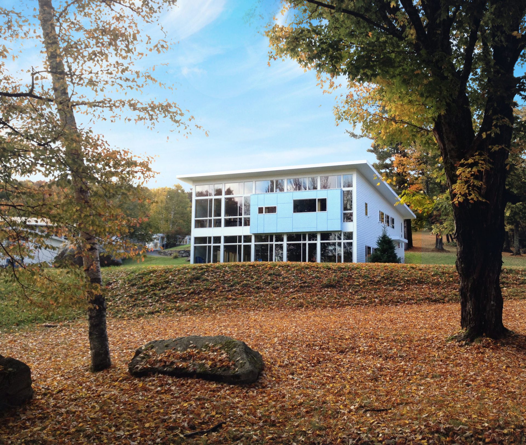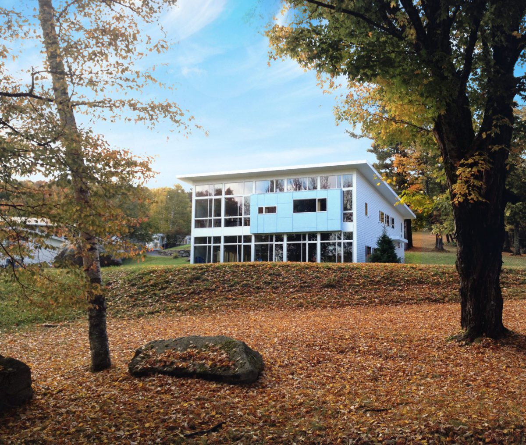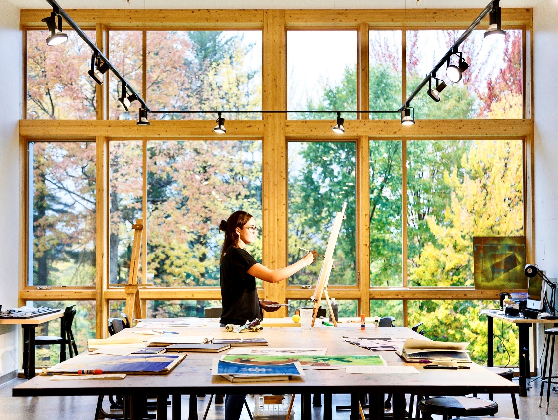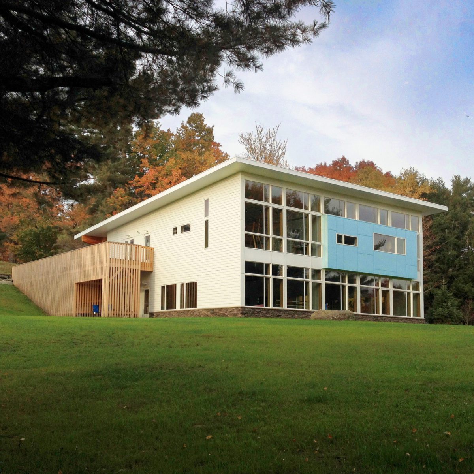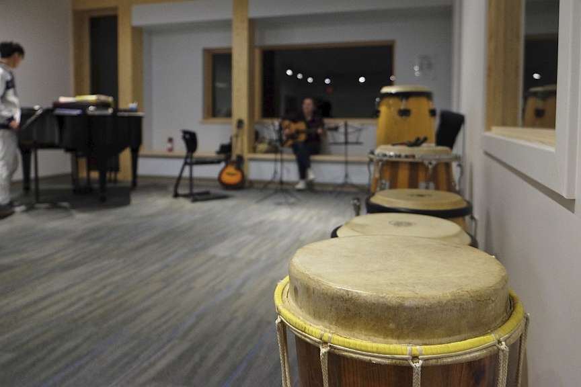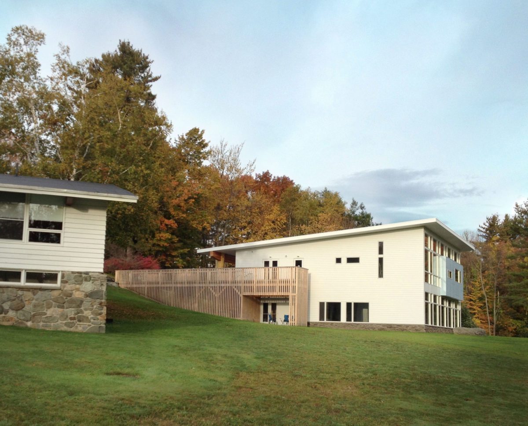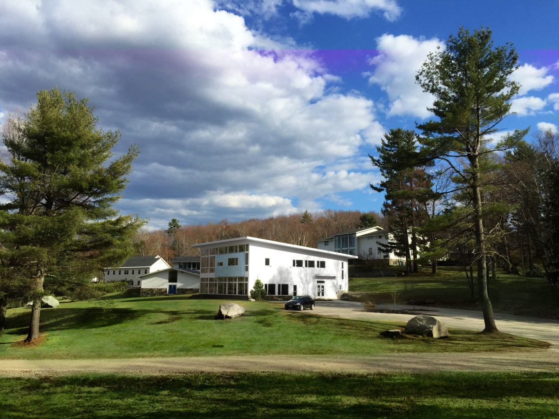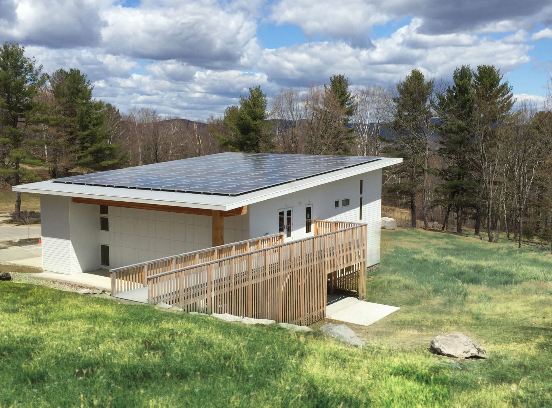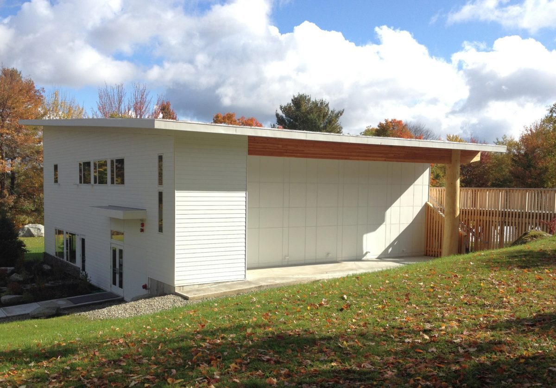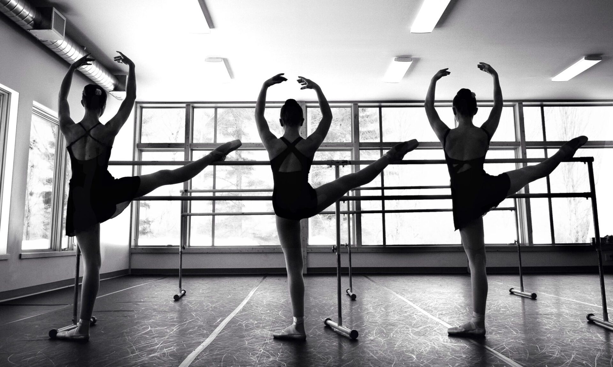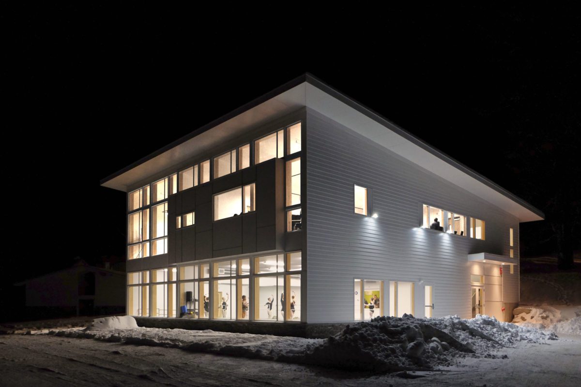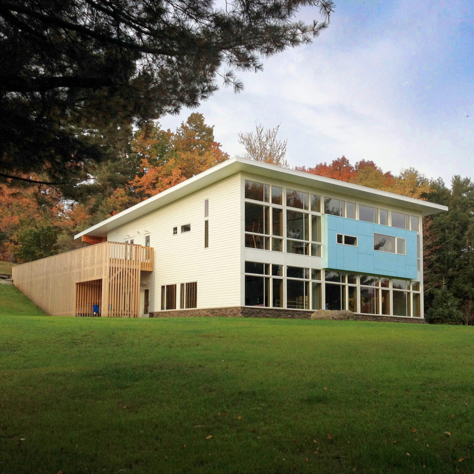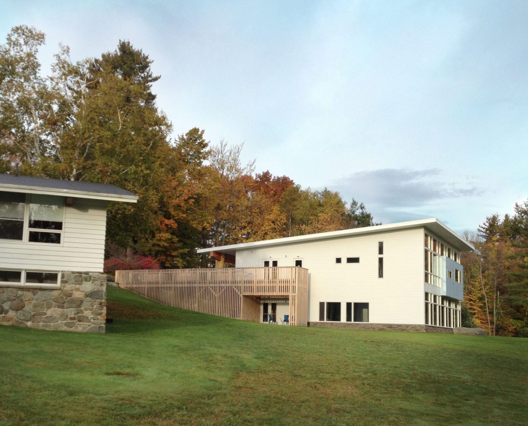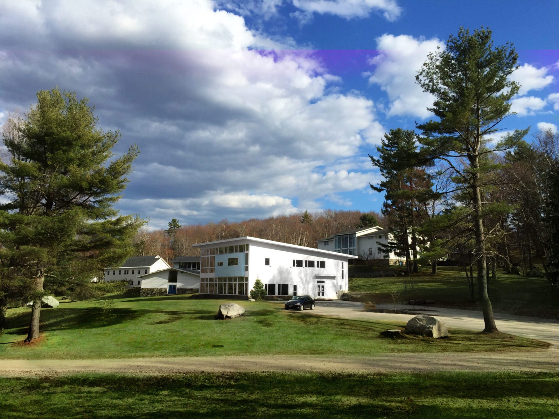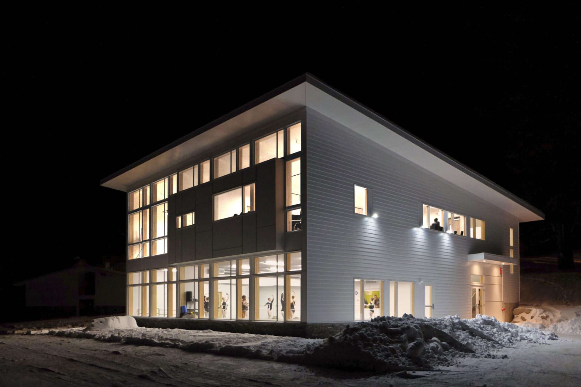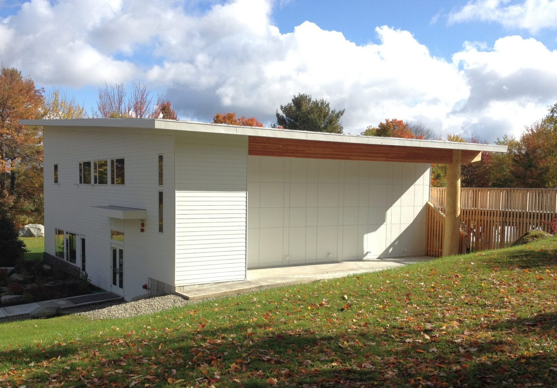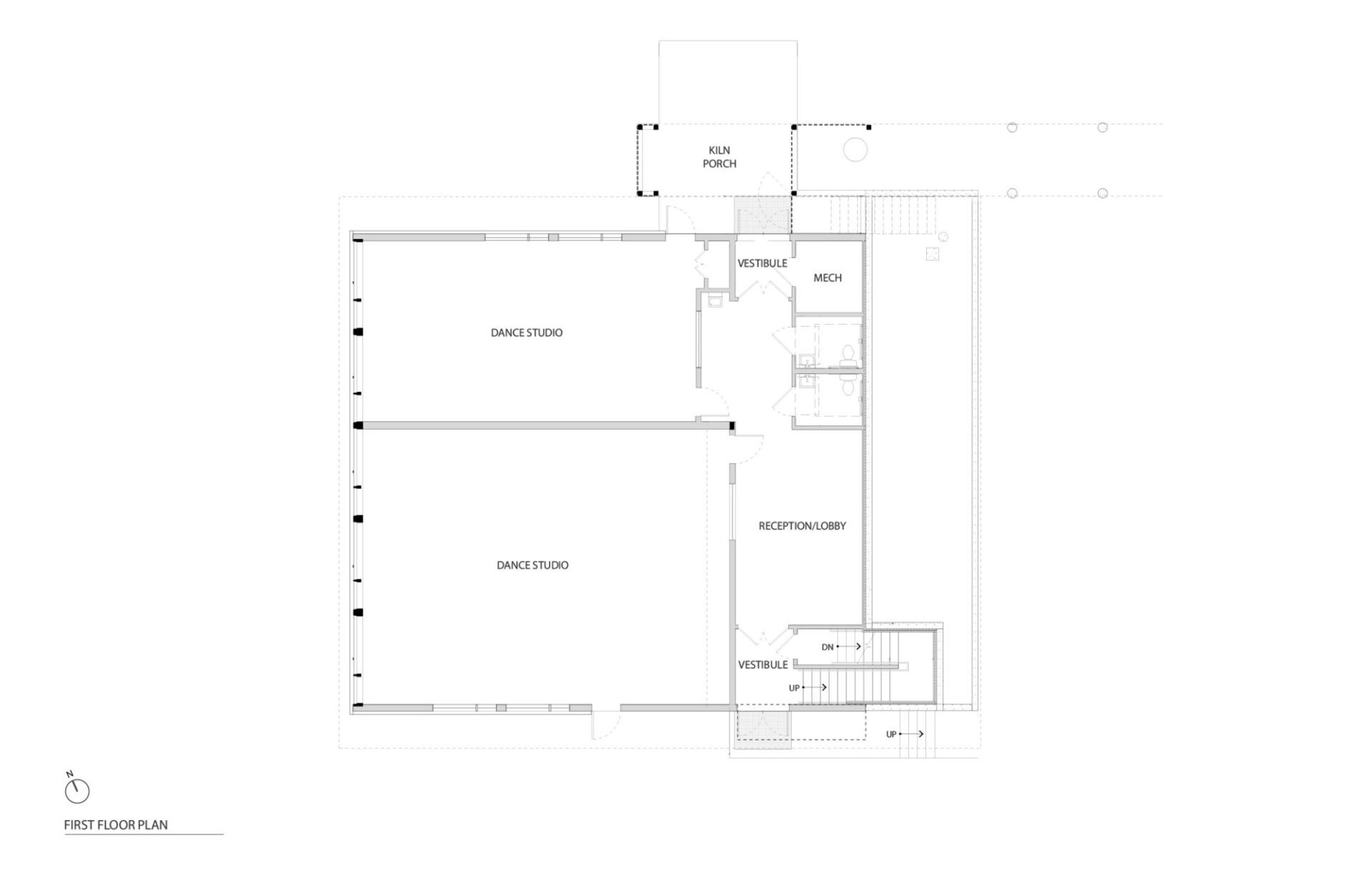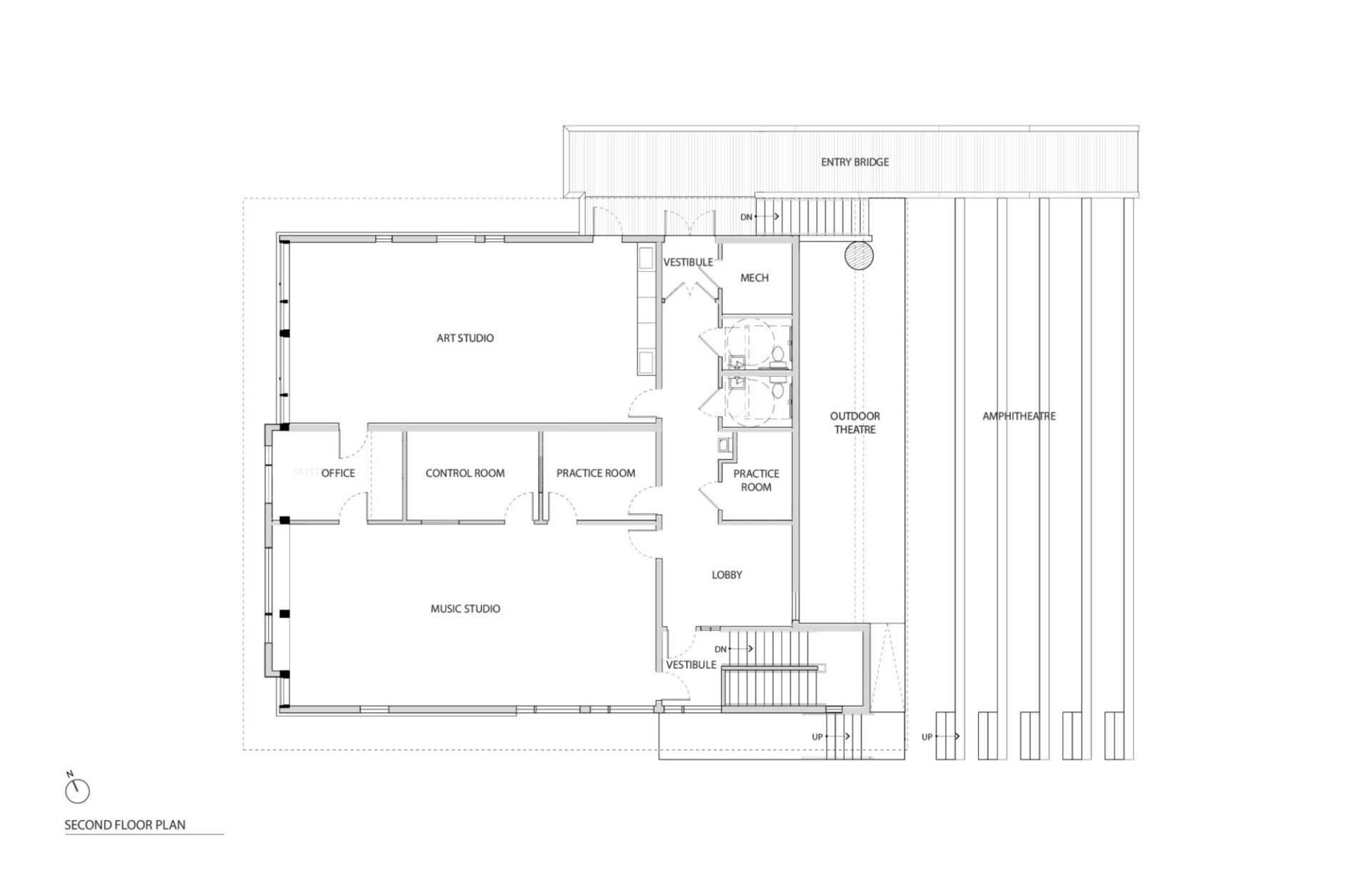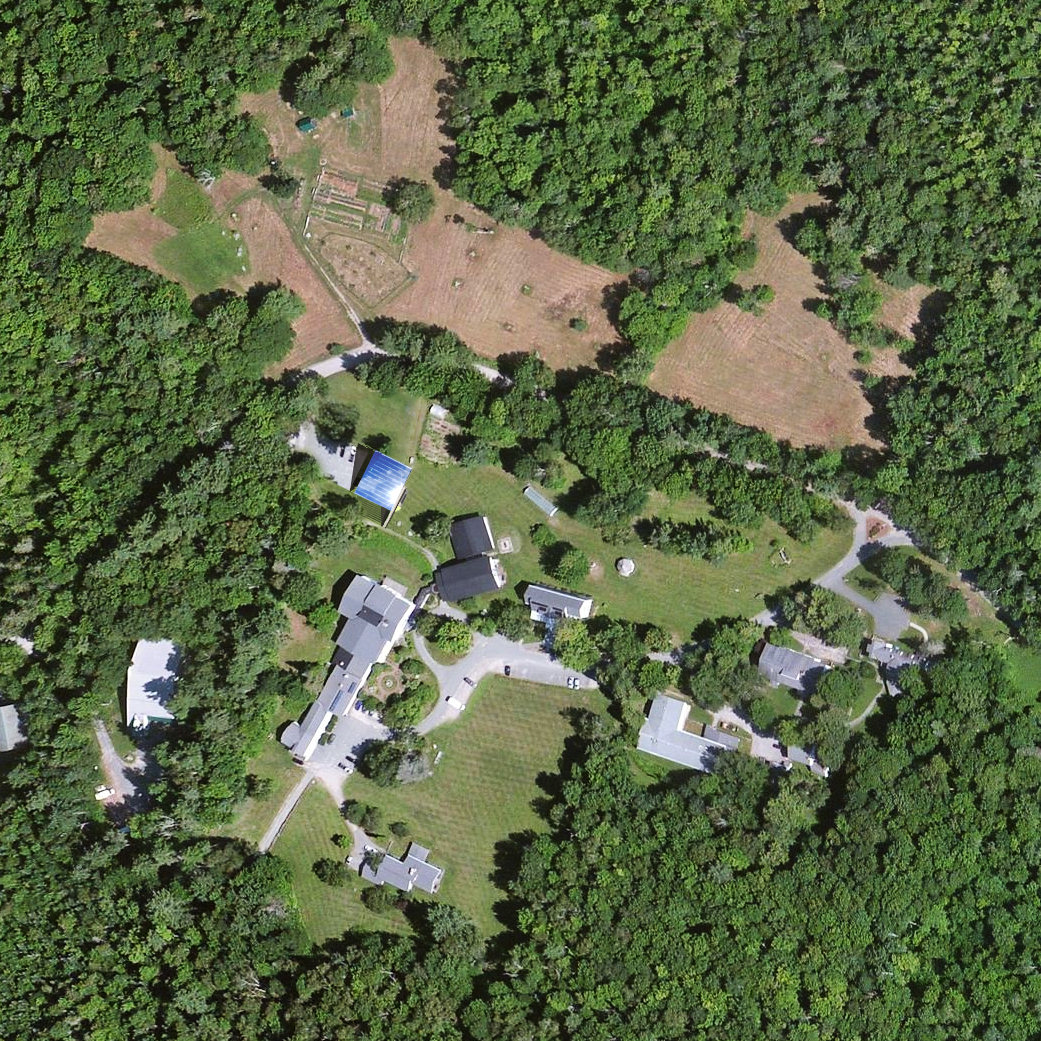From day one the fantastic Seaport location, its fishing history, and the culinary focus of Hook + Line brought us great design inspiration. So we set out to build a material palette that balanced the grit of the fishing industry…
The site for this art studio facility was an abandoned tennis court at the heart of the campus. The School had originally been a private country estate, with landscaping designed by the Olmsted Brothers and most of the original features remain. The original owners gifted the property to the School in the late 1930’s but the majority of the original architecture was lost in a tragic fire in the early 1960’s. A new complex was built along with several dorms and all were designed by the same architect, John Carter. The campus therefore has a very cohesive “mid-century modern” aesthetic.
The School had over its 125+ years attracted a very artistic student body, but in more recent decades its art facilities had become relegated to light-less basement spaces and a drafty old barn with splintered floors. This did not deter its determined student body; however the School felt that it was overdue to build new arts facilities to inspire its students.
The program called for two dance studios, dance school lobby, painting / drawing studio, music studio, outdoor stage and amphitheater, entry bridge for upper level accessibility, geothermal heating system, and rooftop solar array to power not only the new building but also an existing dormitory. The dance studios were to be shared with a popular local community dance school.
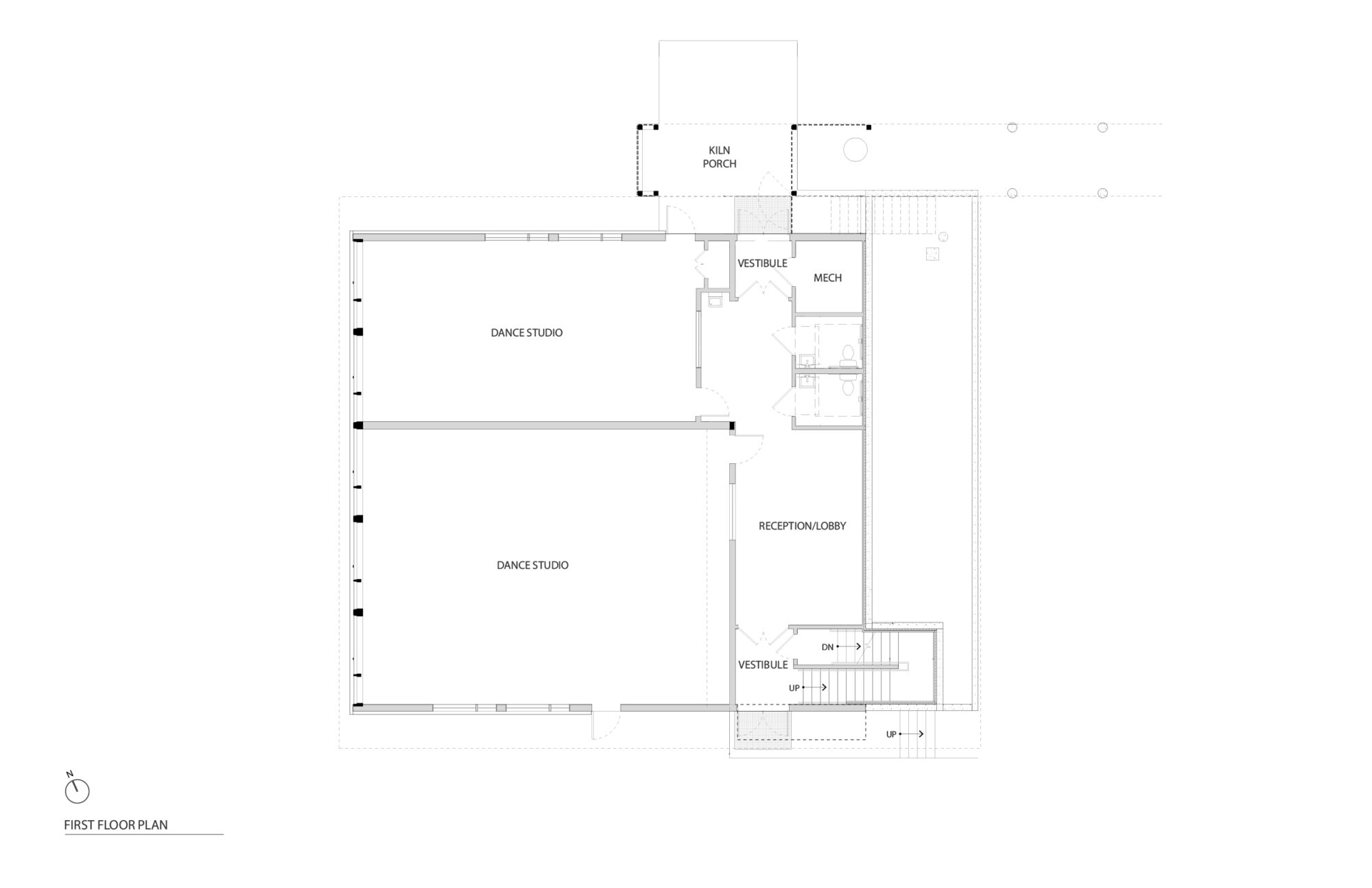
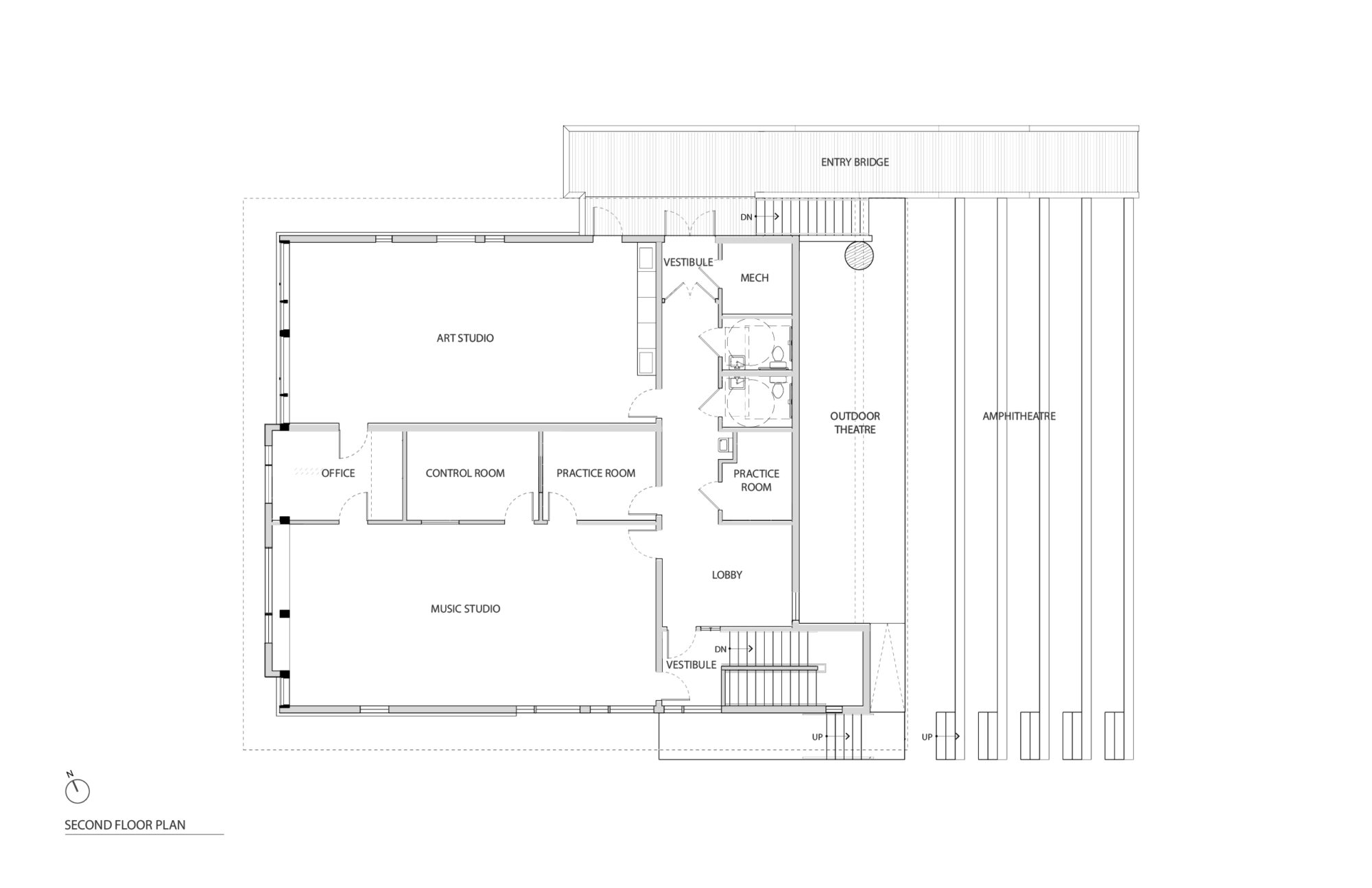
The budget was extremely tight, so the building’s shape had to be as simple as possible. The main public façade is a north-facing engineered lumber curtain wall, designed to bring abundant but diffuse northern light into all four studios. Floating within this glass façade is a relatively solid bay window for the music studio, homage to the building’s namesake who had studied music at the School in the 1950’s.
The sides are mostly solid collages of white painted fiber-cement clapboards and a stone base to connect visually with the rest of the campus architecture.
The fourth wall is an outdoor stage facing an amphitheater shaped by the existing topography. On top, a shed roof faces south west to accommodate a 50 kW rooftop photovoltaic array. The rooftop solar panels are Canadian Solar PV modules.
The engineered wood curtain wall and outdoor stage beam are Canadian cross laminated black spruce (fabricated from logging remnants). The outdoor stage column came from a nearby forest. The clapboards, panels, and trim are fiber-cement and contain post-industrial fly-ash.
Interior finishes include rubber tile flooring in public areas and painting studio, rubber membrane “sprung” dance flooring, and post-consumer recycled carpet tiles in the music studio.
All light fixtures are LED, all plumbing fixtures are water-conserving, and the drinking fountains include water bottle fillers.
Ruhl Walker Architects provided their design services pro bono.
Location
Bethlehem, NH
Services
Completion
2014
Architectural Team, Design
William T. Ruhl, FAIA
Nerijus Petrokas, LEED GA
Architect of Record
Randall Walter, AIA, Bensonwood
Design / Builder
Bensonwood Construction
Photography
© David M. Budd
© Allison Gaulin
© William Ruhl

