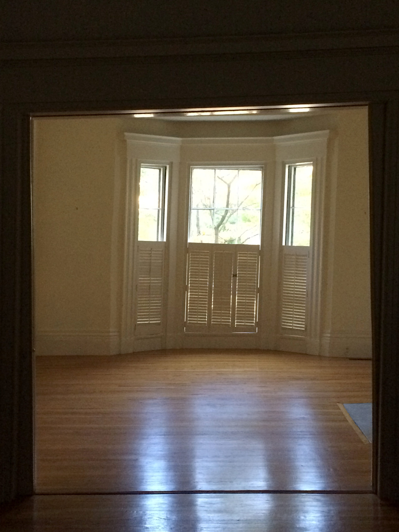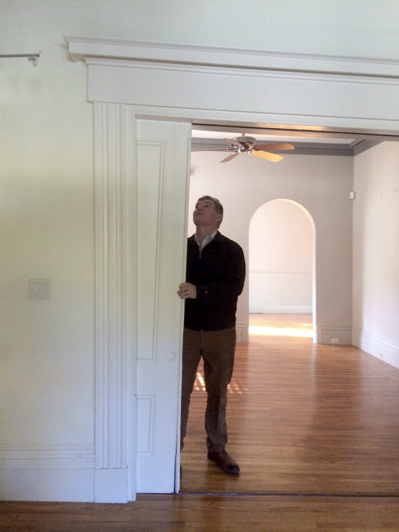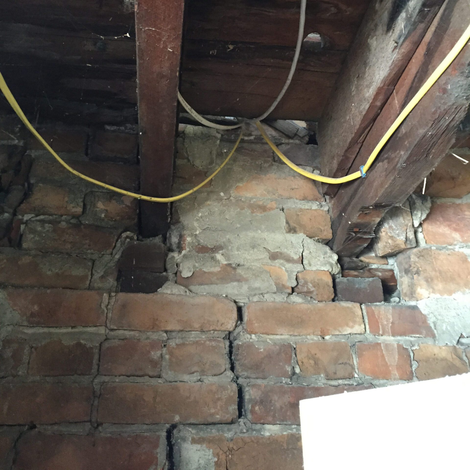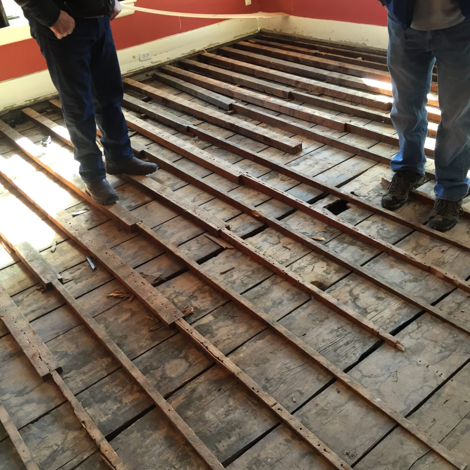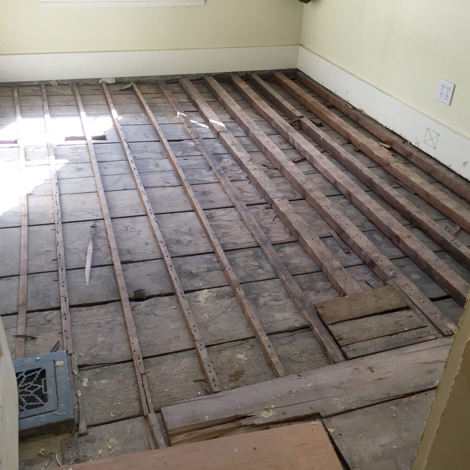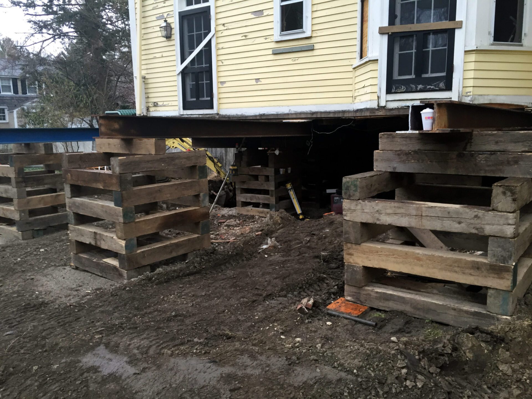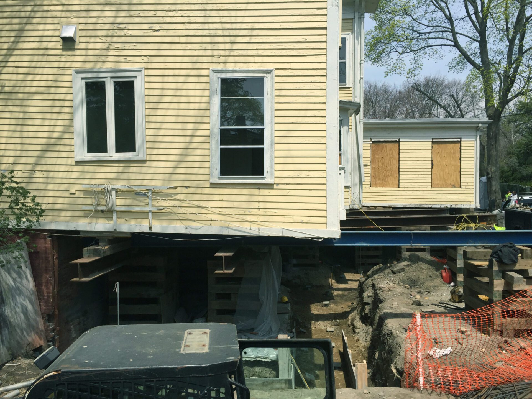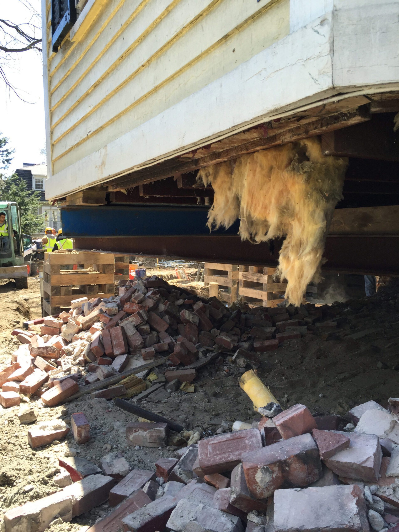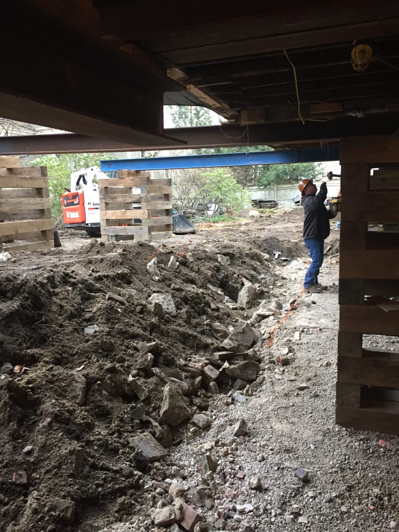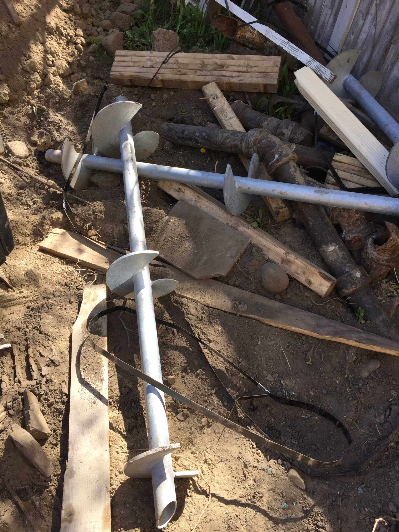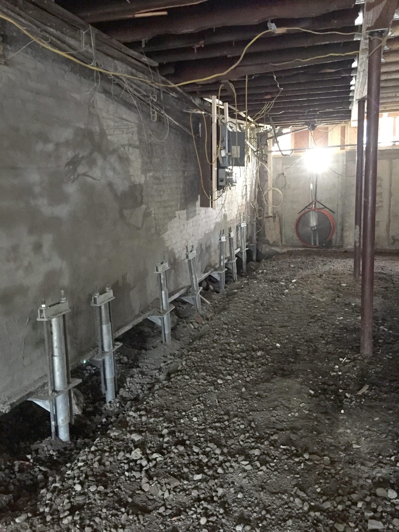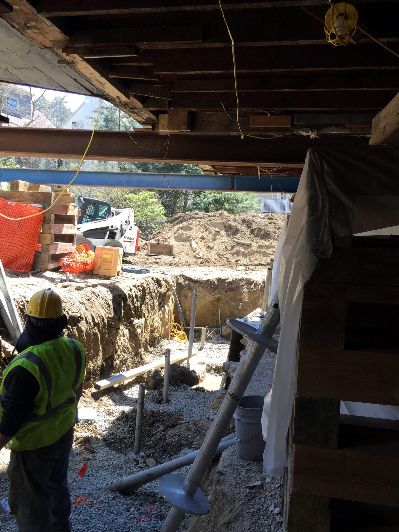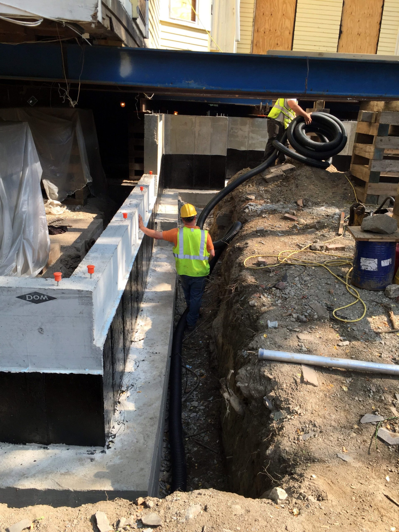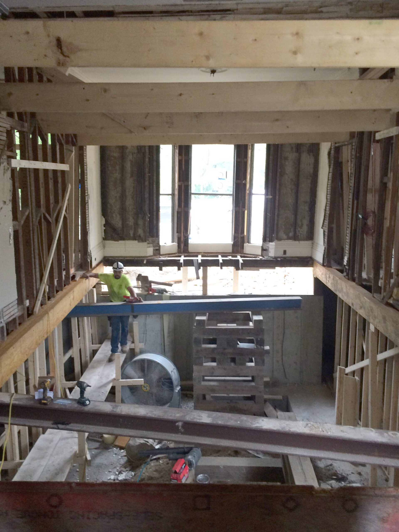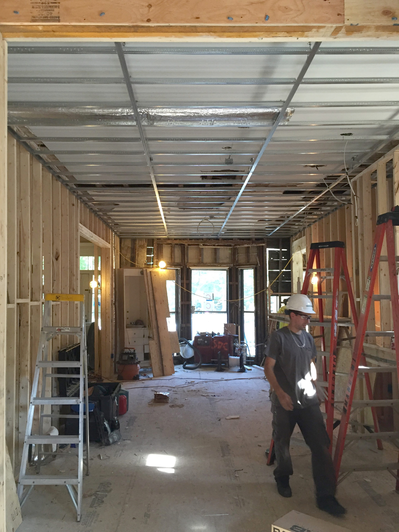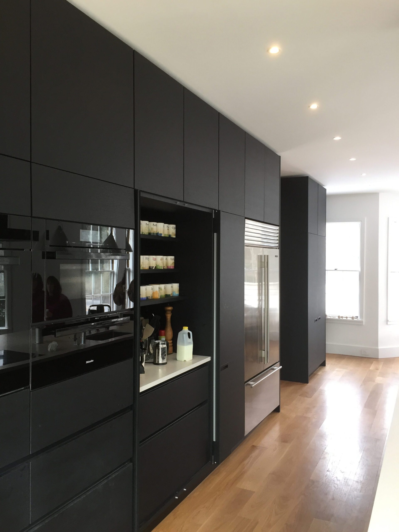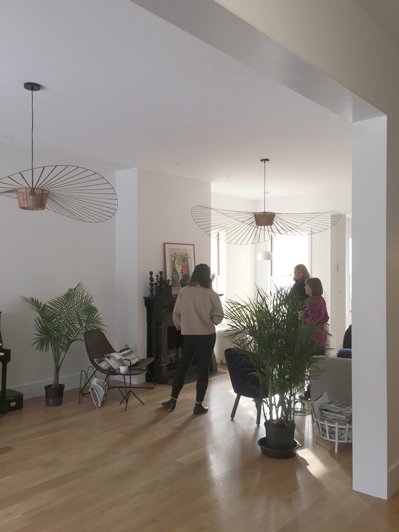Much has happened since we last wrote about a new house we designed on Gap Cove in Rockport, MA back in June. We’re happy to report that after a historically difficult 2015 winter the general contractor, Skinner and Watkins, recovered…
Making Modern from the Ground Up

Our clients purchased one side of an 1857 Cambridge two-family home both for its fantastic Brattle Street location and because they saw great potential beyond its obvious flaws. The foundation was severely deficient due to poor construction and 150+ years of unequal settlement. Moving through the space could be compared to visiting a “fun house,” with some rooms having floors that sagged 10 inches from one side to the other! Our clients brought the team of Ruhl Walker Architects and Sea Dar Construction on board to save this home from further deterioration and to transform it into a modern home for a modern family.
Despite these challenges we saw what our clients saw – a space bathed in sunlight with the right amount of historic charm. We set out on a multi-step process to bring the potential out of this home. Before any improvements could begin it was important to diagnose the cause of the foundation failures. Besides the sloped floors, which had in some cases been shimmed by previous owners, substantial structural cracks were visible in the brick and stone foundation walls. Previous attempts to shore up the foundation were unsuccessful because they never actually addressed the source of the problem.
STEP ONE: TEST
Borings and test pits were first performed to identify the poor existing soil conditions and determine the depth of more stable soil for a new foundation. In this case, organic peat was found in some cases as deep as 16’ below grade!
STEP TWO: ENGINEERING
Engineers analyzed the existing conditions and soil testing reports and came up with a strategy to underpin the original brick and stone foundation in some locations and fully replace sections of foundation where the existing foundation was unsalvageable.. 61 helical piles were required to reach proper bearing soil and support the home.
STEP THREE: HOUSE LIFTING
Before any of the foundation repair and replacement could actually begin, the entire house needed to be lifted and placed on temporary supports – taking great care not to compromise the other half of the two-family home which was not undergoing full foundation repair.
STEP FOUR: INSTALL PILES AND POUR FOUNDATION
In what turned out to be a laborious process, working around large boulders and other obstructions below grade, the team drove all 61 helical piles down to supportive soil. Along the demising wall these piles “underpinned” the existing brick, but elsewhere they supported new poured reinforced concrete foundation walls.
STEP FIVE: REPLACE HOUSE ON FOUNDATION
…Very carefully! And with as much twisting of the house back into plumb as could safely be achieved without compromising the structure or the home next door.
STEP SIX: RENOVATE INTERIOR
After great patience on the part of our clients, the aesthetic improvements could begin. In some locations entire floors were demolished and reframed to level conditions. In many rooms walls were reframed or strapped to be plumb and ceilings modified to complete the newly “straight” space. As finishes were applied, these corrected interiors were vital to the creation of a comfortable modern home. Despite the long, painful process, our clients are thrilled with their “new” modern home




