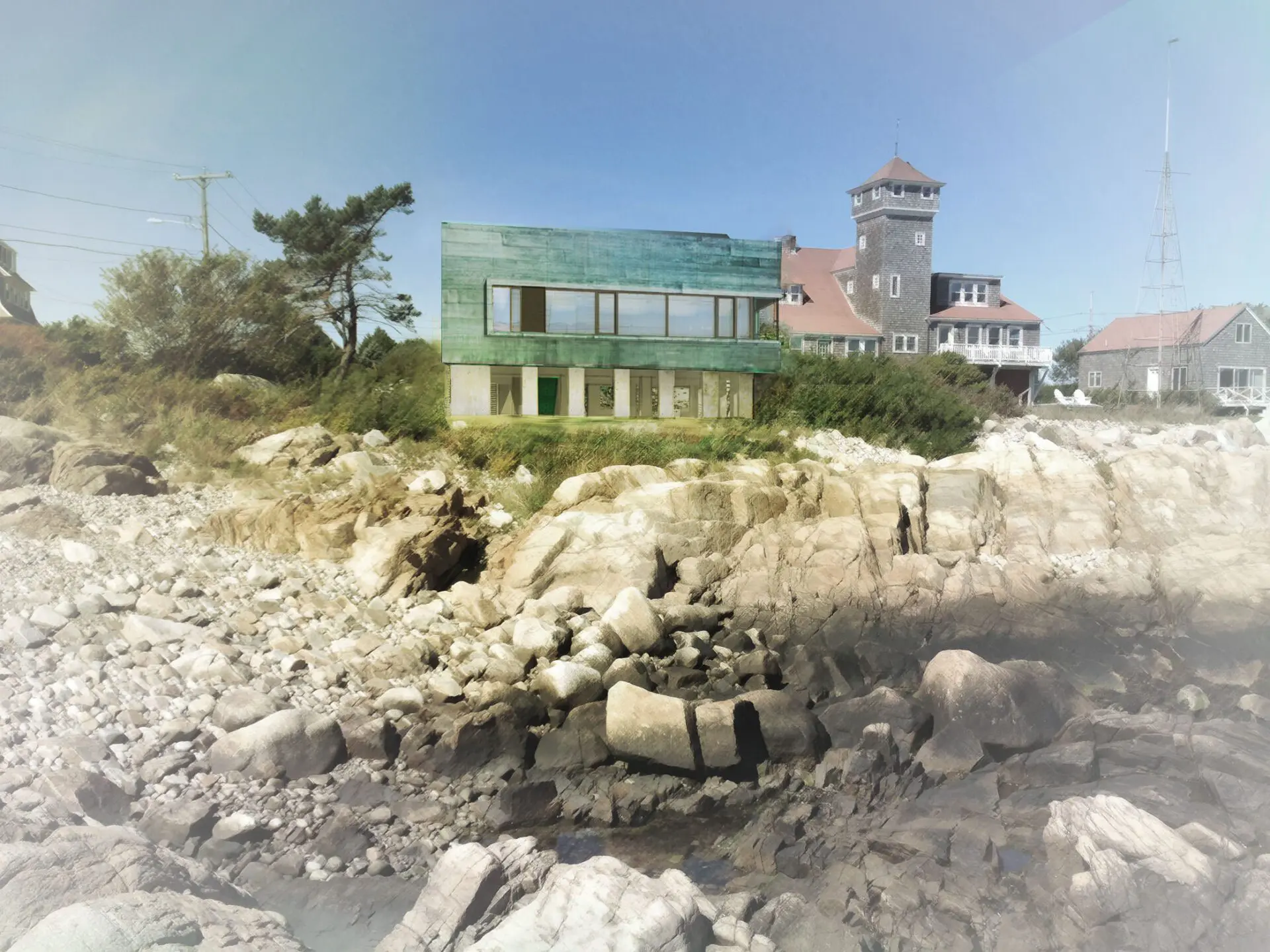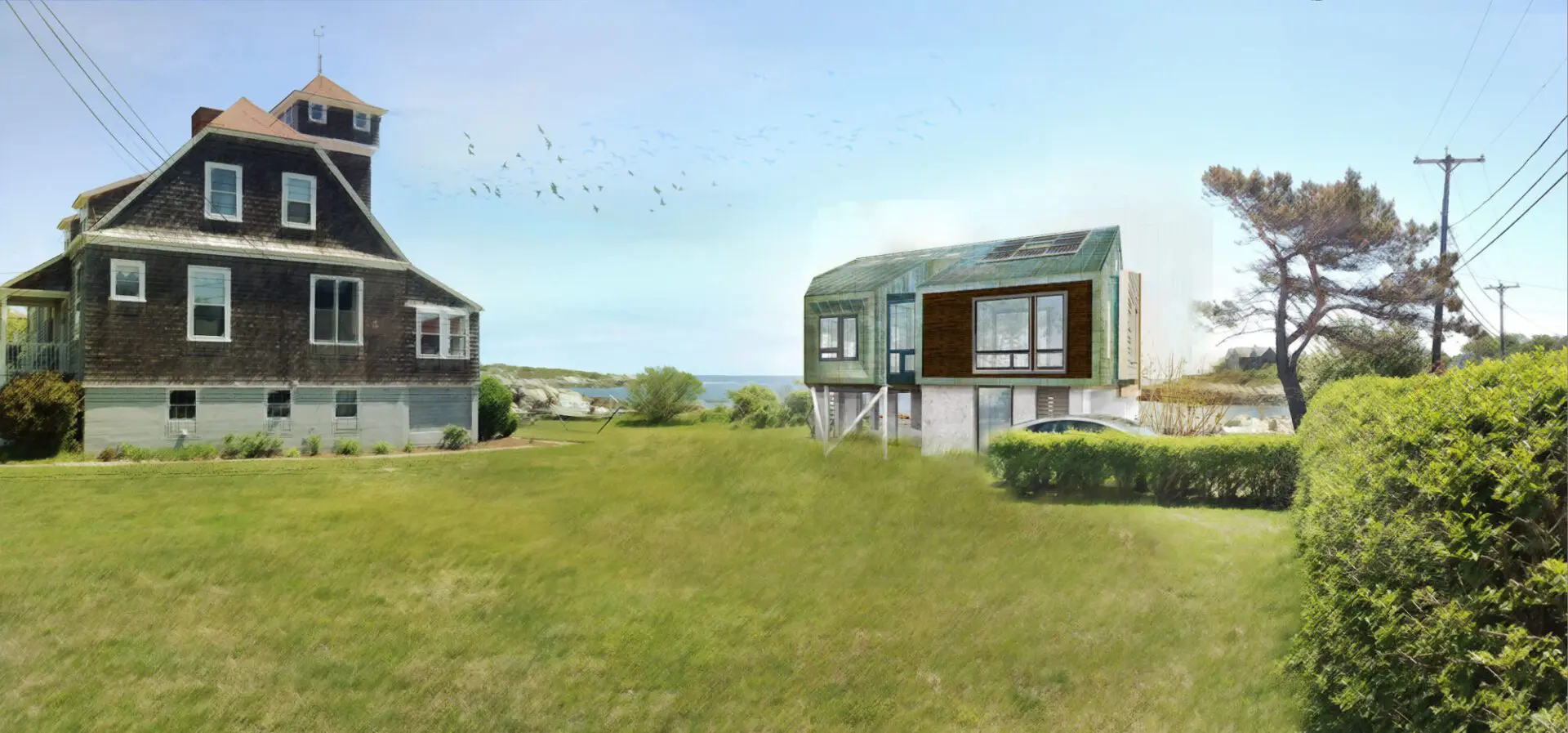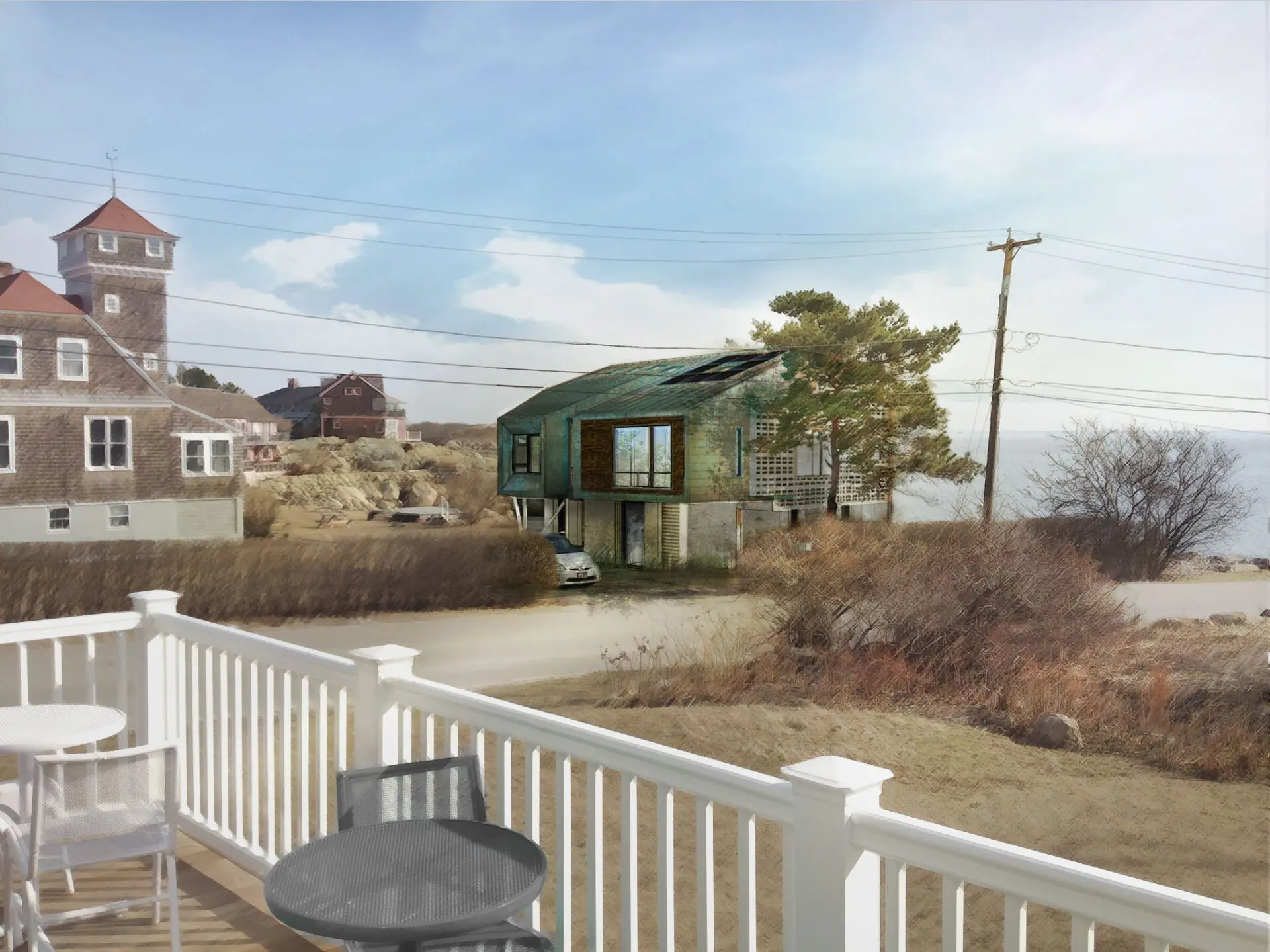Much has happened since we last wrote about a new house we designed on Gap Cove in Rockport, MA back in June. We’re happy to report that after a historically difficult 2015 winter the general contractor, Skinner and Watkins, recovered…
The Evolution of a Design
When William Ruhl and his wife bought their little “fixer-upper” in Rockport, MA, they promised the sellers – who happened to also be the next door neighbors – that they would have the opportunity to review the design of the new house along the way. After two years of living in the existing house and enjoying the spectacular views (see above) but also experiencing the house’s imperfections, it was time to begin designing a new house, one that would work better for family gatherings while also improving its connection to the fragile site. As promised, Will shared several early massing strategies with the neighbors – also including the couple who owned the B+B across the street – and after discussing pros and cons agreed with Will that the best strategy to maintain everyone’s existing ocean views and minimize the impact on the shared back yard would be a slightly taller house with a smaller footprint instead of a lower and more linear massing. Based on this feedback, Will and his associate Nerijus Petrokas developed a design that was then reviewed and ultimately approved by Rockport’s Conservation Commission and Zoning Board of Appeals.
Design conversations with the neighbors continued after Town approvals as the design evolved. Will and Nerijus took advantage of the brutal winter by continuing to research and refine the design, including developing a strategy to utilize solar panels to achieve Net Zero status and also making the house wheelchair accessible for Will’s 5 year old grandson. By lowering the monolithic copper-clad wall facing Gap Cove and the Atlantic Ocean by 48”, the house’s existing pitched roof became an almost perfectly oriented plane for twenty-two Sunpower E20/327 solar panels. By simplifying and consolidating the new stairs and compact but wheelchair accessible Hoyt elevator, more of the house was able to be aligned on a single level and the bedrooms and bathrooms could even be slightly enlarged. And by shifting the upper level sleeping lofts towards the existing attic, the mass of the house was able to be reduced by almost 30%; understandably, the neighbors were especially appreciative of that!
It’s so easy for us to fall in love with the designs we are working on, but it’s healthy for clients and architects alike to maintain flexibility and humility as a design progresses. Good things can come from it! So, see below for the latest images and descriptions of the new house, feel free to let us know your thoughts on the latest design evolution, and stay tuned for updates now that spring has arrived and construction is moving along!









