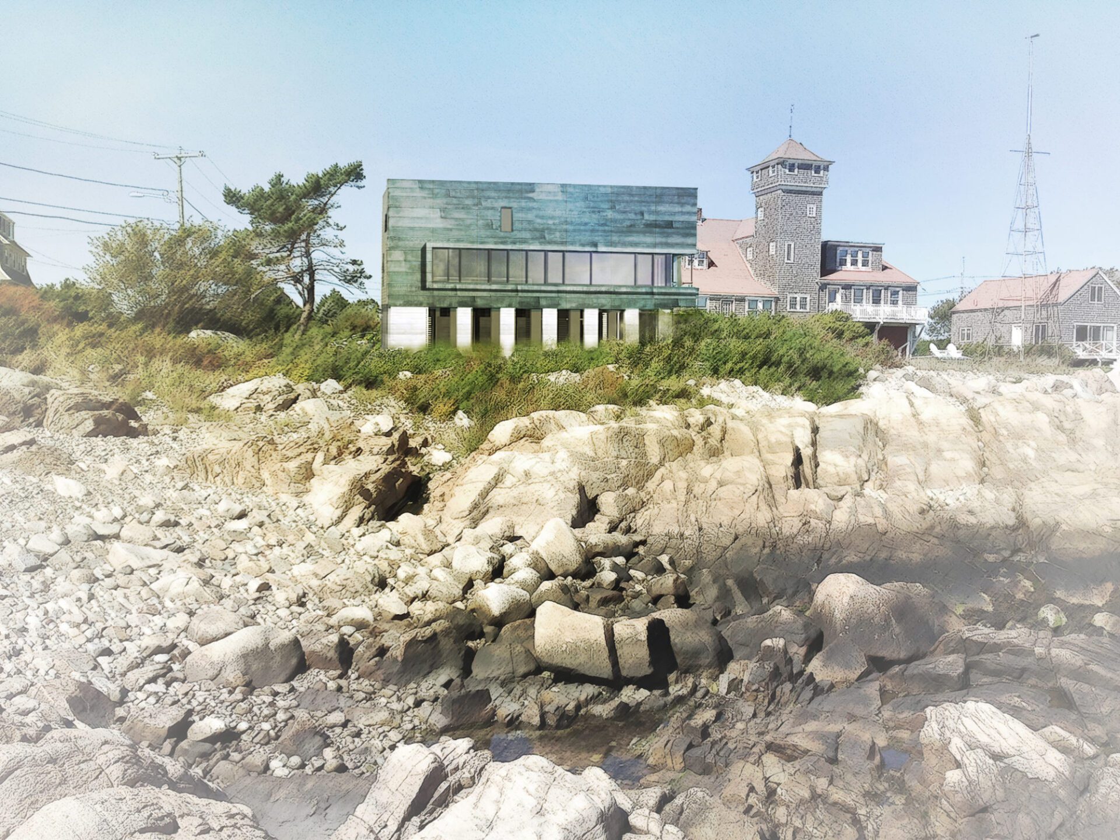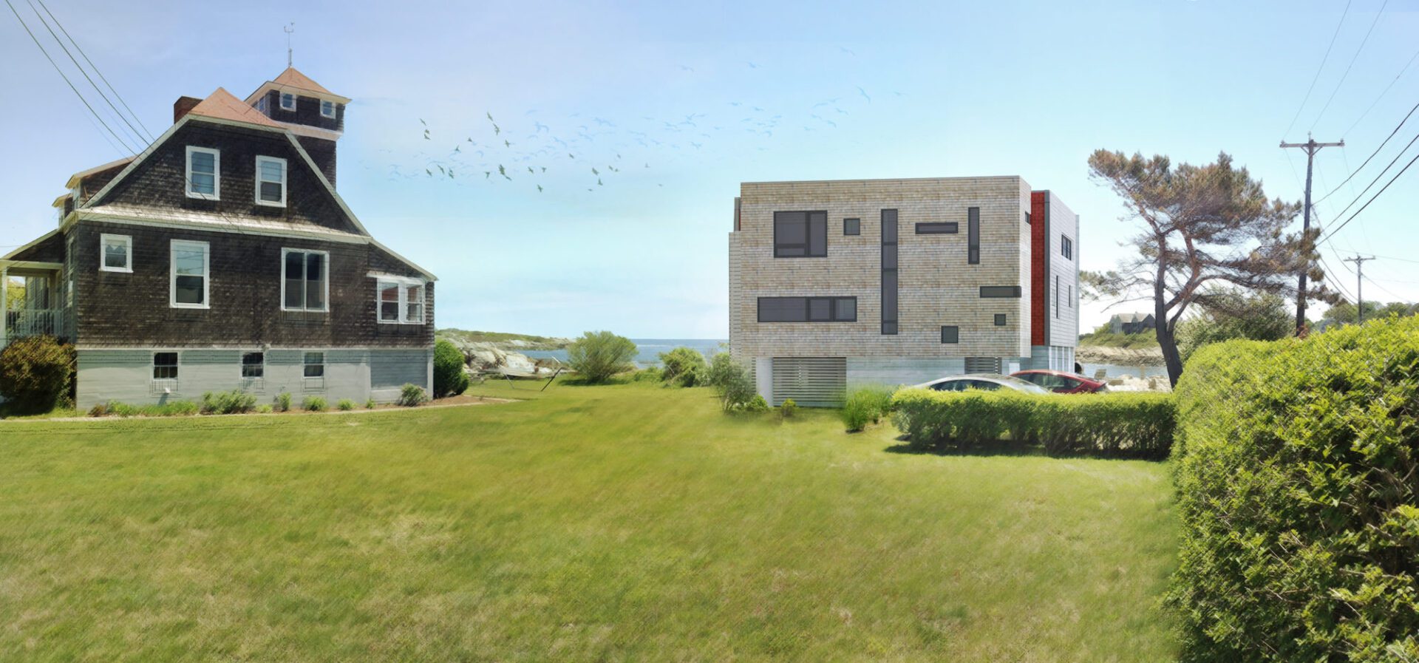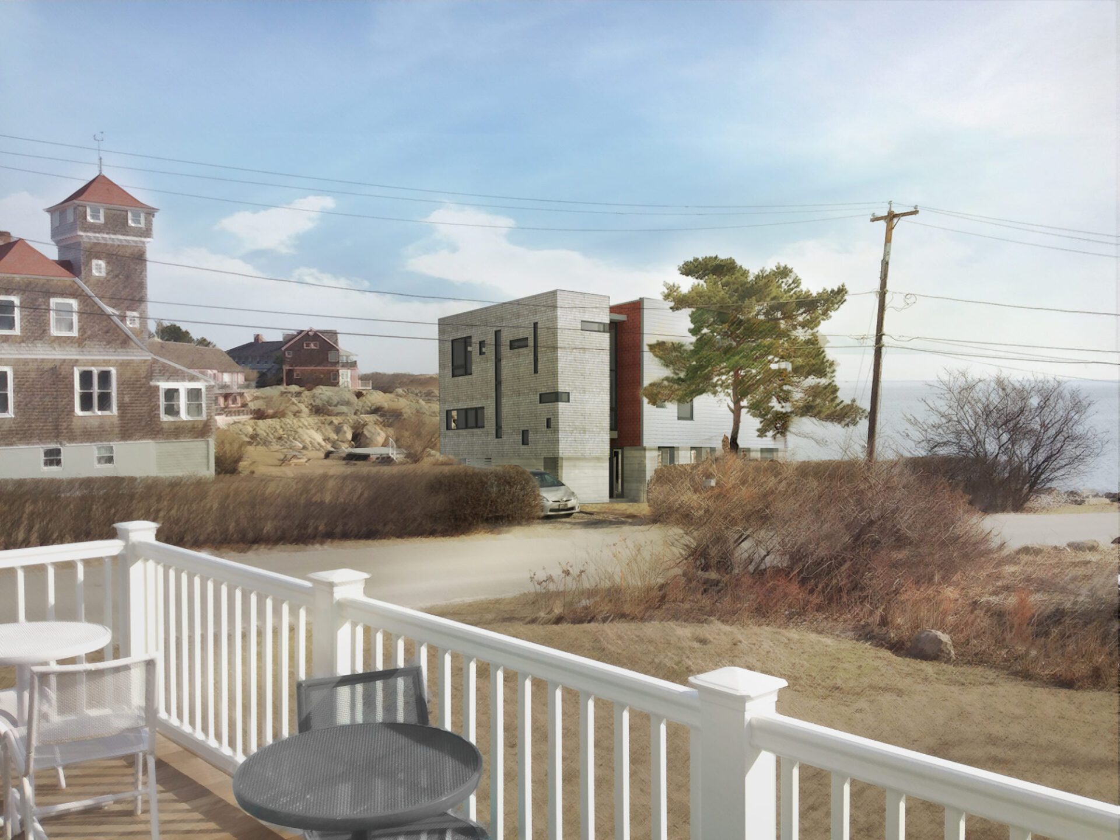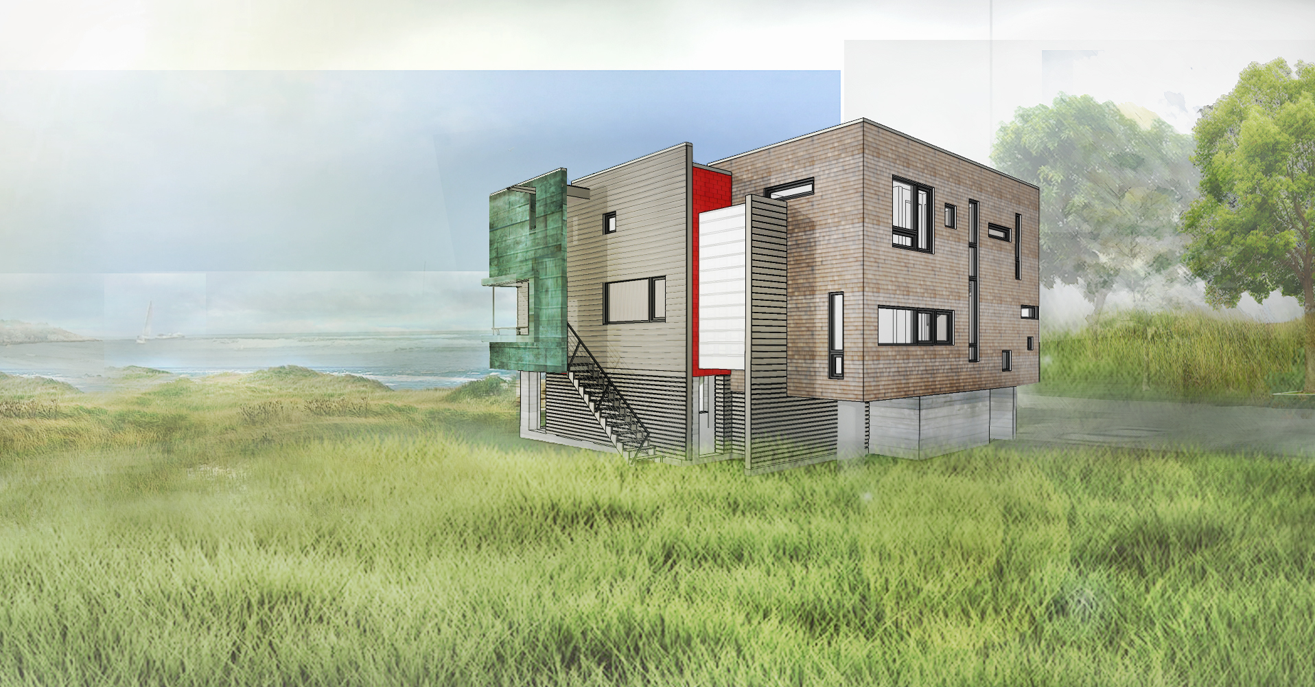When William Ruhl and his wife bought their little “fixer-upper” in Rockport, MA, they promised the sellers – who happened to also be the next door neighbors – that they would have the opportunity to review the design of…
An Architect’s House in Rockport – Part II
After studying dozens (hundreds?!) of plans and 3D model ideas, Will settled on what he thought of as a relatively “quiet” / simple design, a collage of volumes and planes wrapped around the original house.
The ground floor would be transformed from a 2’ high, dark, airless crawl space into a three-season ocean-front screened porch as well as a new entry / stair hall. The existing house would be reconfigured to have a single large, double-height living space facing the ocean with a wall of glass, as well as a small TV room and a bedroom with bath. A small addition would accommodate two additional bedrooms, one on the main living level and the other at the upper attic level, along with stairs, bathrooms, and a wheelchair lift for Will’s grandson. The existing house structure would be exposed inside the main living space, terminating in a line of skylights to bring some afternoon light into the east facing living space.
The two exterior walls of the new house were imagined as being sheathed in copper to help resist the inevitable Nor’easter’s, and the walls facing the neighborhood were to be sheathed in cedar shingles and horizontal tongue and groove siding. Two areas on the neighborhood side would be covered in red asphalt shingles, a roofing material prevalent in the neighborhood.
Alas, not all of the neighbors were overjoyed with what Will shared with them! So being a modernist who cares about history and context (and neighbors), Will went back to the sketch book and… (to be continued)







