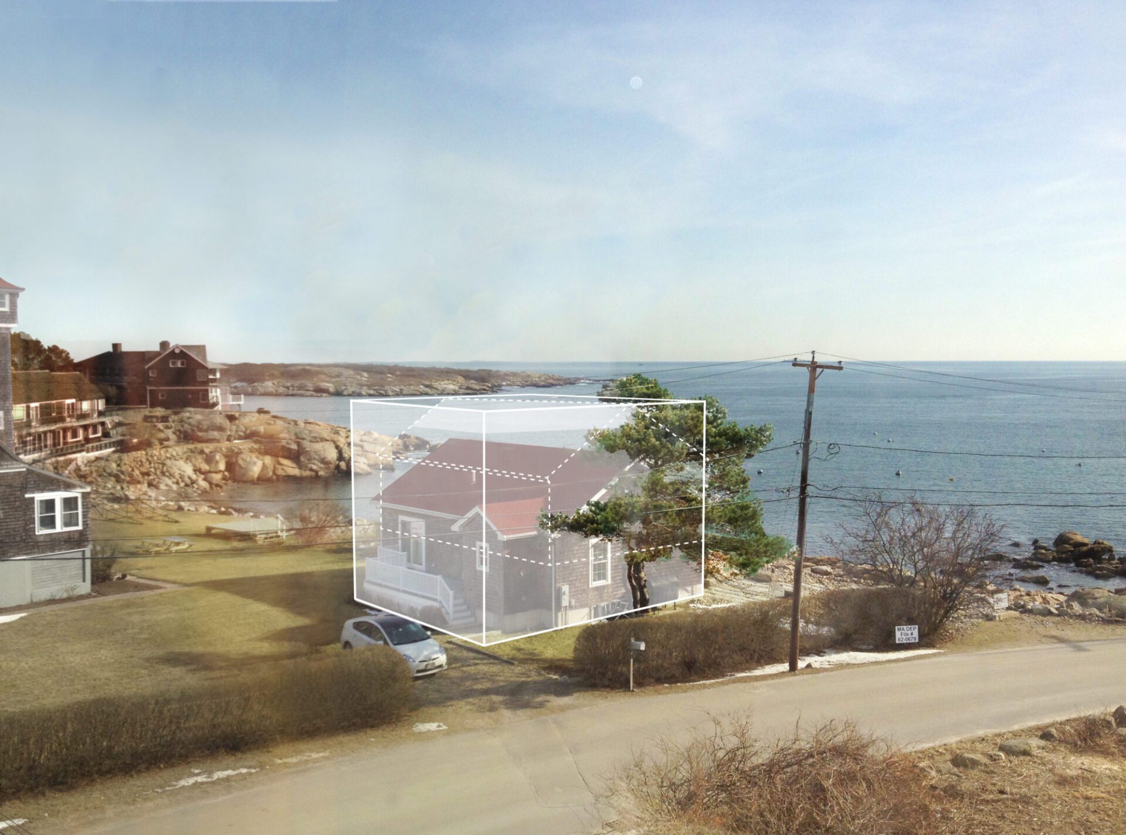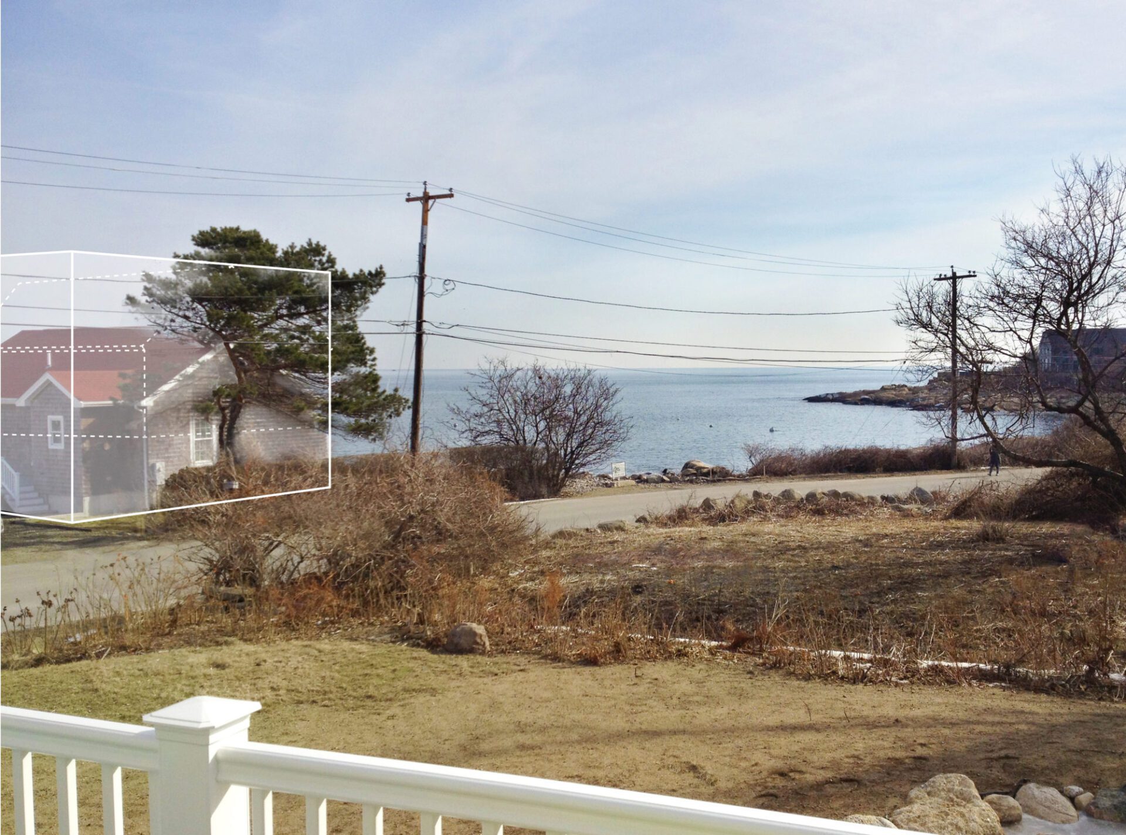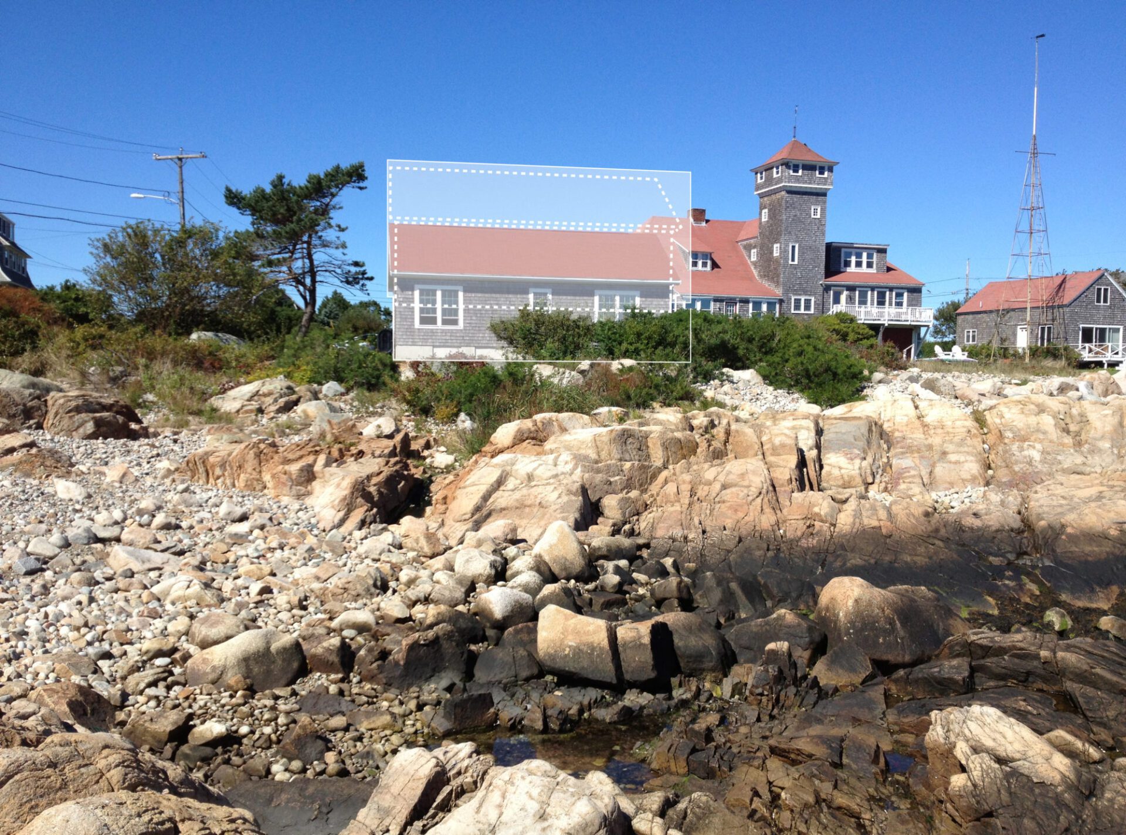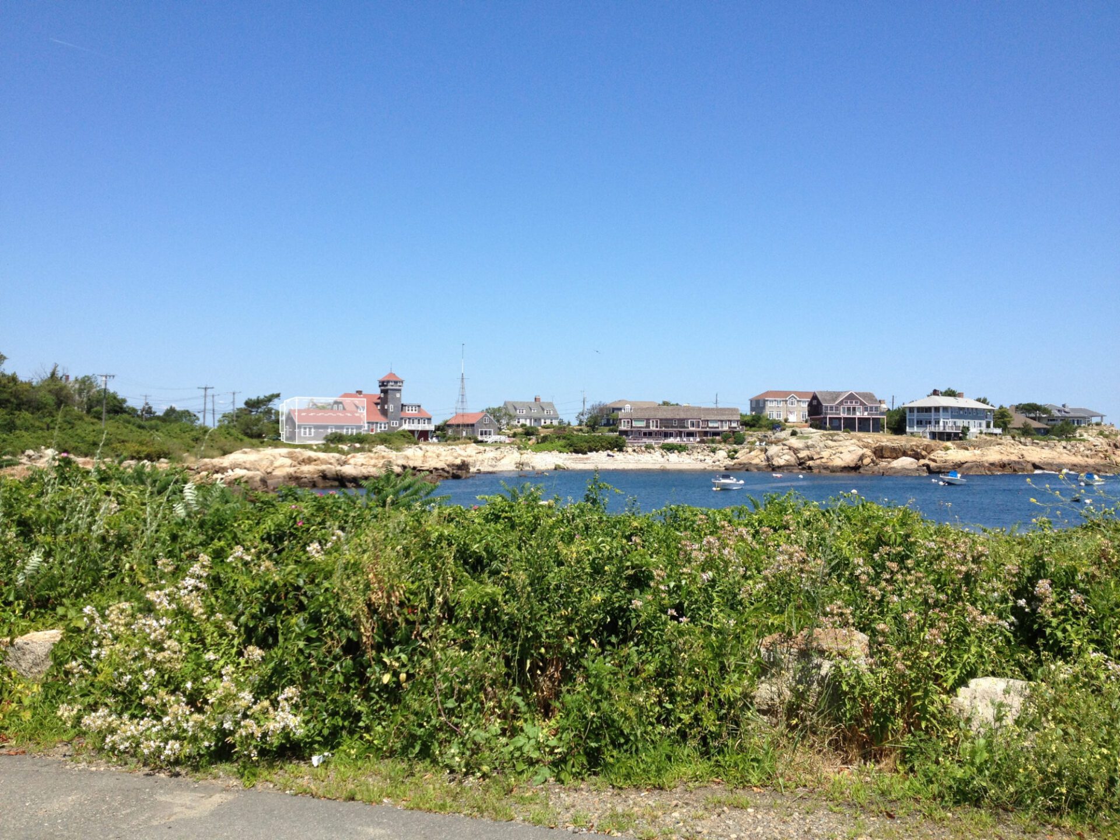When William Ruhl and his wife bought their little “fixer-upper” in Rockport, MA, they promised the sellers – who happened to also be the next door neighbors – that they would have the opportunity to review the design of…
An Architect’s House in Rockport – Part I
Will Ruhl and his family bought a small, humble house in a beautiful neighborhood of Rockport, MA, in 2012 from the next door neighbors, with dreams of creating a year-round house worthy of its priceless location on Gap Cove. The house had been built for the neighbor’s mother on the site of a several hundred foot high, crumbling steel former Coast Guard observation tower that was demolished in exchange for town permission to build the new house. Since the house was replacing a dangerous eyesore, the town allowed it to be built less than 50 feet from the coastal bank, making the connection to Mother Nature especially dramatic during winter storms, but breathtaking year round.
In researching the Conservation Commission and Zoning Board of Appeal permit process, Will also discovered that FEMA was changing the flood plane elevations in this location by 4’, which would put the entire 27’ x 40’ footprint potentially under storm driven waves. This created a sense of urgency to renovate, not just to make something wonderful and new but to make a house that could better meet Mother Nature’s challenges. Will would have to lift the house 6’ to meet the new FEMA requirements, and that meant discussing the added height with not only Conservation and the ZBA but also the neighbors. Sure he could have just described this reality, but instead Will and his architectural team of Nerijus Petrokas and Nedith Wikina created renderings that would illustrate the shape of the future house in its actual context. The owners of the B+B across the street – the Seafarer Inn – seemed to appreciate the efforts to minimize the impact on their guest room views, and the members of both the Conservation Commission and the Zoning Board of Appeal seemed to appreciate the effort as well; the plans were approved w/ unanimous votes! So what will the house really look like? Certainly not a diaphanous white cube as in the renderings… So check back for Part II…







