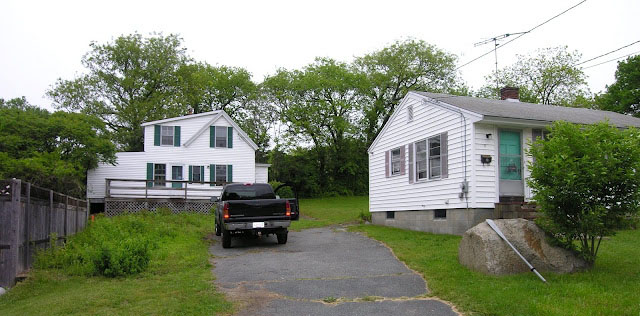When William Ruhl and his wife bought their little “fixer-upper” in Rockport, MA, they promised the sellers – who happened to also be the next door neighbors – that they would have the opportunity to review the design of…
New House in Rockport
We are really excited about a new house we are designing in Rockport, MA. Actually, this is one of two new houses we are designing simultaneously within less than a mile of each other in Rockport, but more on that in a later post! These clients purchased a property near Rockport harbor with two small, existing houses badly in need of substantial renovation, but purchased with the knowledge that the house at the back of the lot had wonderful potential harbor and ocean views. We began the design process by working with neighbors and the Town on some zoning issues since the property is considered “non-conforming” due to having been built many decades before the Town even had a zoning by-law. We also hoped to build a new house on the original house’s footprint, closer to the property line than is currently allowed, therefore needing zoning relief. After some friendly expected back and forth, we succeeded in obtaining approval from the Zoning Board of Appeals and now we are hard at work preparing construction documents, with construction to begin this summer. Perhaps needless to say, the design is all about the views, with an expansive roof deck on the top, loft-like living / dining / cooking space on the upper floor, two bedrooms and bathrooms on a lower floor, and a basement w/ one car garage and playroom. Connecting all levels is an open stair w/ built-in water-view window seats at each intermediate landing. We have a lot of details to work out with our clients, so check back as we make progress.






