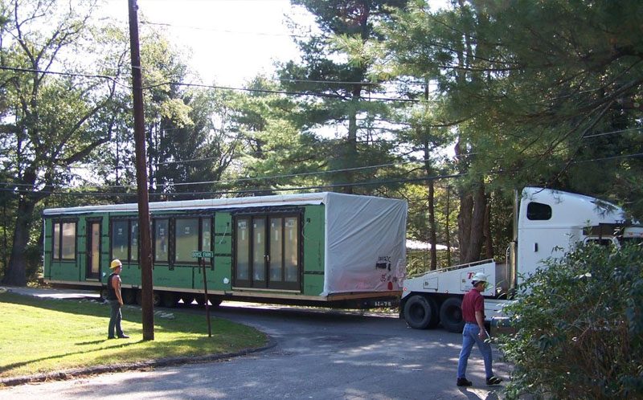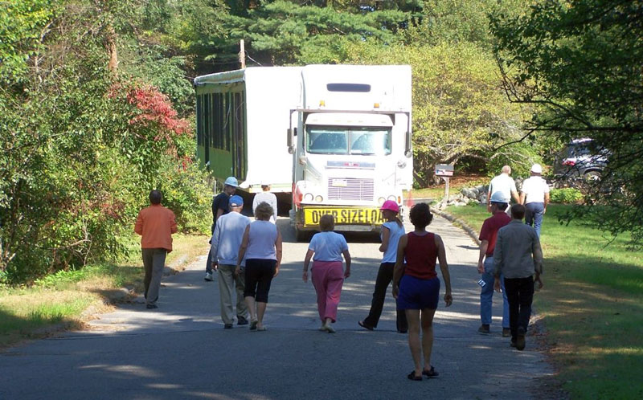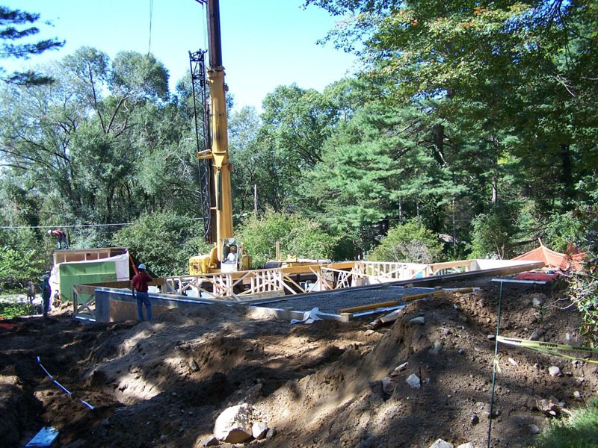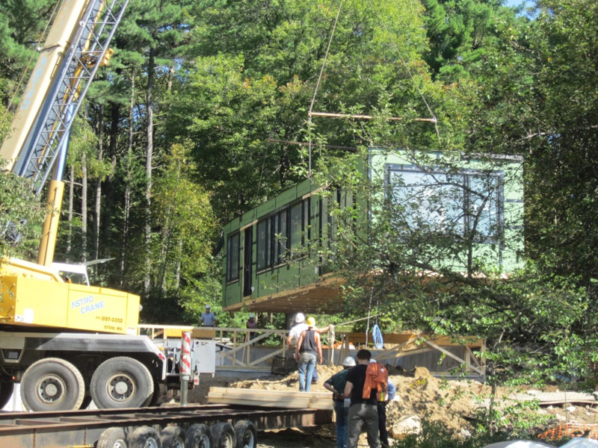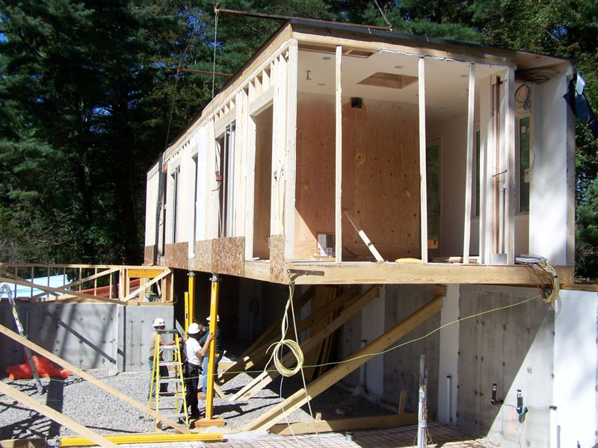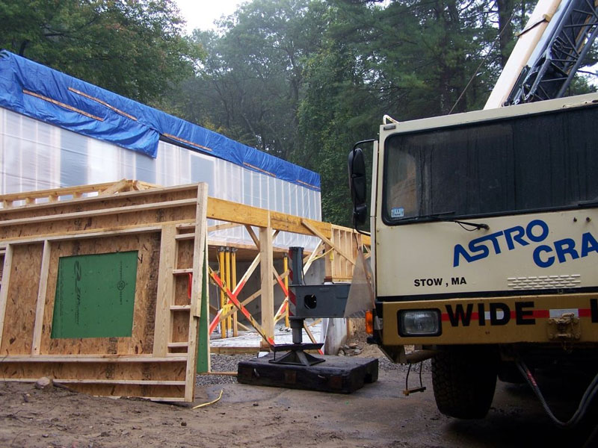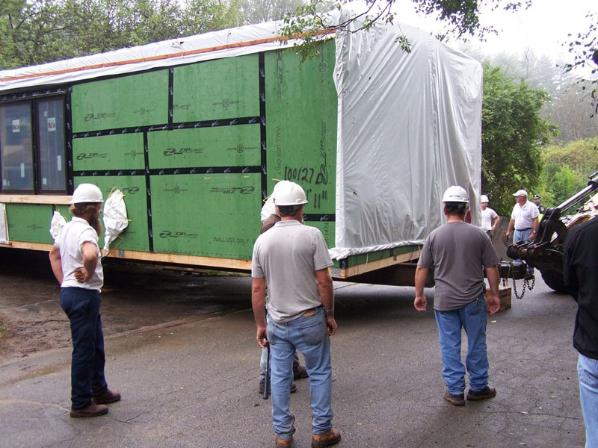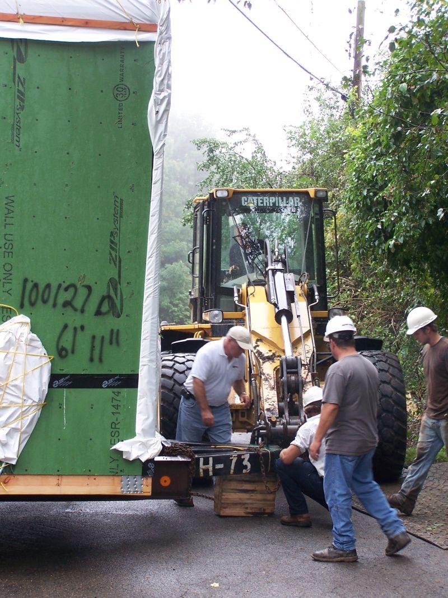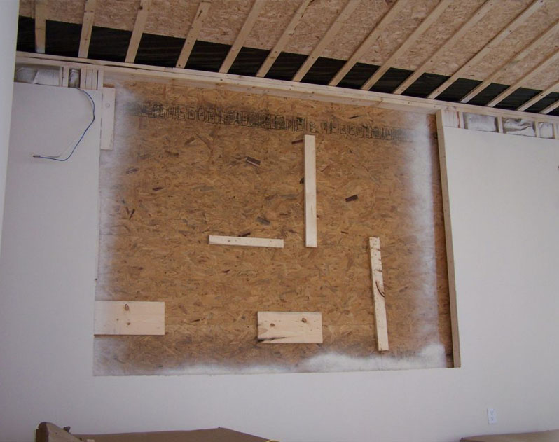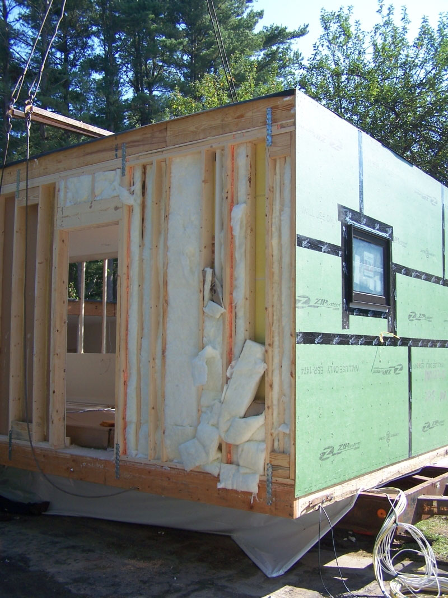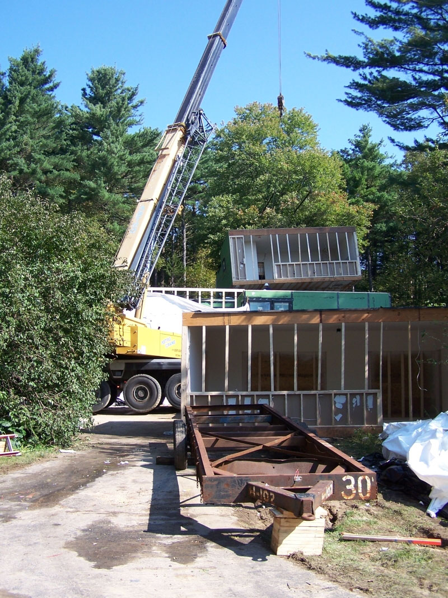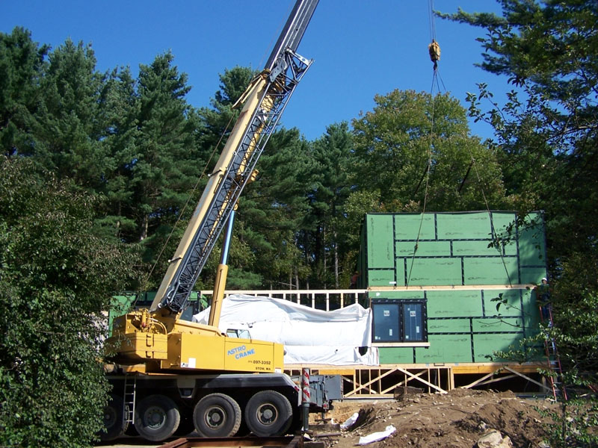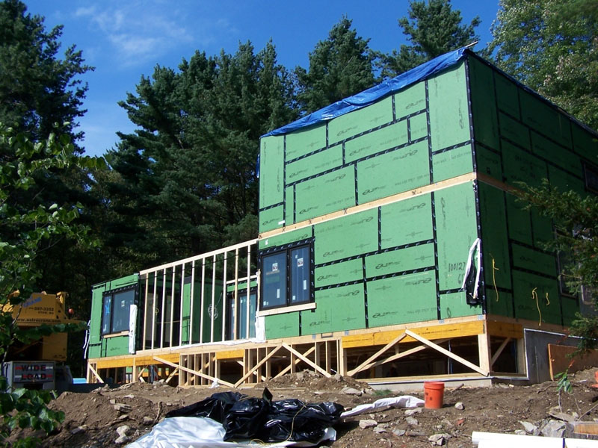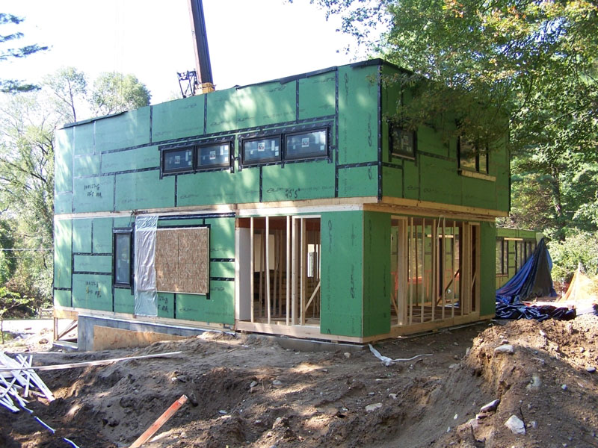We are a few days away from move-in day at our Lincoln project, so we closed the studio for a few hours and everyone took a pre-Certificate-of-Occupancy look. Yes, there is a bit of a final punch list (as always),…
Modern Prefab House “set” in Lincoln
After months of planning, the eight modules for the modern prefab house Ruhl Walker custom designed for a site in Lincoln, MA, were delivered from Pennsylvania and “set” (the term custom modular prefabrication companies use for the assembly of the modules) last week. The original set plan anticipated by Haven Custom Homes was for a single long day, but thanks to some unexpectedly difficult site constrictions and then a day of steady rain and thunderstorms, the set ended up taking three full days. Managing the process was the team from Sea Dar Construction, as well as a set crew from Haven, with Ruhl Walker Architects on site to help solve any architectural challenges that might arise (and we must admit that watching a “set” can be a whole lot of FUN; in fact, the whole studio turned out to watch).
In hindsight, it was brilliant that our clients decided NOT to build through last winter and its record setting snowfalls, but now it’s almost October, and it would be an understatement to say that everyone was more than ready for some serious action! Fortunately, that is one thing that you can rely on from prefab / modular: one day all you have is a foundation and piles of dirt, and the next day you have an almost entirely finished house, complete with plastered walls, interior trim, windows and doors, lighting fixtures and wiring, plumbing systems, sprinkler system, and in this case even a highly customized Listening Room / Home Theater. There is still a lot of work to do to finish both the inside and outside of the house, but all of a sudden there is A LOT to get excited about.
DAY ONE:
Haven Homes has spent the last month fabricating the modules, including ordering and obtaining all of the custom selected materials, packaging / weather-proofing the factory built modules and making everything safe for the eight hour drive through four states, as well as strategizing the set. Every state has slightly different regulations regarding transporting prefabricated modules, including maximum widths, heights, and lengths and whether it is necessary to schedule State Police escorts. The modules left the factory on a Monday and were delivered to a temporary staging site in Lincoln on Tuesday, ready for the set to start at seven the next morning.
A team from Haven had previewed the route and mapped out a strategy, and the first day began with a dry run with one of the smaller modules. All seemed fine, so they want back to the staging area (it is necessary to reserve / rent a staging area prior to the set unless you happen to have a huge, open, easily accessible area next to your foundation!) and loaded up one of the largest modules. The plan was to start at the back of the house, work their way forward, then finish with the three modules on the second floor. However, Murphy’s Law holds for every type of construction, including prefab, and the first module to be delivered took many hours longer than anticipated to get around the last two corners. Trees were closer to the road than anticipated, a power pole was tilting at just the wrong angle, power lines were just a hair too low, and the rig pulling the modules had a turning radius that just didn’t meld with the side street’s geometry. Fortunately, modules two and three were shorter and went in much faster, but the day ended prematurely with the State Police closing the set down, forcing Haven to park module four overnight on a very patient and forgiving neighbor’s front yard so as not to disturb rush hour traffic…
DAY TWO:
After overnight thunderstorms and heavy downpours, there was some question as to whether day two would be a total washout, but the rain had become a light drizzle by 9:00 so the teams reassembled and prepared module number four for its short trip from the neighbor’s front yard to our clients’ foundation. More good news was the discovery that the previous night’s efforts to make the installed modules water tight was a success.
Module number four is the longest of the eight modules, and includes the front lower section of the living room at one end, an open roof deck in the middle, and a guest bedroom on the other end. This inherent asymmetry made the prep work for being craned into place much more delicate than for the other modules. Instead of the usual two cables being fed through the perimeter floor structure, this module required four, and this work had to be redone several times to insure that the module was balanced perfectly. With a new band of thunderstorms on the way, the set was closed down after module number four was set in place, and the house was buttoned up for another rainy night.
DAY THREE:
We awoke to an absolutely beautiful, sunny day today, and therefore the third day of set began on a high note. The final three modules are all substantially smaller than the others, and were to be installed above the modules from the previous two days. The first module of the day was the Listening Room, which ended up resting gently within the edge of the canopy of an existing maple tree, which should provide spectacular views this fall! The second and third (final) modules house the upstairs home office as well as the upper half of the living room and main stair. All three modules were installed by lunch time, and then the process of making the entire structure weather and water tight commenced.
The next steps are to install the roof parapets and final rubber membrane roofing, remove any temporary framing (for instance the temporary shoring at the double height living room and stair hall, as well as at the twenty-one foot long by eight foot high Nanawall opening), install the skylights and double height windows in the living room and stair hall, install all the exterior siding and trim, and finish off the interiors (tile, cabinetry, wood flooring, custom steel stair, etc.).
See our post from April 8th to see a digital preview of what the house will look like. Lots to do before Thanksgiving… Keep checking back to see updates!



