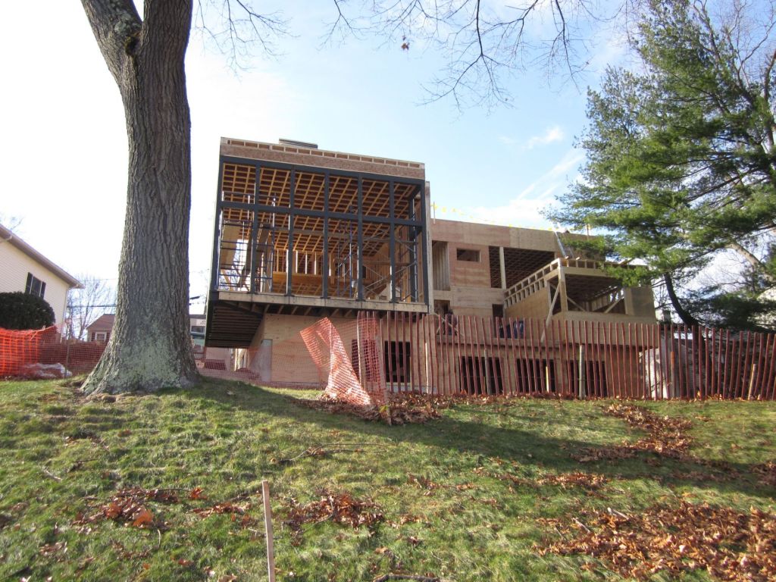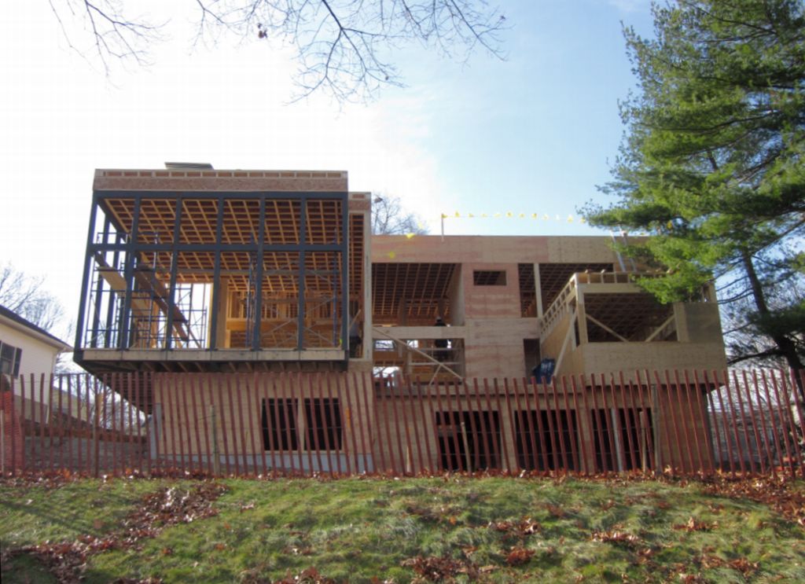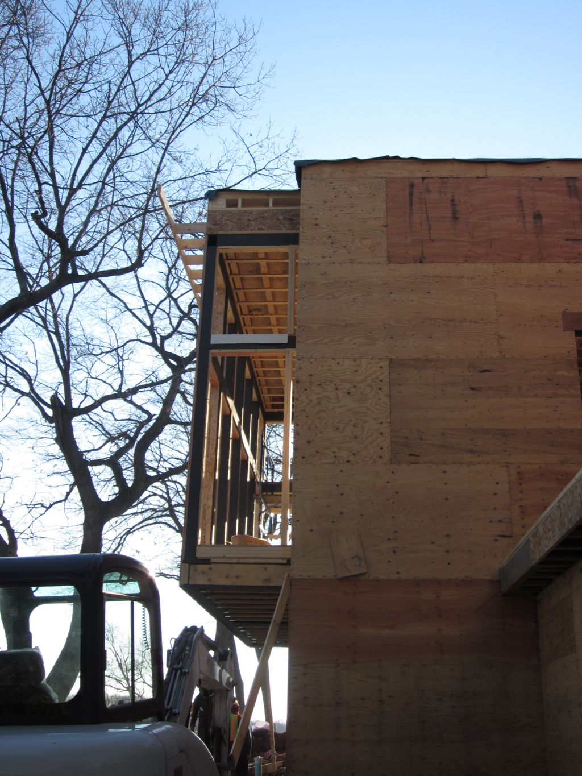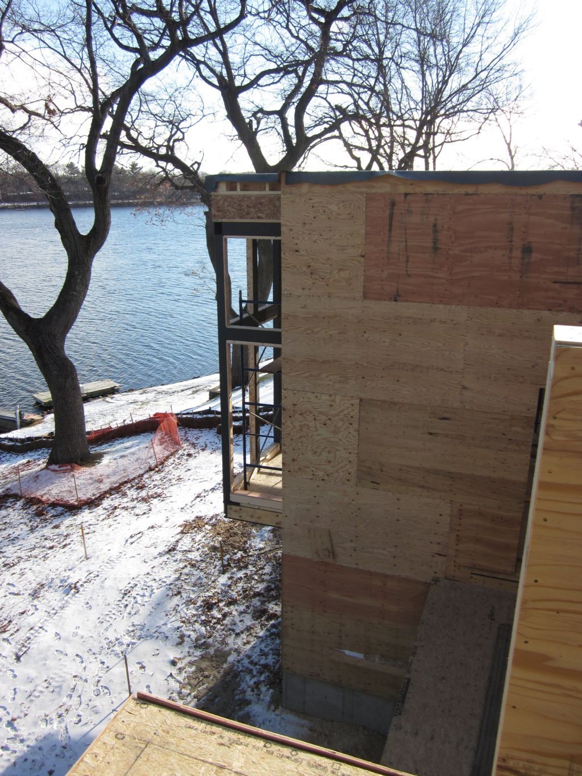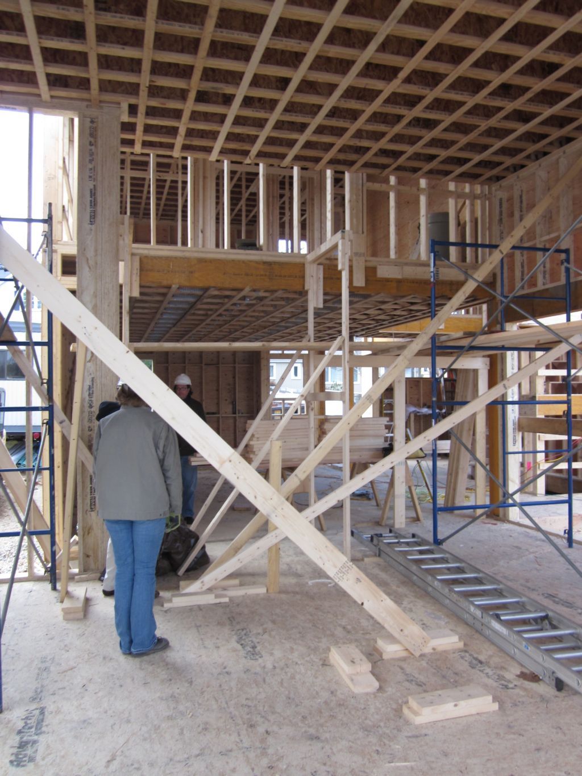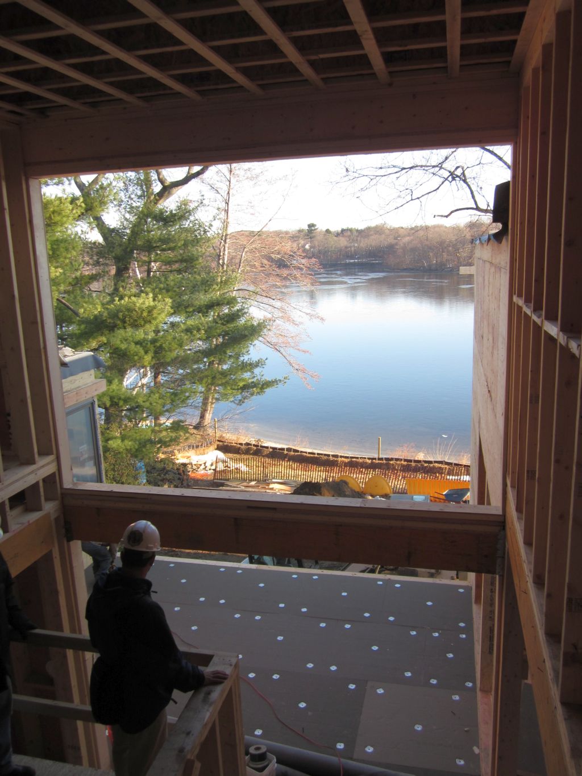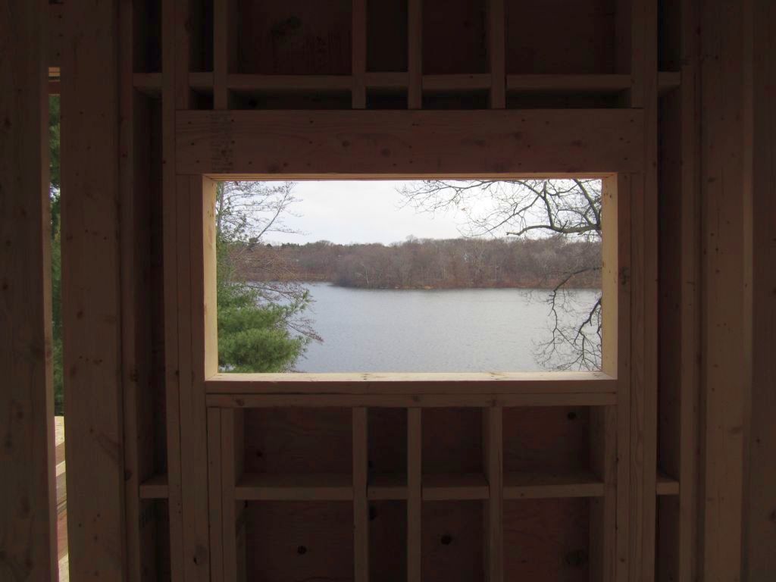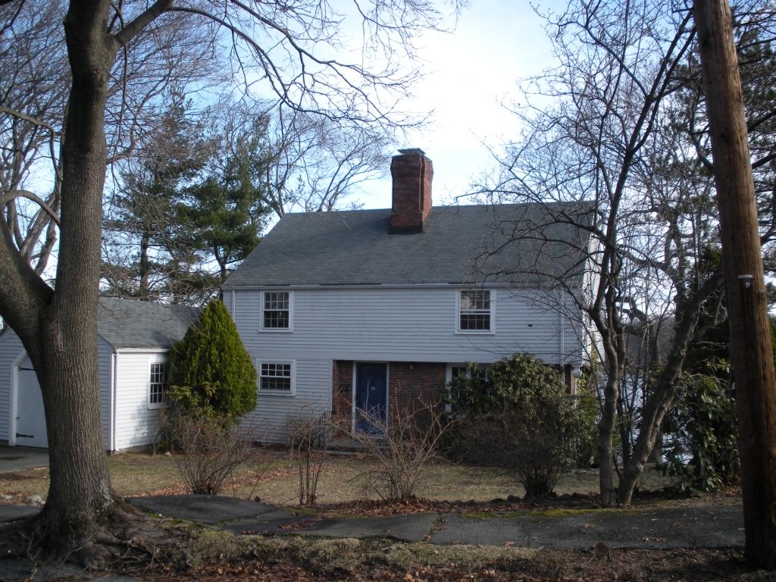Just as construction of our Mystic Lake house was winding down, the neighbor’s house was demolished and construction began on their own new house; what goes around, comes around! And soon winter will have to arrive presumably; other than an…
Mystic Lake House Framing Complete
Ruhl Walker Architects was hired by a young couple -- he a high tech consultant for a bio-tech company, she an MIT-trained corporate architect -- to design a new house for a steeply sloping site along lower Mystic Lake in Arlington, MA. An existing house was slowly crumbling into its site, its concrete block foundation failing and its dimensions uninspiring, so demolition was job number one in the project brief. Our clients asked for a reasonably sized house by today's standards, with an above-ground lower level being unfinished but available for future use; a main level consisting of a large, open living / dining / cooking space, an entry hall with sculptural stair, a separate multi-purpose space to accommodate a sewing passion and home office, and a two car garage, with a courtyard deck in the center; and an upper level with 3 bedrooms, 2 bathrooms, an exercise room, and a roof deck off of the master bedroom. The owners did not exactly see eye to eye on the look of the exterior, which was quite an adventure during early design meetings, but a reasonable solution made all parties happy in the end.
The general contractor is Berkshire Wilton Partners of Newton, MA and Wilton, CT. Landscape architecture will be by one of our favorite collaborators, Matthew Cunningham. Interiors will be by Ruhl Walker Architects.



