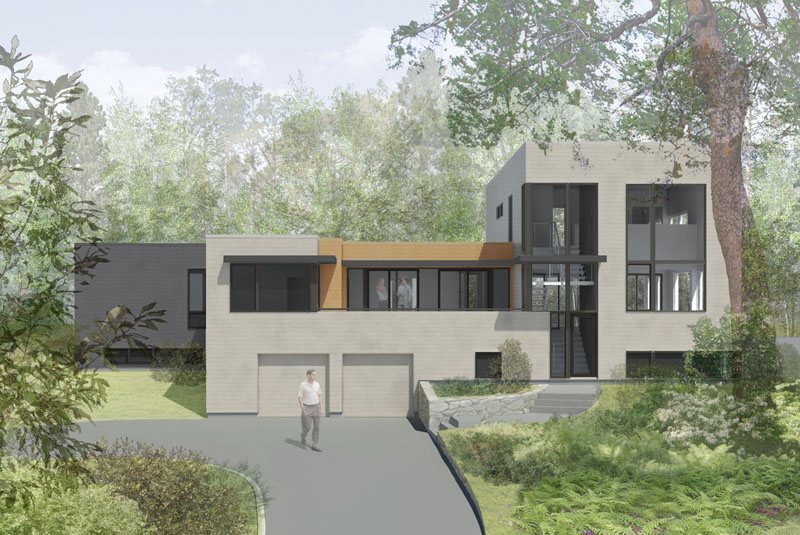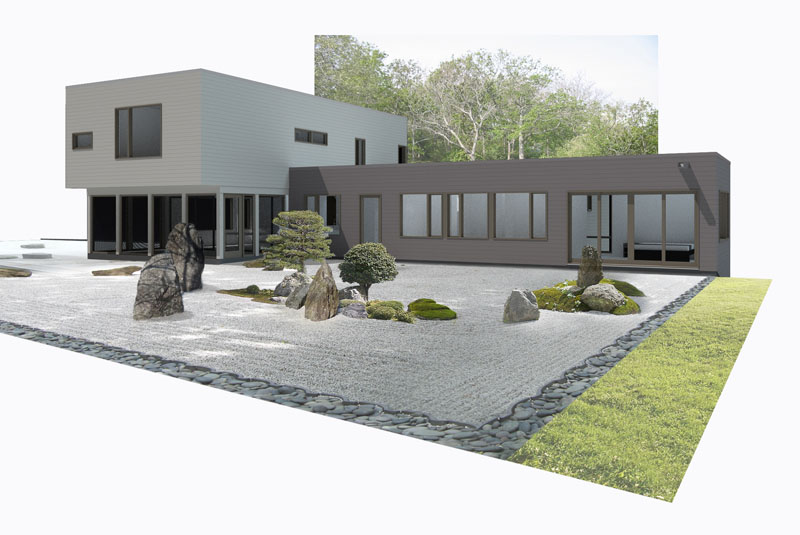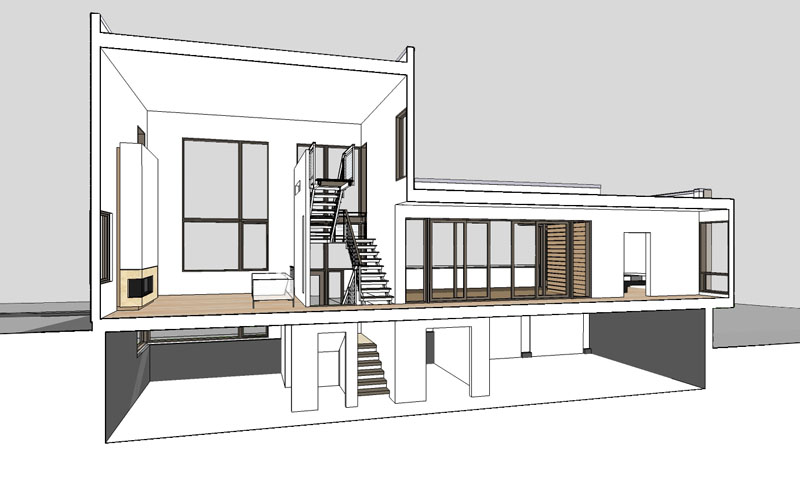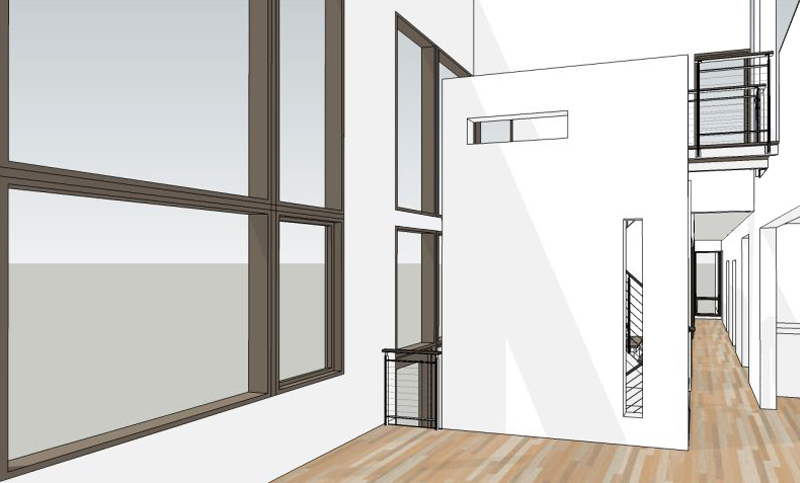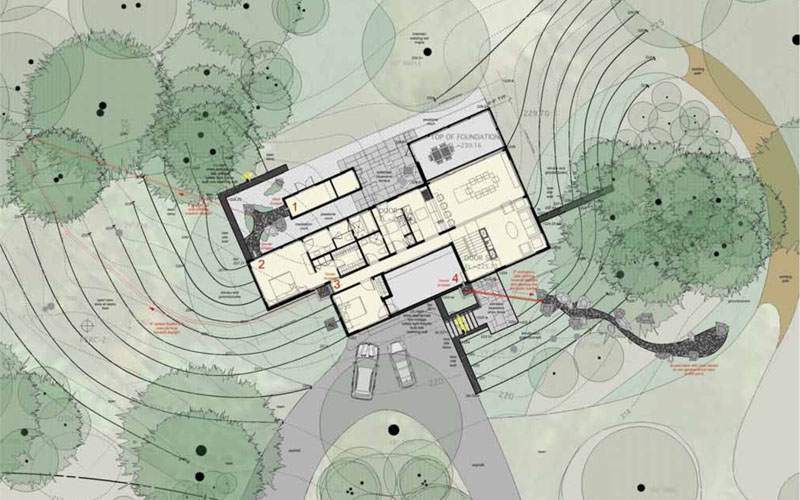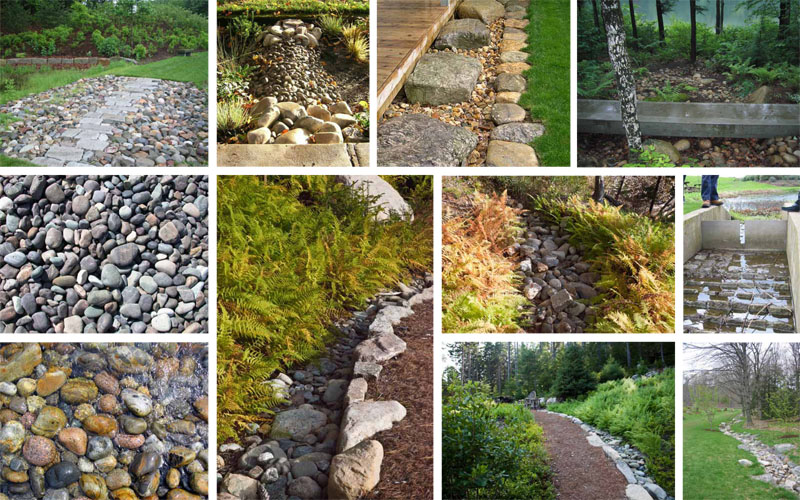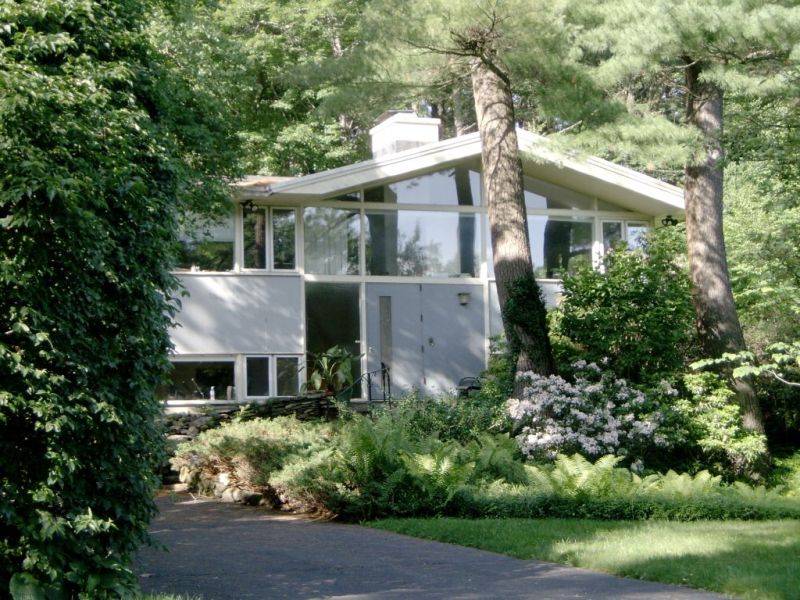We are a few days away from move-in day at our Lincoln project, so we closed the studio for a few hours and everyone took a pre-Certificate-of-Occupancy look. Yes, there is a bit of a final punch list (as always),…
In Design: Custom Prefabricated House in Lincoln
This house started as a substantial renovation of an existing 50's vintage modern house in Lincoln, MA. Because the original program included a large laundry list of renovations to the existing house systems, once we began working with general contractors on a budget for the renovation project it became clear that the cost of renovating was going to be comparable to the cost of building a new house. In the interest of making as energy efficient a house as possible, maximizing long term value for the owners, and minimizing short term disruption to the owners, the decision was made to pursue a new house on the existing foundation, with the new house being built by a modular prefabricator for substantial time and cost savings. Both of the owners write software and manage companies from home, so minimizing disruption is critically important; pursuing modular construction will help minimize the time the owners will have to be out of their house during construction. The basement level will be reconfigured to accommodate a new, expanded garage, an exercise room, mudroom, wood working shop, bathroom, and mechancial and storage rooms.
The main level will have a large, open living / dining room, screened porch with fireplace, enlarged kitchen with pantry, master suite, guest bedroom, and south-facing courtyard / roof deck. On an upper level will be an A/V room, a large home office, and a bathroom. During the Permitting process, a group called Friends of Modern Architecture in Lincoln was consulted by the Town, to make sure that the modern house that was being partially demolished would be replaced with a suitably contemporary replacement, and we of course passed the test.
The house will be prefabricated by Haven Homes and site fabricated by Sea Dar Construction of Boston. Landscape design will be by Matthew Cunningham. The house is currently in design, with shop drawings being prepared by Haven Homes, and custom interior and exterior detailing by Ruhl Walker Architects. Construction is expected to be completed by October.



