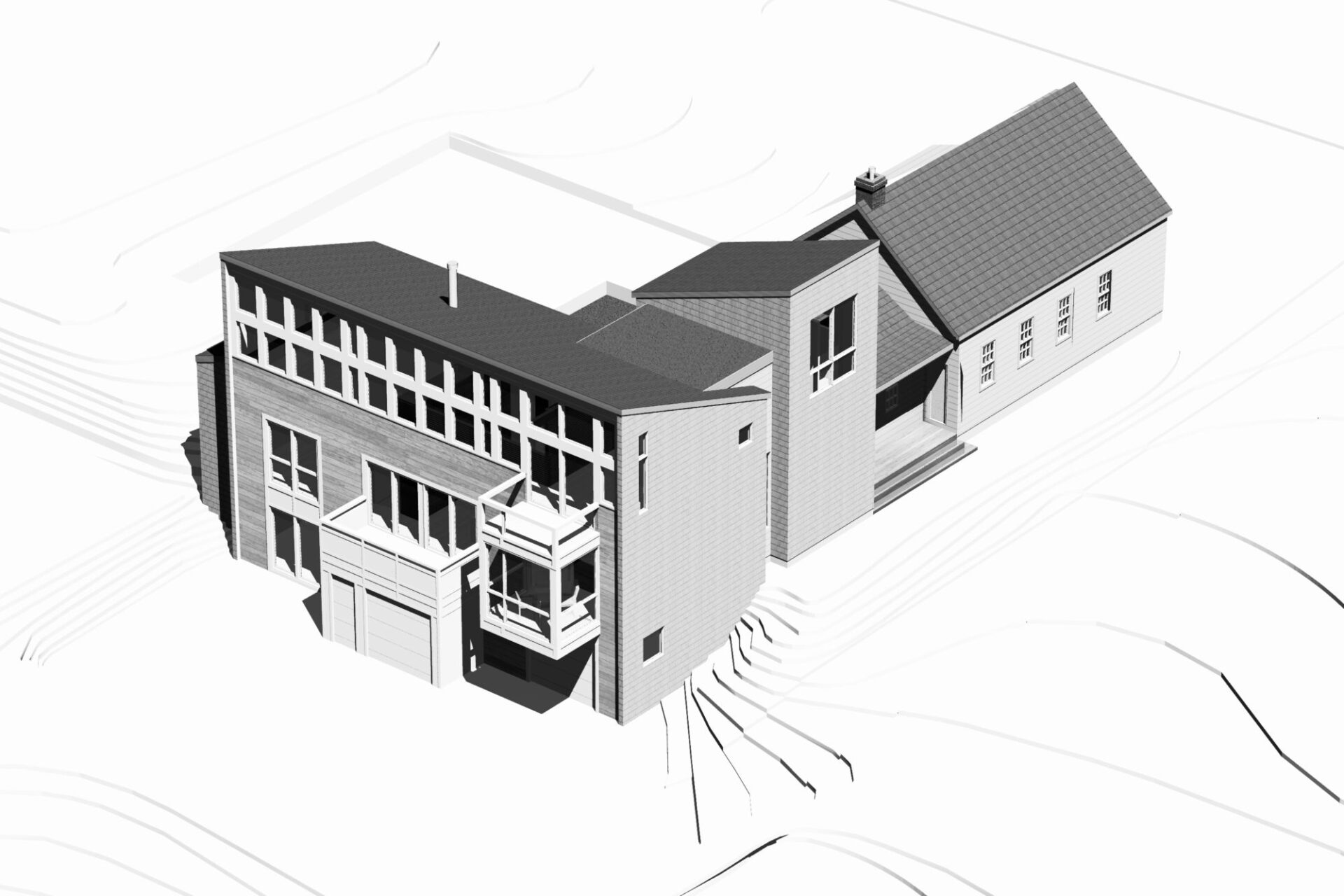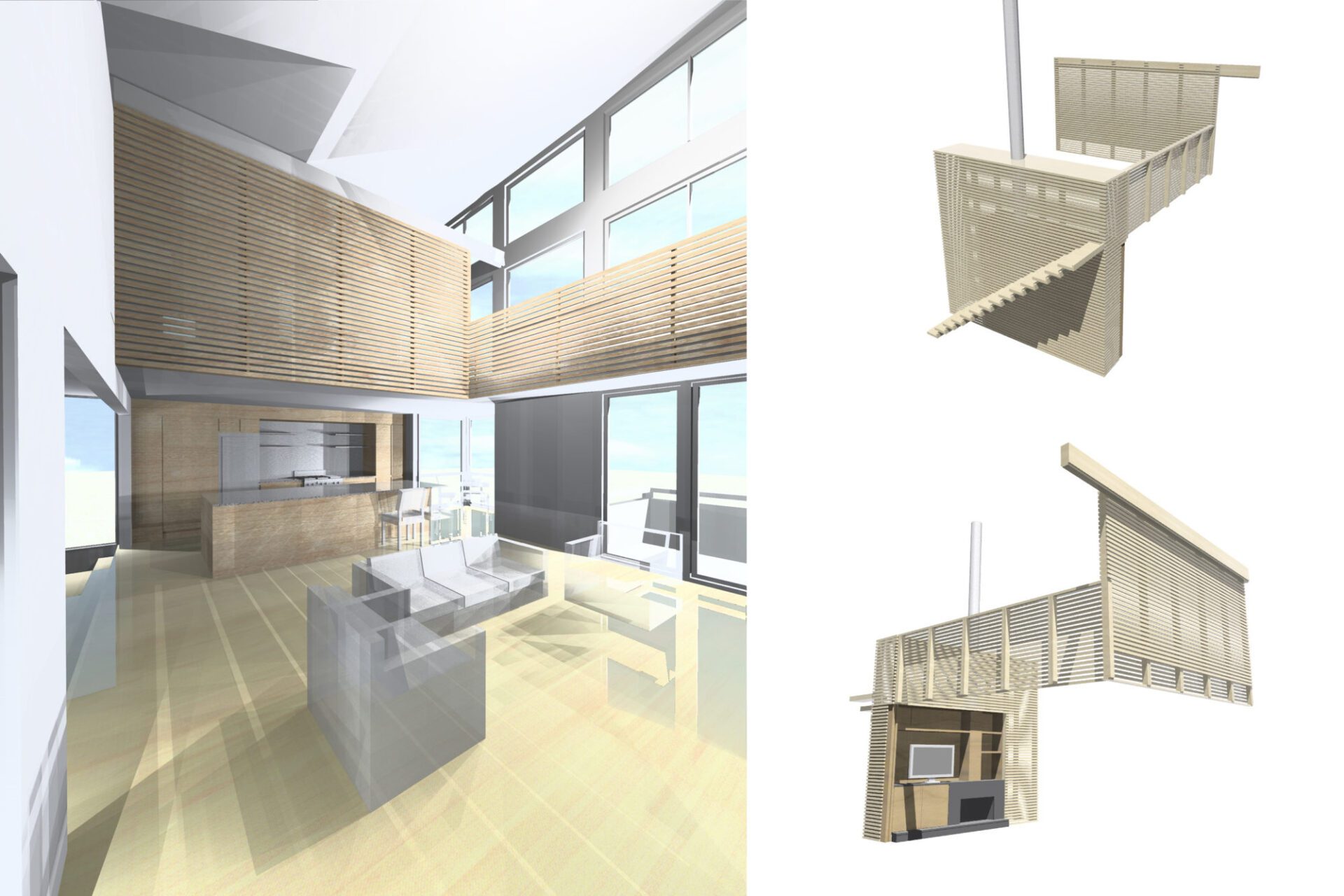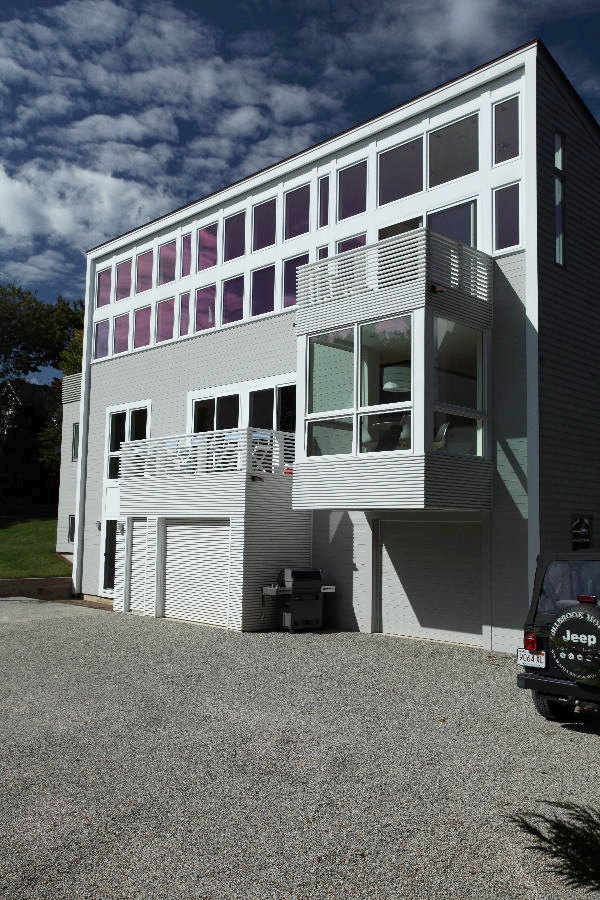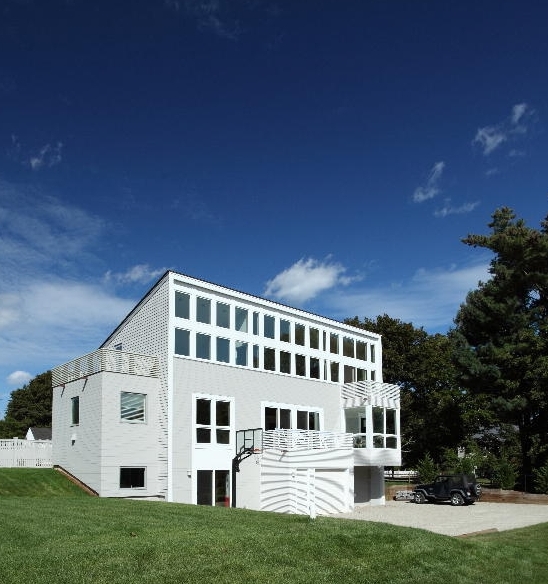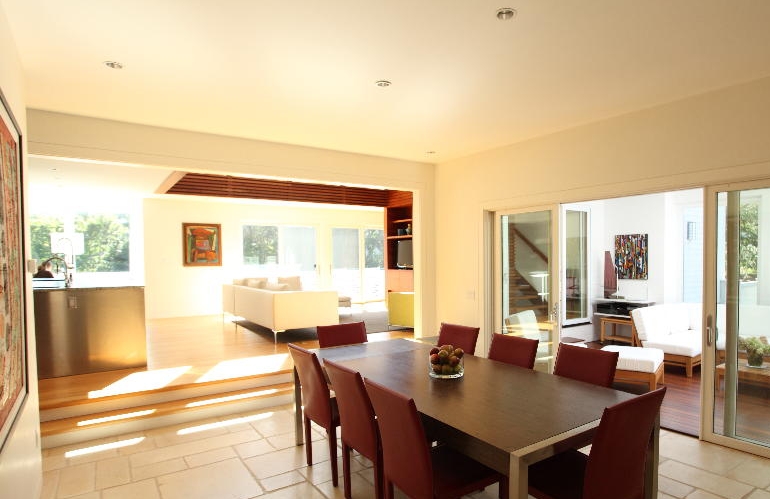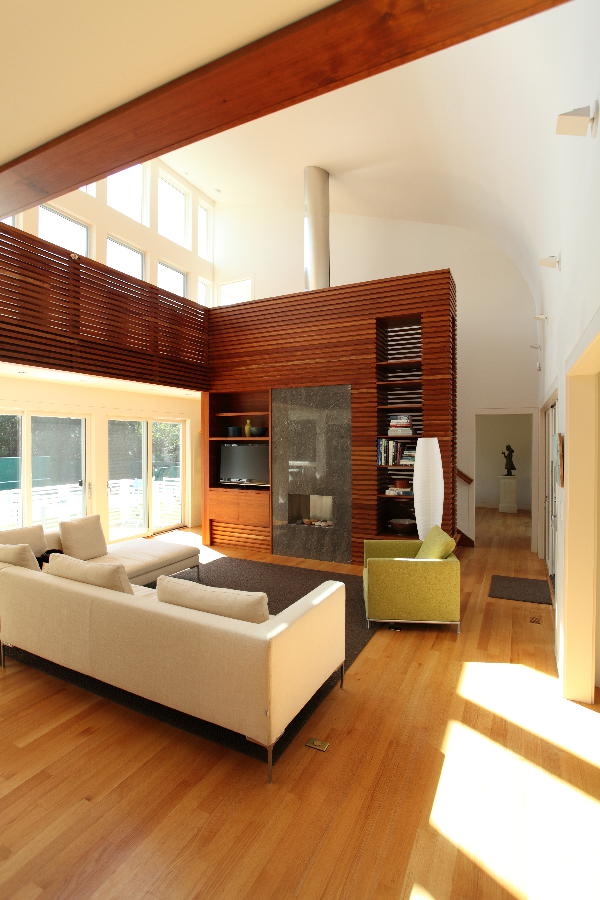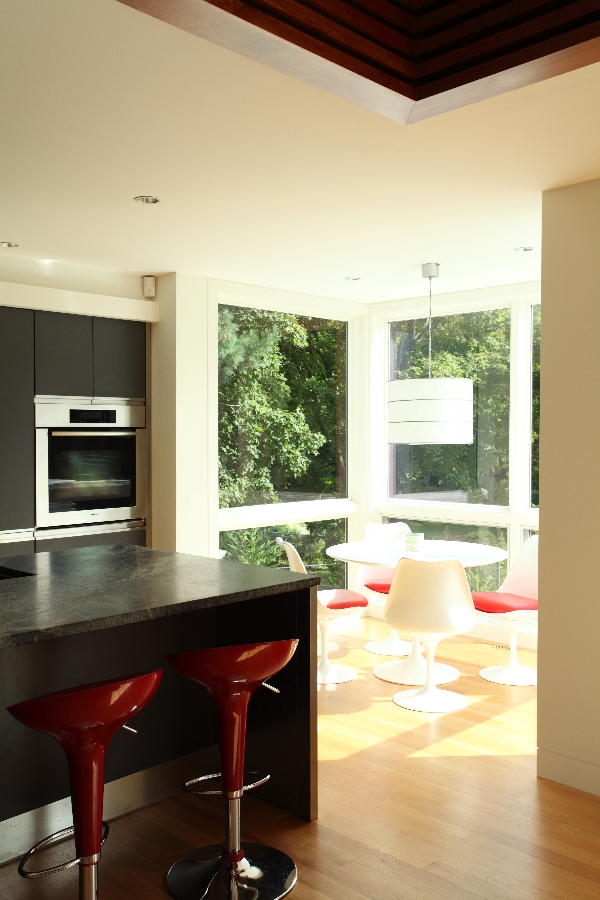The house as seen from the riverThe red cedar frame and brushed aluminum window system is complete other than at the screened porch in the upper right cornerThe clear finished walnut fireplace siding and lower level rain-screen will be completed…
The Best of Old and New in Duxbury
Having recently completed construction of this renovation and addition in Duxbury, we are currently working with the owners on the last phases of furnishings and interior design.
The owners’ previous home − a commanding ship captain’s house built in 1851 − was just around the corner, and they had grown tired of maintaining its 17 rooms and extensively landscaped grounds, including a five−acre arboretum designed in 1939 by Woodward Manning. The couple and their twin sons wanted to substantially downsize, and to create a more light−filled, contemporary house in keeping with their modern lifestyle and passion for cooking. When a fixer−upper essentially in their backyard came on the market, they leapt at the chance to create their dream house.
The house they purchased – an 1850s “Cape” – had not aged well, and several ill−conceived 1960’s vintage additions as well as a crumbling, attached barn, had to be removed. This left the original small house to be restored to its former glory and transformed into bedrooms and baths for the boys in the original living and dining rooms, a library with wide−plank pine floorboards and wainscoting salvaged from the original barn, and two guest rooms and a bath upstairs. We then designed a fresh addition to the rear, intended to be perceived as an attached, modern barn from the street. It’s virtually all glass towards the south, away from the neighbors’ prying eyes. Within the addition are an open, two−story−high living / dining / kitchen, a screened porch, a sitting room that could serve as a bedroom in the future, a master suite above, and a garage and billiards room below. The main living space is awash in sunlight virtually all day long, modulated with a distinctive vocabulary of interior and exterior architectural slats. On the inside, the slats form an architectural screen made of horizontal cherry wood louvers, wrapping the fireplace surround in the living room, a stair wall behind, a balcony railing above, and a partial height screen wall in the sleeping area at the top. The shed roof of the "barn" addition is curved on the inside in order to enhance the diffusion of light both day and night, and also conceals ductwork.
Off of the screened porch is a new landscaped courtyard with swimming pool, walled off from the street and defined to the side by a custom pool house, and open towards the new tennis court in the backyard. The wife, now relieved of her previous maintenance regimen, including her dump truck and commercial mowers, is especially enjoying this new, low−maintenance landscaping, and the time she now has to concentrate on her family, her catering business and creating edible wonders in her light−filled kitchen.



